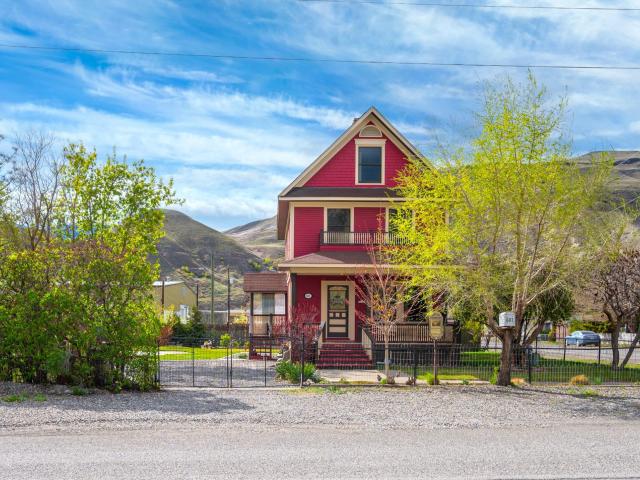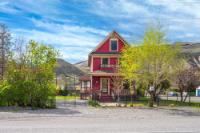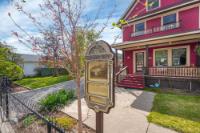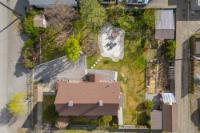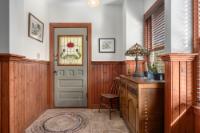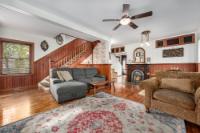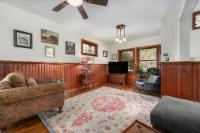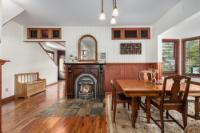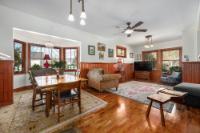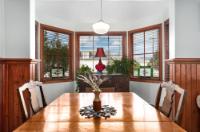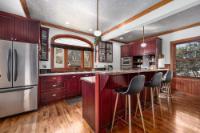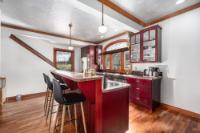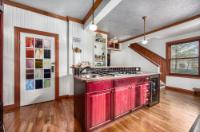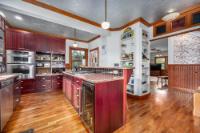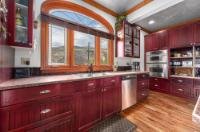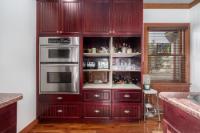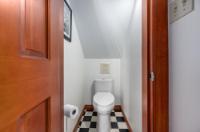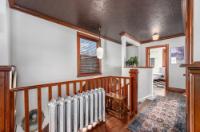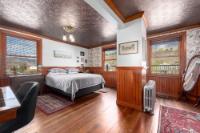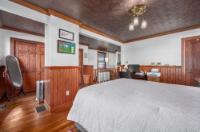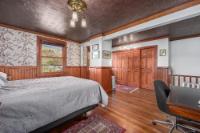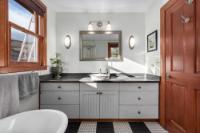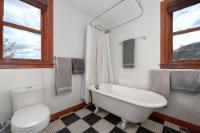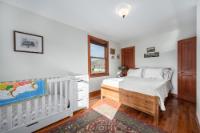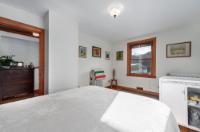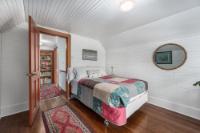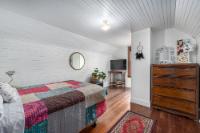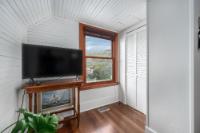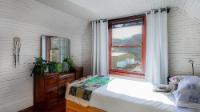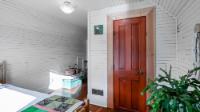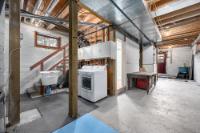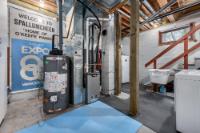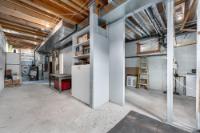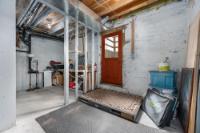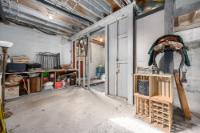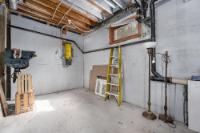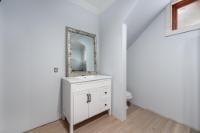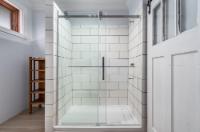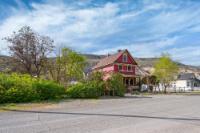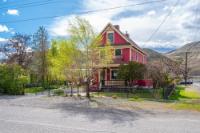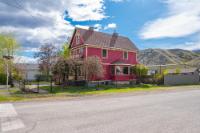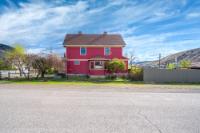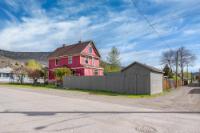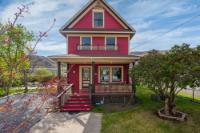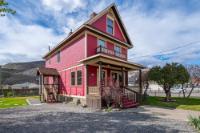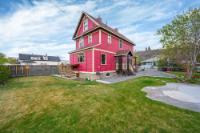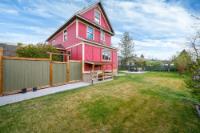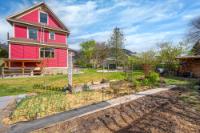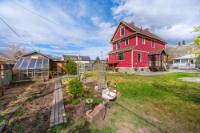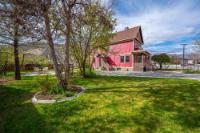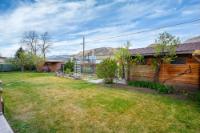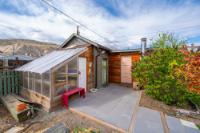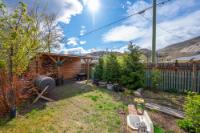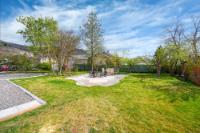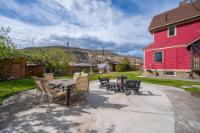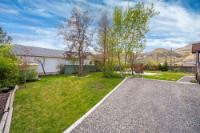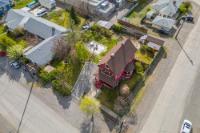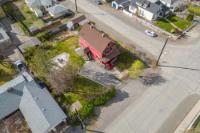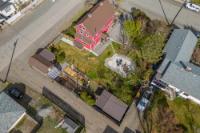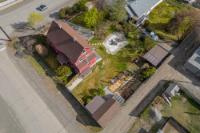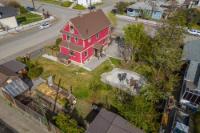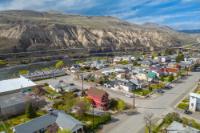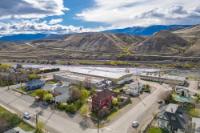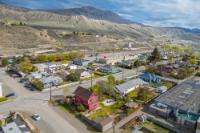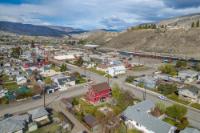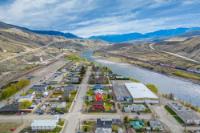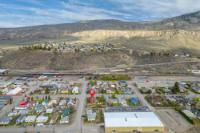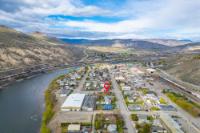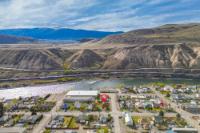Property Information for MLS® 177917
Description
Experience the perfect blend of historical charm and modern convenience with this meticulously maintained home in Ashcroft, BC. Built in the 1910s and thoroughly updated in 2004, this property boasts high ceilings, a grand two-sided staircase, and a cozy gas fireplace. The new HVAC system ensures comfort, complementing the bright main floor illuminated by updated windows. The chef's kitchen is a culinary dream, featuring a large center island with a gas cooktop, hand sink, ample counter space, and a wine fridge. The second level offers versatility with a bedroom, a luxurious 4-piece bathroom, and a flexible room that can serve as a master suite or den. Additionally, the loft includes two more bedrooms and a small library area. The potential for a separate suite exists in the lower level, enhanced by a new 3-piece bathroom. Set on a 12,000 sq ft corner lot with two titles, the outdoor area includes a covered porch, open patio, and lush gardens with a greenhouse and two workshops.
Room Sizes
| Bsmt | Main | Above | Other | |
| Fin. Sqft | 700 | 800 | 640 | 350 |
| Bathroom | 3pc | 1pc | 4pc | |
| Entrance | 5x7'6 | |||
| Living | 17'8x11'4 | |||
| Dining | 13x10 | |||
| Kitchen | 11'4x15'8 | |||
| Bedroom | 15'1x10'2 | 9'11x14'9 | ||
| Den | 15'1x16'9 | |||
| Bedroom | 9'11x14'9 | |||
| Laundry | 8'10x7'5 | |||
| Other | 40x9 | |||
| Other | 17x9 |
601 BRINK STREET
| General Information | |||
| Type: | Single Family Dwelling | Price: | $699,000 |
| Area: | South West | Taxes: | (2023) |
| Sub Area: | Ashcroft | Dist to Schools: | |
| Style: | Four L.Split | Dist to Transp: | |
| Bedrooms: | 3 | Floor Sqft: | 2,500 |
| Bathrooms: | 3 | Year built: | 1910 |
| Ensuites: | Age: | ||
| Fireplaces: | 1 | Basement: | Full |
| Fireplace Type: | Natural Gas | Bsmt Dev.: | Unfinished |
| Flooring: | Wood, Tile, Laminate | ||
| Heating: | Furnace, Forced Air | ||
| Fuel: | Gas (Natural) | ||
| Features: | Appliance: Dishwasher, Appliance: Oven built-in, Vacuum built-in, Appliance: Washer & Dryer, Storage Shed, Air-conditioning, Central, Window Coverings, Appliance: Microwave, Underground Sprinklers, Appliance: Cook-Top | ||
| Equip Incl: | |||
| Legal Desc.: | LOT 1 and 2, BLOCK 7, PLAN KAP189, DISTRICT LOT 423, KAMLOOPS DIV OF YALE LAND DISTRICT | ||
| Exterior Features | |||
| Lot Sqft: | 12,000 | Width (ft): | |
| Lot Acres: | 0.2755 | Depth (ft): | |
| Lot Features: | |||
| Exterior Finish: | Wood Siding | ||
| Construction: | Frame | ||
| Roof: | Asphalt Shingle | ||
| Parking Spcs: | |||
| Parking Types: | Open | ||
| Water: | City | ||
| Sewer Type: | Sewer Connected | ||
| Outdoor Area: | Patio(s), Covered Deck(s), Fenced Yard | ||
Agent Information

- CASIE MENHINICK*
- 778-209-0305
- E-Mail casie@interiorrealestate.com
- Web https://bcsouthinteriorproperties.com/
- EXP REALTY
- 1-833-817-6506
The above information is from sources deemed reliable but it should not be relied upon without independent verification.
Not intended to solicit properties already listed for sale.

