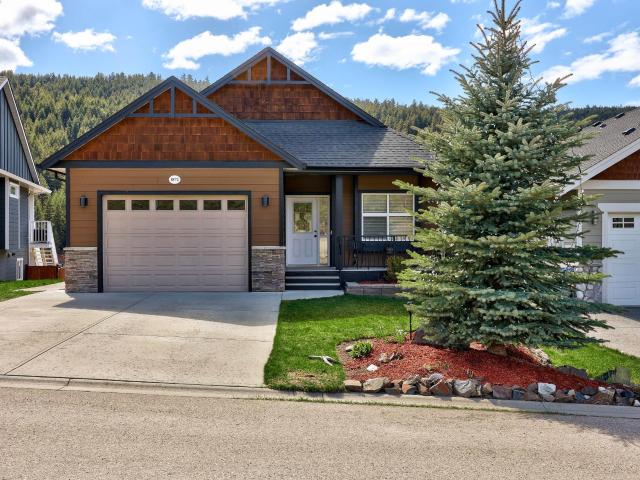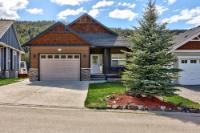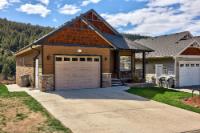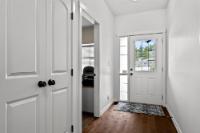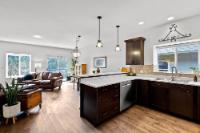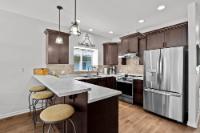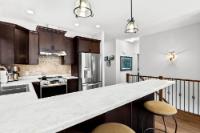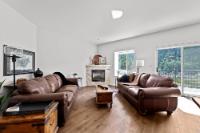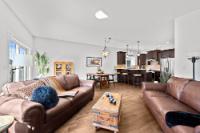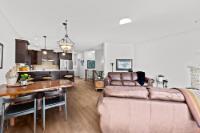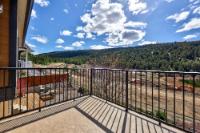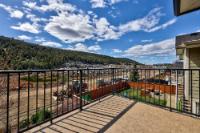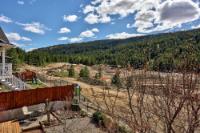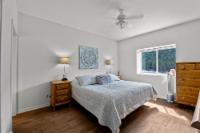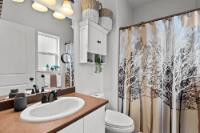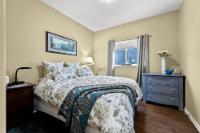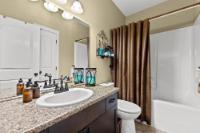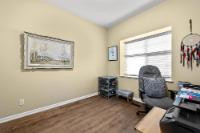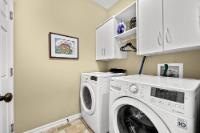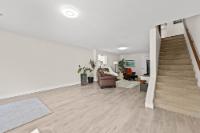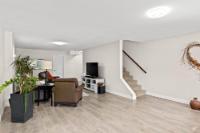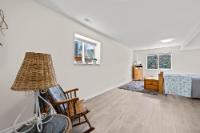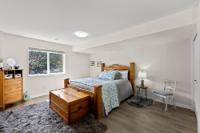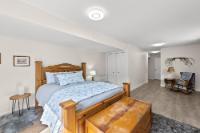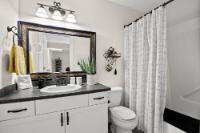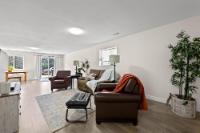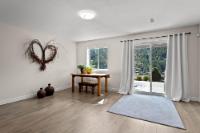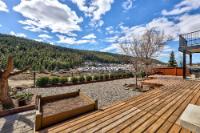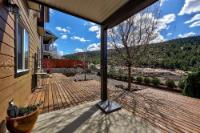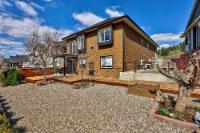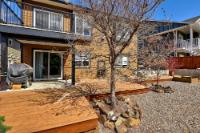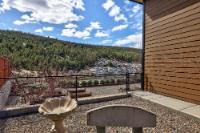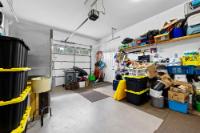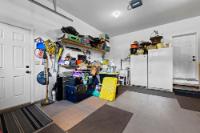Property Information for MLS® 177920
Description
Immaculate 4-bedroom family home in the family-friendly neighborhood of Pineview Valley. Gorgeous wide plank hardwood floors grace the entire main floor. 3 Bedrooms up with a primary bedroom boasting a private 3-piece ensuite and walk-in closet. The family will love the beautifully renovated walkout basement with its large rec room, large storage room, 4-piece bathroom, and bright and spacious bedroom. The basement also has suite potential. Pineview Elementary is currently under construction and is just steps away. If you're into outdoor recreation you will easily be able to escape to the surrounding hills and enjoy the vast network of great hiking and mountain bike trails. Don't miss out on this one! Note: The temporary access Rd at the end of Foxtail Rd will be deconstructed/removed after the School/Copperhead projects are complete *Check with the city to confirm.
Room Sizes
| Bsmt | Main | Above | Other | |
| Fin. Sqft | 1,279 | 1,279 | ||
| Ensuite | 3pc | |||
| Bathroom | 4pc | 4pc | ||
| Kitchen | 13x10 | |||
| Living | 18'8x17'6 | |||
| Mast BR | 12x14 | |||
| Bedroom | 13'2x15'4 | 10'6x10 | ||
| Bedroom | 9x11 | |||
| Other | 10x8 | |||
| Laundry | 6'3x5'7 | |||
| Porch | 14'10x5 | |||
| Rec Room | 32'5x16'4 | |||
| Storage | 12'2x12'2 | |||
| Nook | 8x8'3 |
1872 FOXTAIL DRIVE
| General Information | |||
| Type: | Single Family Dwelling | Price: | $899,900 |
| Area: | Kamloops | Taxes: | $4,669 (2023) |
| Sub Area: | Pineview Valley | Dist to Schools: | |
| Style: | Rancher | Dist to Transp: | |
| Bedrooms: | 3+1 | Floor Sqft: | 2,560 |
| Bathrooms: | 2 | Year built: | 2007 |
| Ensuites: | 1 | Age: | |
| Fireplaces: | 1 | Basement: | Full |
| Fireplace Type: | Bsmt Dev.: | Fully finished | |
| Flooring: | Wood, Laminate | ||
| Heating: | Furnace, Forced Air | ||
| Fuel: | Gas (Natural) | ||
| Features: | |||
| Equip Incl: | |||
| Legal Desc.: | LOT 18, PLAN KAP81277, SECTION 35, TOWNSHIP 19, RANGE 18, MERIDIAN W6, KAMLOOPS DIV OF YALE LAND DISTRICT | ||
| Exterior Features | |||
| Lot Sqft: | 5,436 | Width (ft): | |
| Lot Acres: | 0.1248 | Depth (ft): | |
| Lot Features: | Oriented: Family, Highway Access, View: Water, View: Mountain, Nearby: Shopping, Nearby: Waterfront, No Thru Road, Nearby: Park | ||
| Exterior Finish: | Hardie Board | ||
| Construction: | Frame | ||
| Roof: | Asphalt Shingle | ||
| Parking Spcs: | |||
| Parking Types: | Garage (1 car), Street, Addl Parking Avail | ||
| Water: | City | ||
| Sewer Type: | Sewer Connected | ||
| Outdoor Area: | |||
Agent Information

- RORY EDWARDS
- 250-318-6513
- E-Mail redwards@kadrea.com
- Web
- ROYAL LEPAGE WESTWIN RLTY.
- 250-374-1461
The above information is from sources deemed reliable but it should not be relied upon without independent verification.
Not intended to solicit properties already listed for sale.

