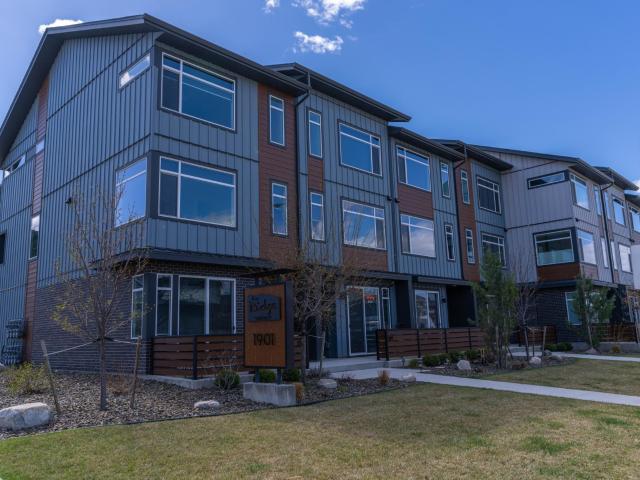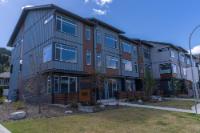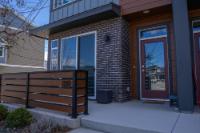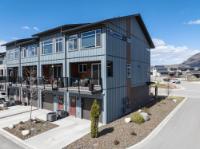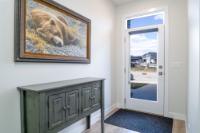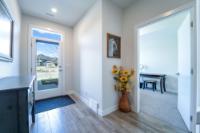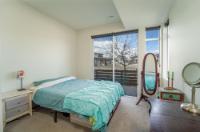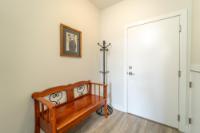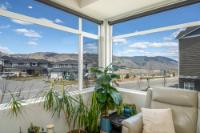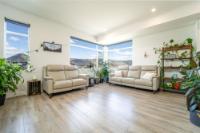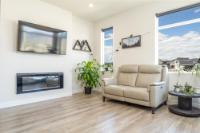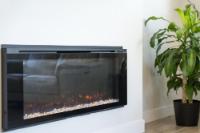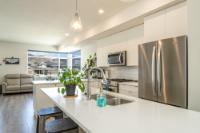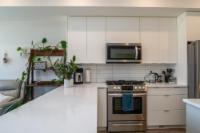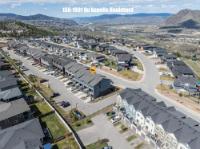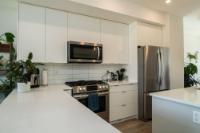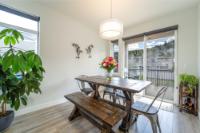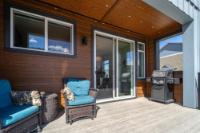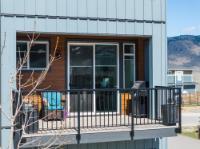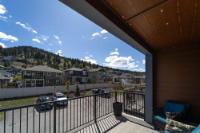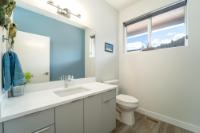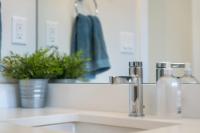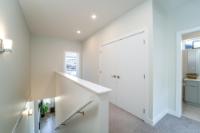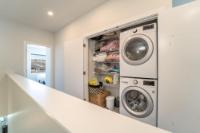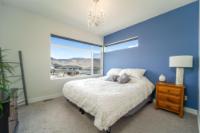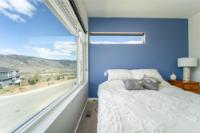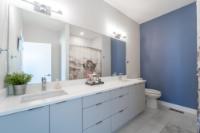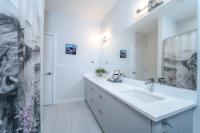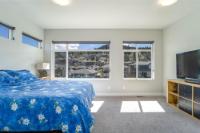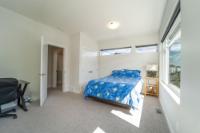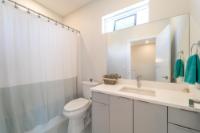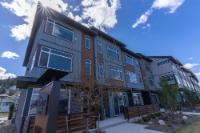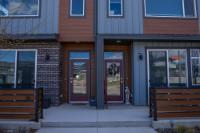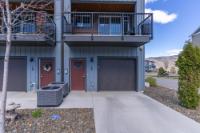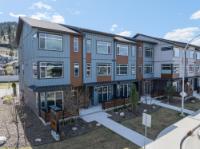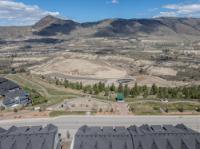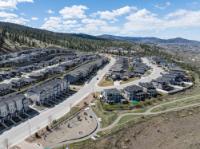Property Information for MLS® 177921
Description
Welcome to this immaculate corner unit with stunning mountain views in Juniper! This home offers a pristine living experience with a meticulously planned layout. The main level boasts an open-concept living area, a modern kitchen featuring quartz countertops, SS appliances and a large island. The dining space opens up to a private south-facing deck w BBQ hookup perfect for entertaining. A 2pc bath completes the main floor. The upper level features a beautiful primary suite with a dream walk in closet and a 5 piece ensuite. The 2nd bedroom is oversized and has the potential to be converted to add a den. Finishing the upstairs is the 3pc bath and linen closet w laundry. The lower level features patio access through the bedroom. The unit comes with an oversized garage for all your parking and storage needs, an apron driveway, with an extra stall and street parking makes parking a breeze! This townhouse is a must-see gem. Call the listing brokerage for more details!
Room Sizes
| Bsmt | Main | Above | Other | |
| Fin. Sqft | 414 | 622 | 663 | |
| Bathroom | 2pc | 4pc | ||
| Ensuite | 5pc | |||
| Entrance | 11x8 | |||
| Bedroom | 13x11 | 16x12 | ||
| Mudroom | 9x6 | |||
| Dining | 10x12 | |||
| Kitchen | 14x12 | |||
| Living | 13x16 | |||
| Mast BR | 12x13 | |||
| Other | 4x13 |
150-1901 QU'APPELLE BLVD
| General Information | |||
| Type: | Townhouse | Price: | $649,900 |
| Area: | Kamloops | Taxes: | (2023) |
| Sub Area: | Juniper Ridge | Dist to Schools: | 2.4K |
| Style: | Three L.Split | Dist to Transp: | 1.1k |
| Bedrooms: | 2+1 | Floor Sqft: | 1,702 |
| Bathrooms: | 2 | Year built: | 2020 |
| Ensuites: | 1 | Age: | |
| Fireplaces: | 1 | Basement: | Full |
| Fireplace Type: | Electric | Bsmt Dev.: | Fully finished |
| Flooring: | Mixed | ||
| Heating: | Furnace, Forced Air | ||
| Fuel: | Gas (Natural) | ||
| Features: | Appliance: Dishwasher, Appliance: Refrigerator, Appliance: Washer & Dryer, Air-conditioning, Central, Window Coverings, Appliance: Stove, Appliance: Microwave, Garage Door Opener | ||
| Equip Incl: | |||
| Legal Desc.: | STRATA LOT 1 SECTION 34 TOWNSHIP 19 RANGE 17 WES T OF THE 6TH MERIDIAN KAMLOOPS DIVISION YALE DISTRICT STRATA PLAN EPS6582 | ||
| Complex Information | |||
| Complex Name: | THE RIDGE AT JUNIPER WEST | ||
| Monthly Assmt: | $279 | Units In Bldg: | |
| Units In Complex: | 50 | Floors In Bldg: | |
| Laundry: | In Unit | ||
| Shared Amenities: | Rentals Allowed, A/C | ||
| Assmt Includes: | Management, Insurance, Yard Maintenance | ||
| Exterior Features | |||
| Lot Sqft: | Width (ft): | ||
| Lot Acres: | Depth (ft): | ||
| Lot Features: | Central Location, Easy Access, Oriented: Family, Highway Access, View: Mountain, Setting: Parklike, Nearby: Shopping, Nearby: Recreation, Landscaped, Nearby: Park, Pet Allowed with Restrictions | ||
| Exterior Finish: | Hardie Board | ||
| Construction: | Frame, Insul Ceiling, Insul Walls | ||
| Roof: | Asphalt Shingle | ||
| Parking Spcs: | 4 | ||
| Parking Types: | Garage (1 car), Street, Addl Parking Avail | ||
| Water: | City | ||
| Sewer Type: | Sewer Connected | ||
| Outdoor Area: | Patio(s), Sun Deck(s) | ||
Agent Information

- MARISSA HUNTER
- 250-571-4924
- E-Mail hunterhomes.kamloops@gmail.com
- Web
- REAL BROKER BC LTD
- 250-999-9822
The above information is from sources deemed reliable but it should not be relied upon without independent verification.
Not intended to solicit properties already listed for sale.

