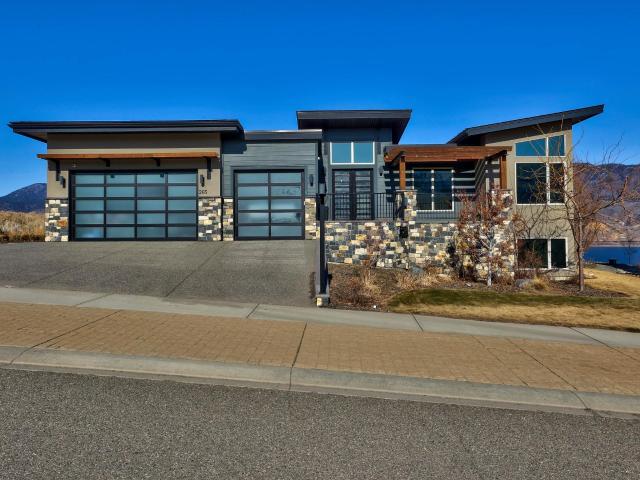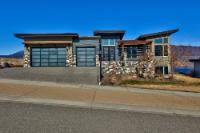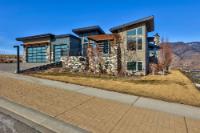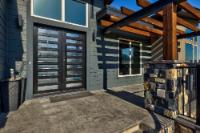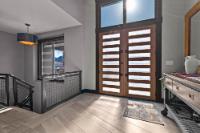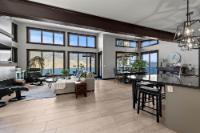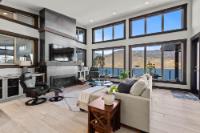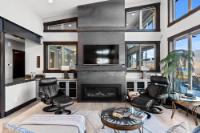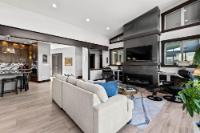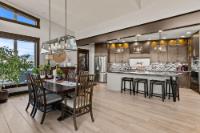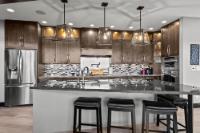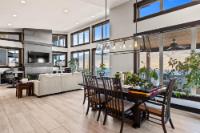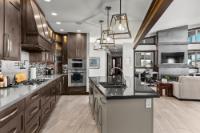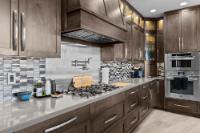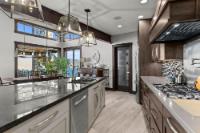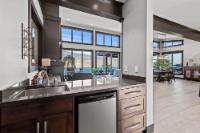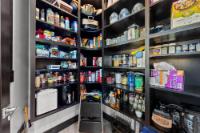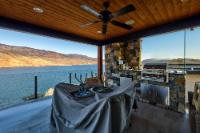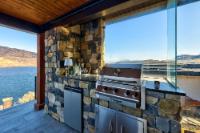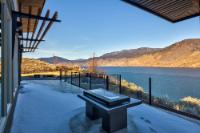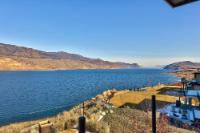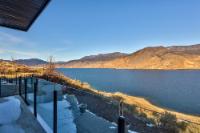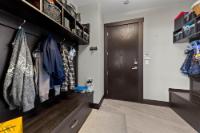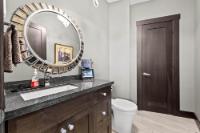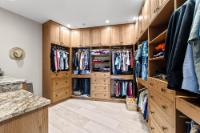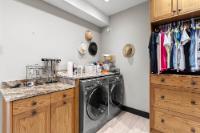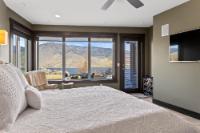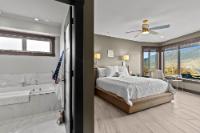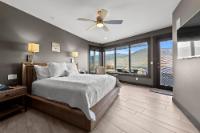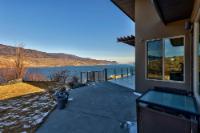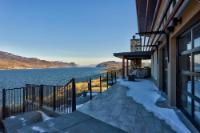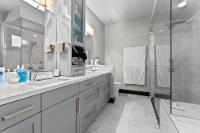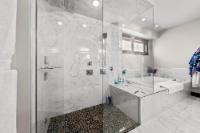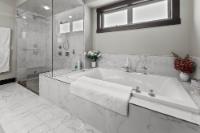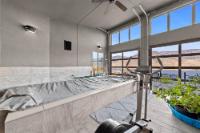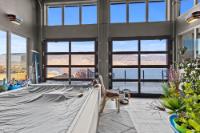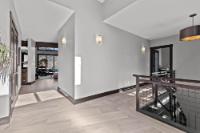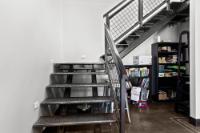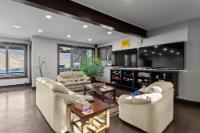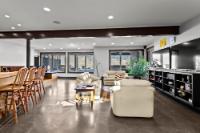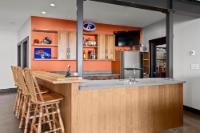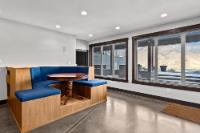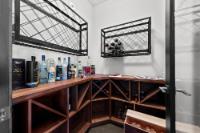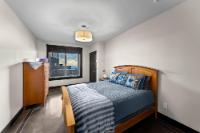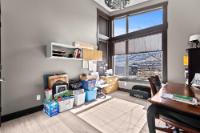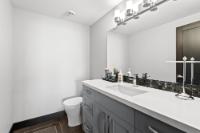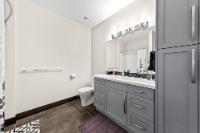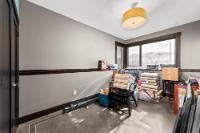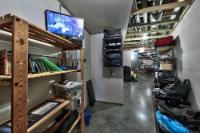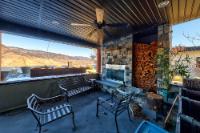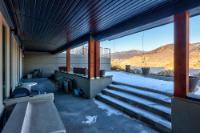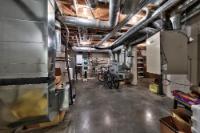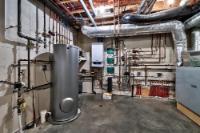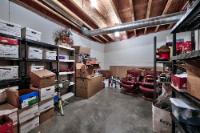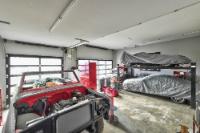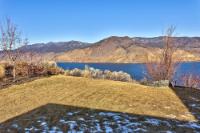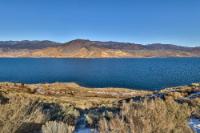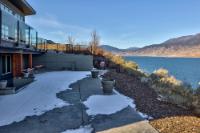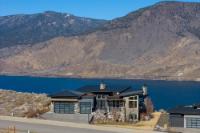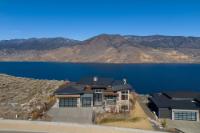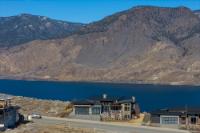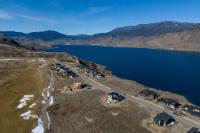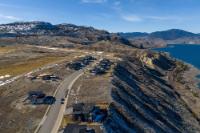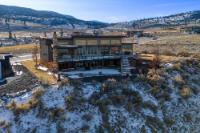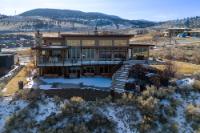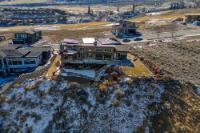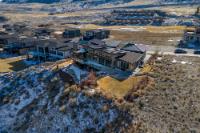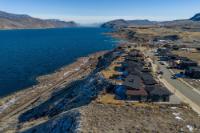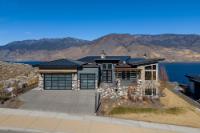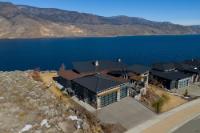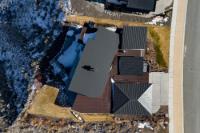Property Information for MLS® 177924
Description
Situated on the prestigious Holloway Drive this home epitomizes luxury living with its impeccable design and breathtaking views. Vaulted ceilings welcome you into an open plan with floor-to-ceiling windows framing Kamloops Lake and the distant mountains. Impressive finishing throughout accented with steel beams, gorgeous fir cabinetry, stunning floor to ceiling steel fireplace feature, custom staircase and multiple sitting and entertaining areas. How about an indoor pool that opens to stunning views? The lower floor is pure pub-style entertaining that works harmoniously with the outdoor patio and wood burning fireplace. The fully landscaped outdoor space has multiple areas to relax, socialize and enjoy. This home will spoil you throughout! As a home owner you will feel embraced; your guests will be captivated by the design and setting. Too much to list in this description (supplemental feature sheet is available and necessary) Take your time to view this amazing home!
Room Sizes
| Bsmt | Main | Above | Other | |
| Fin. Sqft | 2,226 | 2,482 | ||
| Ensuite | 2pc | 5pc | ||
| Bathroom | 4pc | 2pc | ||
| Living | 20x17 | |||
| Dining | 13x13 | |||
| Kitchen | 19x13 | |||
| Mast BR | 18x13 | |||
| Bedroom | 16x11 | 12x10 | ||
| Mudroom | 8x7 | |||
| Laundry | 13x12 | |||
| Pool | 19x19 | |||
| Rec Room | 21x17 | |||
| Media/Theatre | 25x15 | |||
| Bedroom | 14x10 |
265 HOLLOWAY DRIVE
| General Information | |||
| Type: | Single Family Dwelling | Price: | $2,150,000 |
| Area: | Kamloops | Taxes: | $8,392 (2023) |
| Sub Area: | Tobiano | Dist to Schools: | |
| Style: | Two Storey | Dist to Transp: | |
| Bedrooms: | 2+2 | Floor Sqft: | 4,708 |
| Bathrooms: | 2 | Year built: | 2013 |
| Ensuites: | 2 | Age: | |
| Fireplaces: | 2 | Basement: | Full |
| Fireplace Type: | Wood, Natural Gas | Bsmt Dev.: | Fully finished |
| Flooring: | Tile, Laminate, Concrete | ||
| Heating: | Other, Radiant, In-floor | ||
| Fuel: | Gas (Natural) | ||
| Features: | Appliance: Oven built-in, Appliance: Refrigerator, Vacuum built-in, Appliance: Washer & Dryer, Wet Bar, Security System, Appliance: Cook-Top, Pool - Indoor | ||
| Equip Incl: | |||
| Legal Desc.: | LOT 40, PLAN KAP86125, SECTION 33, TOWNSHIP 20, RANGE 20, MERIDIAN W6, KAMLOOPS DIV OF YALE LAND DISTRICT | ||
| Exterior Features | |||
| Lot Sqft: | 14,810 | Width (ft): | |
| Lot Acres: | 0.34 | Depth (ft): | |
| Lot Features: | Nearby: Golf, View, Landscaped | ||
| Exterior Finish: | Stucco, Wood Siding, Hardie Board | ||
| Construction: | Frame, Insul Ceiling, Insul Walls | ||
| Roof: | Metal | ||
| Parking Spcs: | 3 | ||
| Parking Types: | Garage (3 car) | ||
| Water: | City | ||
| Sewer Type: | Sewer Connected | ||
| Outdoor Area: | Patio(s), Sun Deck(s), Private Yard | ||
Agent Information

- SCOTT ANDRUSCHAK*
- 250-434-4575
- E-Mail scott@scottandruschak.ca
- Web
- EXP REALTY
- 1-833-817-6506
The above information is from sources deemed reliable but it should not be relied upon without independent verification.
Not intended to solicit properties already listed for sale.

