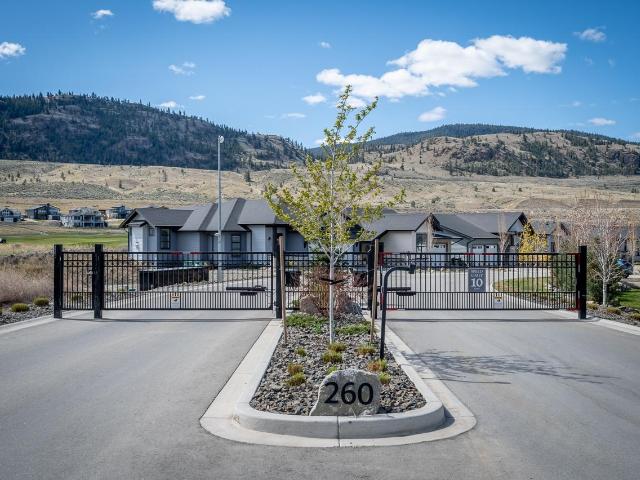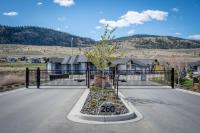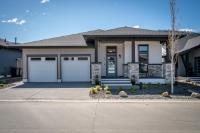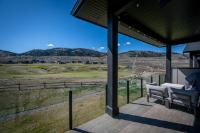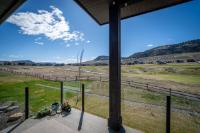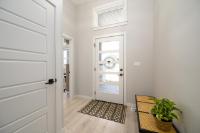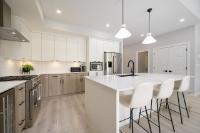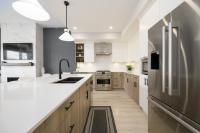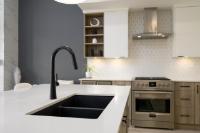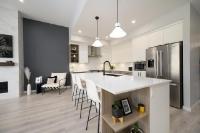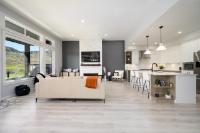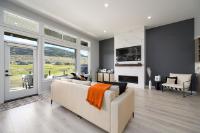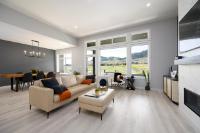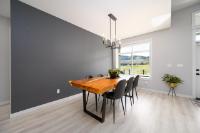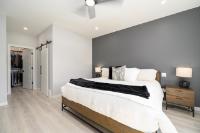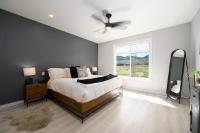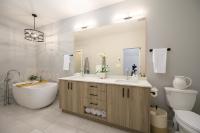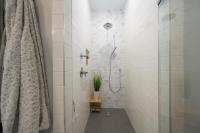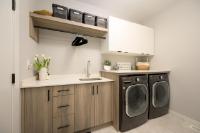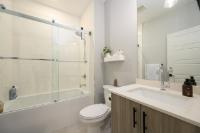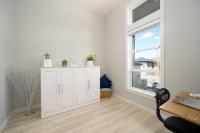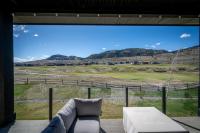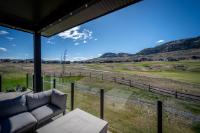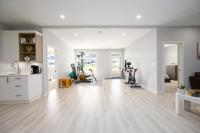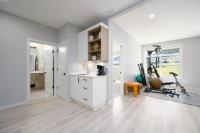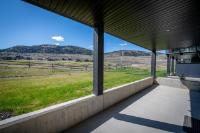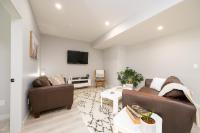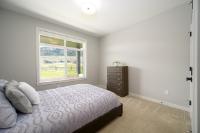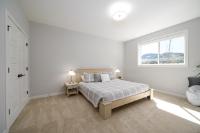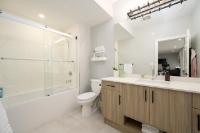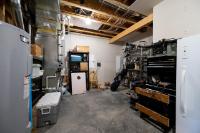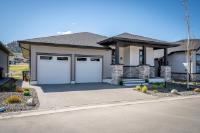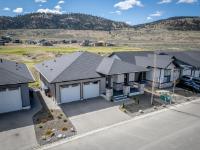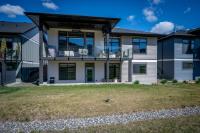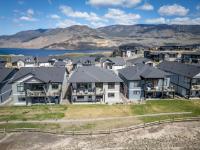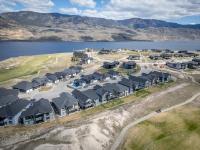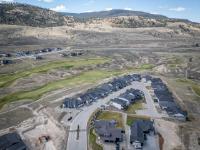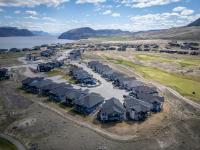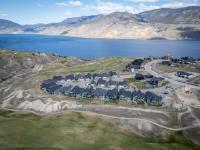Property Information for MLS® 177925
Description
Welcome to 5-260 Rue Cheval Noir in Fairway Homes—a rancher-style sanctuary marrying elegance with functionality. The main floor features an upgraded kitchen with a combination of Bosch and Fulgor Milano appliances, a black granite sink, Riobel tap, and upgraded light fixtures. From the kitchen, you continue through the spacious, open living and dining area to an enhanced covered outdoor area with gorgeous scenic views and outdoor heaters. Enjoy the beautiful primary bedroom which boasts an expansive 5 piece ensuite made cozy with heated floors. Downstairs the views continue and you'll find two bedrooms, games room with bar, gym large full bathroom and a spacious family room. This gated community also offers exclusive access to a residents-only clubhouse complete with an outdoor pool, hot tub, and outdoor grilling area. Fairway Homes is a testament to meticulous craftsmanship and contemporary living. Welcome to your new haven. Buyers to confirm measurements, if deemed important.
Room Sizes
| Bsmt | Main | Above | Other | |
| Fin. Sqft | 1,270 | 1,695 | ||
| Ensuite | 5pc | |||
| Bathroom | 4pc | 4pc | ||
| Kitchen | 13'6x11'6 | |||
| Dining | 10x14 | |||
| Living | 17x16 | |||
| Mast BR | 14x13 | |||
| Laundry | 10x10 | |||
| Den | 10'6x9'3 | |||
| Bedroom | 14x11 | |||
| Bedroom | 12x11 | |||
| Utility | 15x10 | |||
| Family Room | 36x26 |
5-260 RUE CHEVAL NOIR
| General Information | |||
| Type: | Single Family Dwelling | Price: | $1,057,900 |
| Area: | Kamloops | Taxes: | $4,070 (2023) |
| Sub Area: | Tobiano | Dist to Schools: | |
| Style: | Rancher | Dist to Transp: | |
| Bedrooms: | 1+2 | Floor Sqft: | 2,965 |
| Bathrooms: | 2 | Year built: | 2021 |
| Ensuites: | 1 | Age: | |
| Fireplaces: | 1 | Basement: | |
| Fireplace Type: | Bsmt Dev.: | ||
| Flooring: | Carpet, Laminate | ||
| Heating: | Furnace, Forced Air | ||
| Fuel: | Gas (Natural) | ||
| Features: | |||
| Equip Incl: | |||
| Legal Desc.: | STRATA LOT 5, PLAN EPS6375, SECTION 26, TOWNSHIP 20, RANGE 20, MERIDIAN W6, KAMLOOPS DIV OF YALE LAND DISTRICT, TOGETHER WITH AN INTEREST IN THE COMMON PROPERTY | ||
| Exterior Features | |||
| Lot Sqft: | 6,431 | Width (ft): | |
| Lot Acres: | 0.1476 | Depth (ft): | |
| Lot Features: | |||
| Exterior Finish: | Hardie Board | ||
| Construction: | Frame | ||
| Roof: | Asphalt Shingle | ||
| Parking Spcs: | |||
| Parking Types: | Garage (2 car) | ||
| Water: | Community | ||
| Sewer Type: | Sewer Connected | ||
| Outdoor Area: | |||
Agent Information

- JERRI VAN*
- 250-374-1461
- E-Mail jvan@kadrea.com
- Web
- ROYAL LEPAGE WESTWIN RLTY.
- 250-374-1461
The above information is from sources deemed reliable but it should not be relied upon without independent verification.
Not intended to solicit properties already listed for sale.

