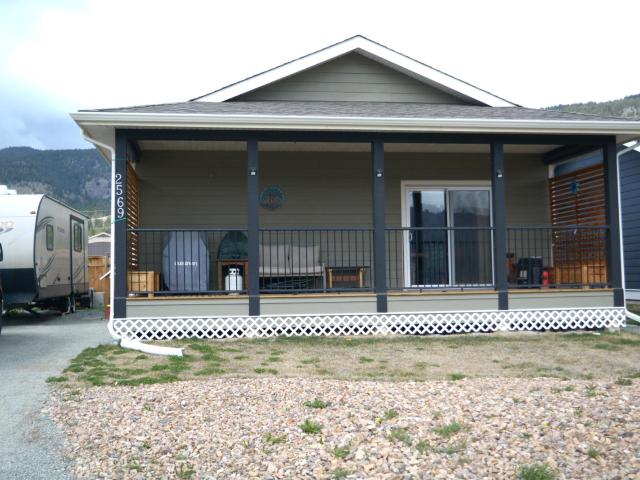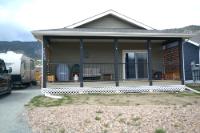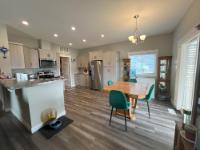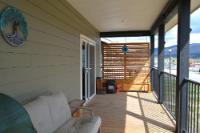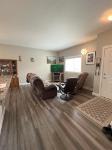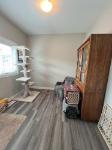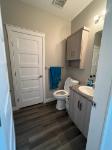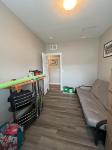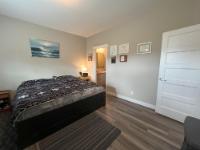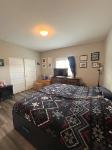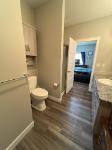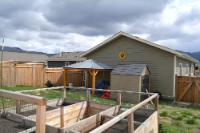Property Information for MLS® 177929
Description
Visit REALTOR® website for additional information. Experience the ease of one-level living in this charming home boasting 2 bedrooms plus a den, 2 bathrooms, and a spacious kitchen. The fenced yard offers privacy for both kids and pets, while also showcasing thoughtful design. Start your day with sunrises on the covered front porch and wind down with stunning sunsets in the enjoyable backyard. Situated in the heart of the Coquihalla, Merritt provides convenient access to all amenities. Embrace the natural beauty of the surroundings and relish a life free from strata fees in this inviting abode. All measurements to be verified if deemed important.
Room Sizes
| Bsmt | Main | Above | Other | |
| Fin. Sqft | 1,242 | |||
| Bathroom | 4pc | |||
| Bathroom | 3pc | |||
| Kitchen | 13x9'1 | |||
| Dining | 13x9'9 | |||
| Living | 16'11x13 | |||
| Mast BR | 13'6x13 | |||
| Bedroom | 12'8x8'10 | |||
| Den | 9'1x9'1 |
2569 SPRING BANK AVE
| General Information | |||
| Type: | Single Family Dwelling | Price: | $515,000 |
| Area: | South West | Taxes: | $3,120 (2023) |
| Sub Area: | Merritt | Dist to Schools: | |
| Style: | Rancher | Dist to Transp: | |
| Bedrooms: | 2 | Floor Sqft: | 1,242 |
| Bathrooms: | 2 | Year built: | 2020 |
| Ensuites: | Age: | ||
| Fireplaces: | Basement: | None | |
| Fireplace Type: | Bsmt Dev.: | ||
| Flooring: | Vinyl/Lino | ||
| Heating: | Furnace, Forced Air | ||
| Fuel: | Gas (Natural) | ||
| Features: | Appliance: Refrigerator, Appliance: Washer & Dryer, Air-conditioning, Central, Appliance: Stove | ||
| Equip Incl: | |||
| Legal Desc.: | LOT 11 DISTRICT LOT 121 KAMLOOPS DIVISION YALE D ISTRICT PLAN KAP85049 | ||
| Exterior Features | |||
| Lot Sqft: | 6,221 | Width (ft): | |
| Lot Acres: | 0.1428 | Depth (ft): | |
| Lot Features: | Nearby: Golf, Highway Access, View: Mountain, Level, Nearby: Shopping, Nearby: Recreation, Landscaped, Nearby: Lake, Nearby: Park, Pets Allowed | ||
| Exterior Finish: | Hardie Board | ||
| Construction: | Manufactured | ||
| Roof: | Asphalt Shingle | ||
| Parking Spcs: | |||
| Parking Types: | Open | ||
| Water: | City | ||
| Sewer Type: | Sewer Connected | ||
| Outdoor Area: | Covered Deck(s), Fenced Yard | ||
Agent Information

- JULIE POLLARD
- 250-280-9666
- E-Mail jpollard@kadrea.com
- Web
- PG DIRECT REALTY LTD
- 877-709-0027
The above information is from sources deemed reliable but it should not be relied upon without independent verification.
Not intended to solicit properties already listed for sale.

