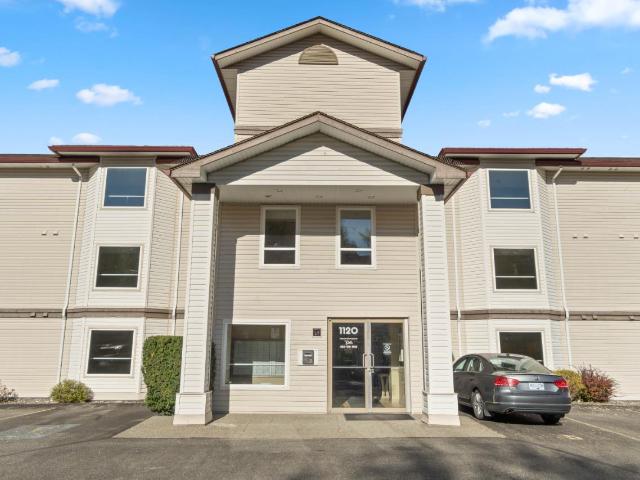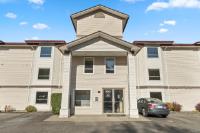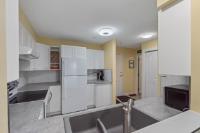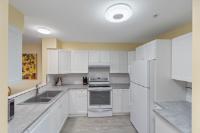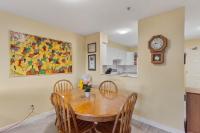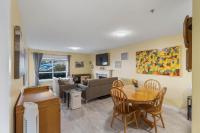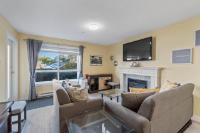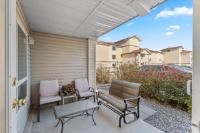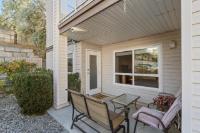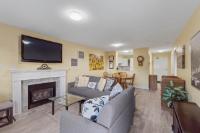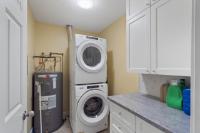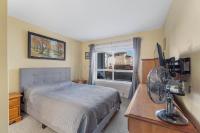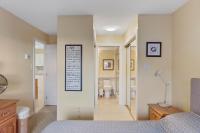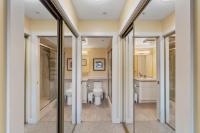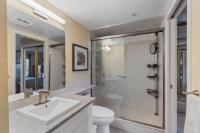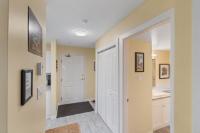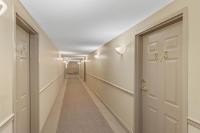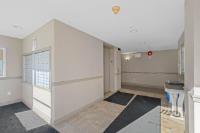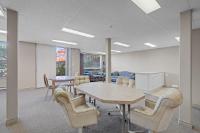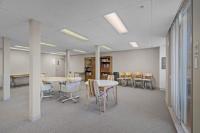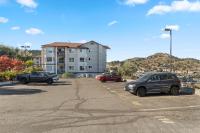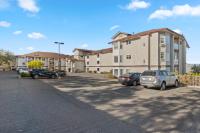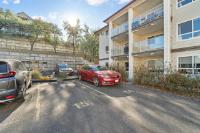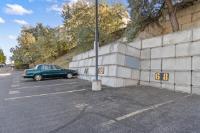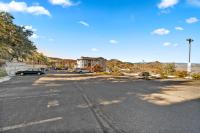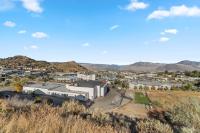Property Information for MLS® 177930
Description
This 1 bedroom, 1 bathroom ground floor apartment has been professionally renovated & is a must see! This bright & spacious Aberdeen home offers a kitchen with new, full sized appliances. An open concept living & dining space with gas fireplace & access to the covered patio. A good sized bedroom with generous closet space & 3pc ensuite. As well as separate, in unit, laundry room. Boasting a lenient strata that allows pets & rentals, includes natural gas, offers access to a community room & pet zone. As well as the separate storage space, new hot water tank, two parking stalls - one of which is outside the patio door & its close proximity to all major amenities, this smoke free home has something to offer everyone.
Room Sizes
| Bsmt | Main | Above | Other | |
| Fin. Sqft | 745 | |||
| Bathroom | 3pc | |||
| Kitchen | 8'6x10'6 | |||
| Living | 20'6x12'6 | |||
| Bedroom | 10'6x10'8 | |||
| Laundry | 8x5'6 |
213-1120 HUGH ALLAN DRIVE
| General Information | |||
| Type: | Apartment | Price: | $359,900 |
| Area: | Kamloops | Taxes: | $1,588 (2022) |
| Sub Area: | Aberdeen | Dist to Schools: | |
| Style: | Other | Dist to Transp: | |
| Bedrooms: | 1 | Floor Sqft: | 745 |
| Bathrooms: | 1 | Year built: | 1996 |
| Ensuites: | Age: | ||
| Fireplaces: | 1 | Basement: | None |
| Fireplace Type: | Natural Gas | Bsmt Dev.: | |
| Flooring: | Mixed | ||
| Heating: | Baseboard | ||
| Fuel: | Electric, Gas (Natural) | ||
| Features: | Appliance: Dishwasher, Appliance: Refrigerator, Appliance: Washer & Dryer, Window Coverings, Appliance: Stove | ||
| Equip Incl: | |||
| Legal Desc.: | Strata Lot 45, Plan KAS1824, Section 36, Townshi p 19, Range 18, Meridian W6, Kamloops Div of Yale Land District | ||
| Complex Information | |||
| Complex Name: | HIGHLAND RIDGE | ||
| Monthly Assmt: | $311.03 | Units In Bldg: | |
| Units In Complex: | 56 | Floors In Bldg: | 4 |
| Laundry: | In Unit | ||
| Shared Amenities: | Club House, Elevator, Pets Allowed, Rentals Allowed | ||
| Assmt Includes: | Management, Insurance, Yard Maintenance | ||
| Exterior Features | |||
| Lot Sqft: | Width (ft): | ||
| Lot Acres: | Depth (ft): | ||
| Lot Features: | Easy Access, Nearby: Shopping, Nearby: Recreation, Nearby: Park, Pet Allowed with Restrictions | ||
| Exterior Finish: | Vinyl | ||
| Construction: | Frame, Insul Ceiling, Insul Walls | ||
| Roof: | Asphalt Shingle | ||
| Parking Spcs: | 2 | ||
| Parking Types: | Open, Addl Parking Avail | ||
| Water: | City | ||
| Sewer Type: | Sewer Connected | ||
| Outdoor Area: | Patio(s) | ||
Agent Information

- CHELSEA MANN*
- 250-852-0977
- E-Mail chelsea.mann@evrealestate.com
- Web http://www.kamloopshomes.net
- ENGEL & VOLKERS KAMLOOPS
- 778-765-1500
The above information is from sources deemed reliable but it should not be relied upon without independent verification.
Not intended to solicit properties already listed for sale.

