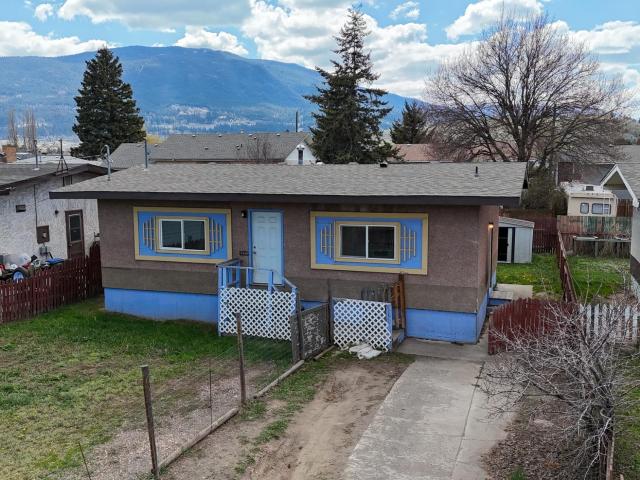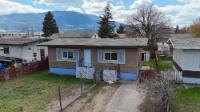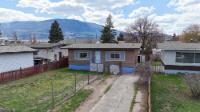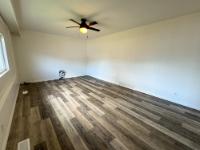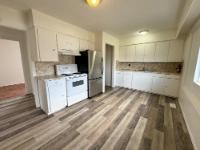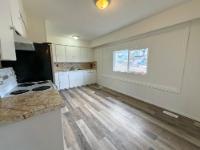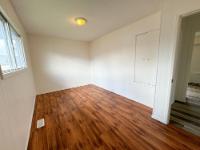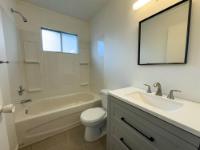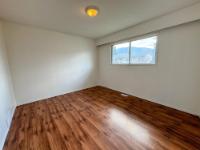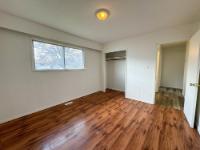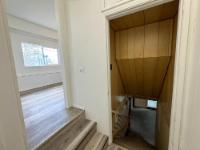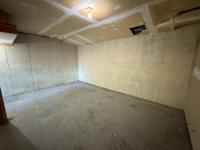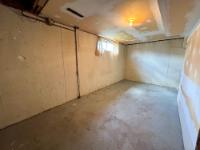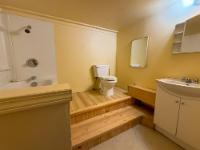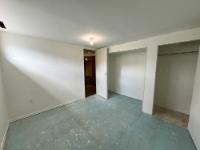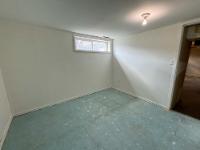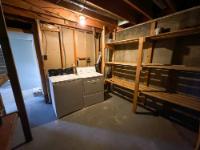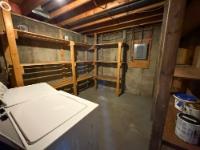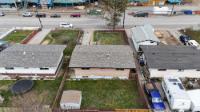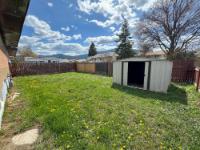Property Information for MLS® 177932
Description
A great opportunity for a first time buyer, or an investor awaits at 2540 Quilchena Ave. 2 bedrooms, 1 bath, 1 bedroom, 1 bath down with a blank slate to work with to realize your vision. Whether that's adding another suite downstairs like many of the homes on the block, or keeping it as more of a family room there's options to explore for the right buyer. The home got a recent update with flooring, paint and a fresh bathroom upstairs. Newer hot water tank and roof. Large fenced yard, possible lane access, walking distance to downtown and amenities, this home could be the one. Ready for quick possession. Call the Listing Agent to book your showing today.
Room Sizes
| Bsmt | Main | Above | Other | |
| Fin. Sqft | 864 | 864 | ||
| Bathroom | 4pc | 4pc | ||
| Living | 19x12 | |||
| Kitchen | 16x10'6 | |||
| Mast BR | 12x11 | |||
| Bedroom | 12x10'6 | 15'5x8'10 | ||
| Laundry | 12x12 |
2540 QUILCHENA AVE
| General Information | |||
| Type: | Single Family Dwelling | Price: | $385,000 |
| Area: | South West | Taxes: | $2,264 (2023) |
| Sub Area: | Merritt | Dist to Schools: | |
| Style: | Bungalow | Dist to Transp: | |
| Bedrooms: | 2+1 | Floor Sqft: | 1,728 |
| Bathrooms: | 2 | Year built: | 1970 |
| Ensuites: | Age: | ||
| Fireplaces: | Basement: | Full | |
| Fireplace Type: | Bsmt Dev.: | Partly finished | |
| Flooring: | Mixed | ||
| Heating: | Furnace, Forced Air | ||
| Fuel: | Gas (Natural) | ||
| Features: | Appliance: Refrigerator, Appliance: Washer & Dryer, Appliance: Stove | ||
| Equip Incl: | |||
| Legal Desc.: | LOT 5, BLK 33, PLAN KAP717, D. LOT 123, KDYD | ||
| Exterior Features | |||
| Lot Sqft: | 5,875 | Width (ft): | |
| Lot Acres: | 0.1349 | Depth (ft): | |
| Lot Features: | Central Location | ||
| Exterior Finish: | Stucco | ||
| Construction: | Frame, Insul Ceiling, Insul Walls | ||
| Roof: | Asphalt Shingle | ||
| Parking Spcs: | |||
| Parking Types: | Open | ||
| Water: | City | ||
| Sewer Type: | Sewer Connected | ||
| Outdoor Area: | |||
Agent Information

- JARED THOMAS
- 778-694-6804
- E-Mail jared@movingrealestate.ca
- Web
- CENTURY 21 MOVING R.E. BC LTD
- 250-378-6166
The above information is from sources deemed reliable but it should not be relied upon without independent verification.
Not intended to solicit properties already listed for sale.

