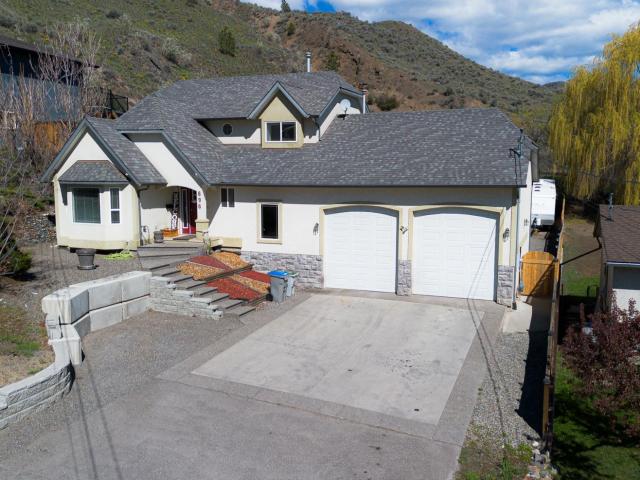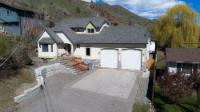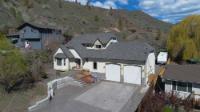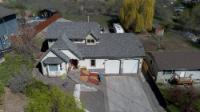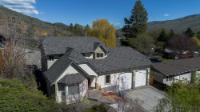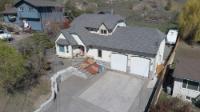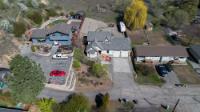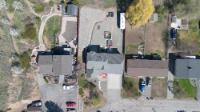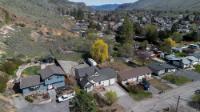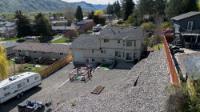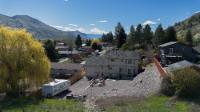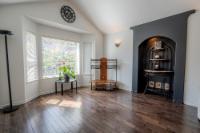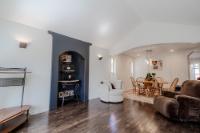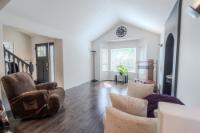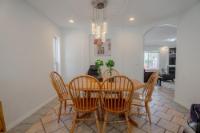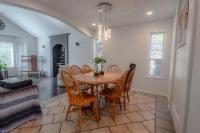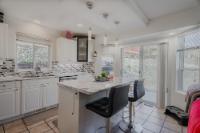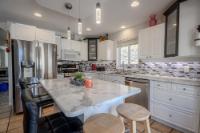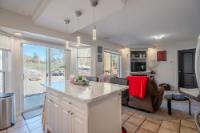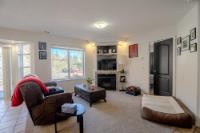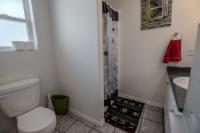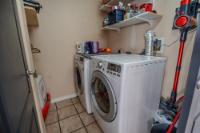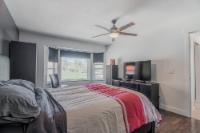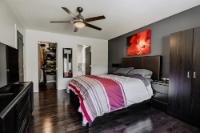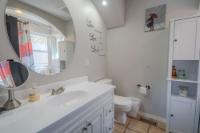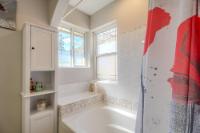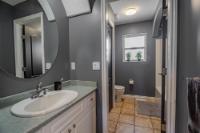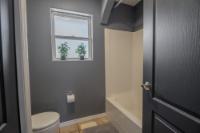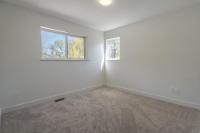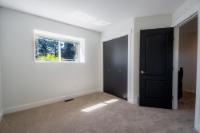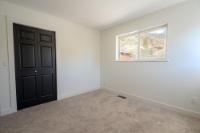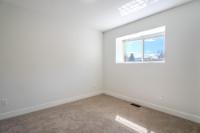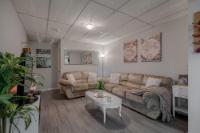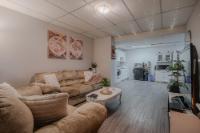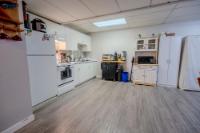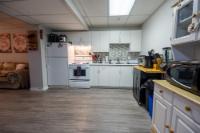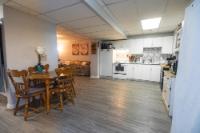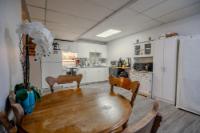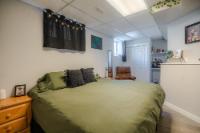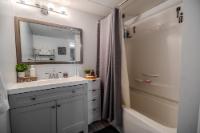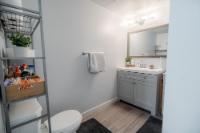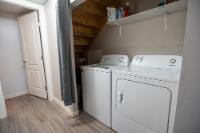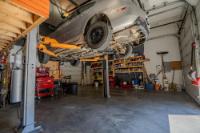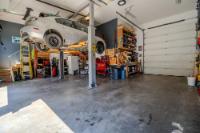Property Information for MLS® 177933
Description
Mechanics Dream! Amazing 5 bedroom 5 bath home in quiet area of Westysde on ¼ acre. This beautiful home boasts tons of parking inside and out with a 3 car garage complete with a hydraulic vehicle hoist, 200 amp service, welding plug and pass through bay doors allowing you to pull through your RV or vehicles. On the main floor you will find two living rooms, dining room, 2 pc powder room, a bright beautiful kitchen, laundry room plus a bedroom with an attached 3 pc bathroom. Upstairs you will find the primary with a 4 pc ensuite, another full bathroom and two additional bedrooms. Downstairs is a fully renovated in-law suite complete with bedroom, 4 pc bathroom, living room and a den, kitchen and its own laundry complete with its own entrance to the huge backyard. The low maintenance yard has plenty of space to garden and play and backs on to green space. This property is one of a kind – book your showing today! All meas aprox. To be verified by buyer if deemed important.
Room Sizes
| Bsmt | Main | Above | Other | |
| Fin. Sqft | 1,010 | 1,010 | 736 | |
| Ensuite | 3pc | 4pc | ||
| Bathroom | 4pc | 2pc | 4pc | |
| Entrance | 8x6 | |||
| Living | 12x10 | 14x10 | ||
| Dining | 11x10 | |||
| Kitchen | 18x10 | 13x10 | ||
| Family Room | 12x12 | |||
| Bedroom | 15x10 | 11x10 | 14x12 | |
| Den | 11x10 | |||
| Bedroom | 11x11 | |||
| Bedroom | 11x10 |
896 CRAMOND ROAD
| General Information | |||
| Type: | Single Family Dwelling | Price: | $919,900 |
| Area: | Kamloops | Taxes: | $5,470 (2023) |
| Sub Area: | Westsyde | Dist to Schools: | 1BB |
| Style: | Two Storey | Dist to Transp: | 1BB |
| Bedrooms: | 4+1 | Floor Sqft: | 2,756 |
| Bathrooms: | 3 | Year built: | 1999 |
| Ensuites: | 2 | Age: | |
| Fireplaces: | 1 | Basement: | Full |
| Fireplace Type: | Natural Gas | Bsmt Dev.: | Fully finished |
| Flooring: | Mixed | ||
| Heating: | Furnace, Forced Air | ||
| Fuel: | Gas (Natural) | ||
| Features: | Appliance: Dishwasher, Appliance: Refrigerator, Appliance: Washer & Dryer, Air-conditioning, Central, Appliance: Stove, Garage Door Opener | ||
| Equip Incl: | |||
| Legal Desc.: | LOT A, PLAN KAP52157, SECTION 6, TOWNSHIP 21, RA NGE 17, MERIDIAN W6, KAMLOOPS DIV OF YALE LAND DISTRICT | ||
| Exterior Features | |||
| Lot Sqft: | 10,872 | Width (ft): | |
| Lot Acres: | 0.2496 | Depth (ft): | |
| Lot Features: | Easy Access, Oriented: Family, View: Mountain, View, Setting: Private, Setting: Quiet, Landscaped, Pets Allowed | ||
| Exterior Finish: | Stucco | ||
| Construction: | Frame, Insul Ceiling, Insul Walls | ||
| Roof: | Asphalt Shingle | ||
| Parking Spcs: | 3 | ||
| Parking Types: | Garage (3 car), Addl Parking Avail, RV Parking | ||
| Water: | City | ||
| Sewer Type: | Sewer Connected | ||
| Outdoor Area: | Patio(s), Private Yard, Fenced Yard | ||
Agent Information

- THOM LIGHT
- 778-257-7237
- E-Mail thom@royallepage.ca
- Web
- ROYAL LEPAGE KAMLOOPS REALTY
- 250-374-3022
The above information is from sources deemed reliable but it should not be relied upon without independent verification.
Not intended to solicit properties already listed for sale.

