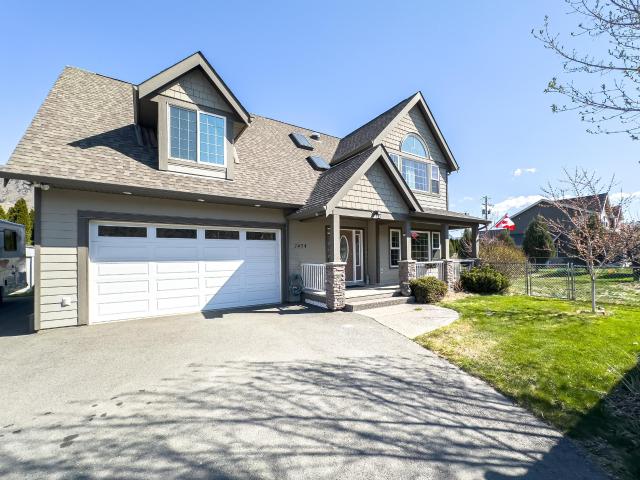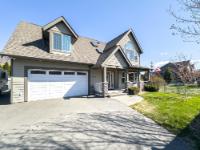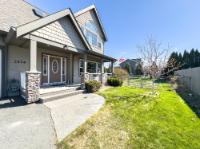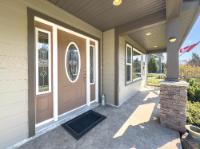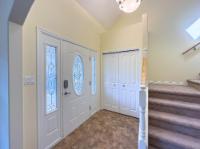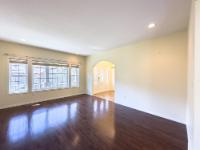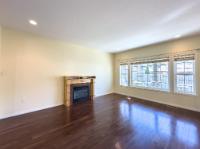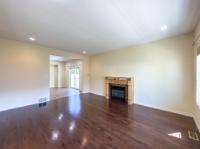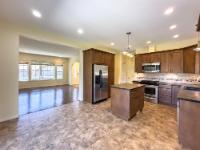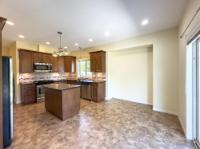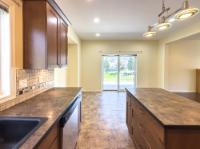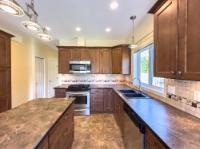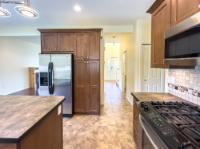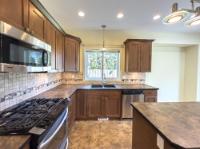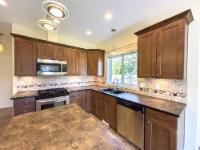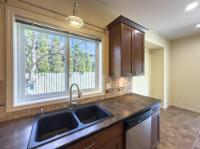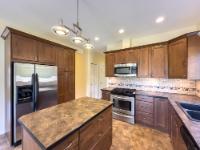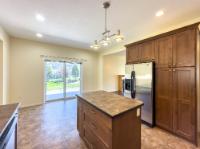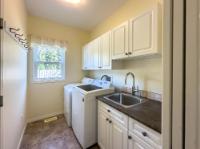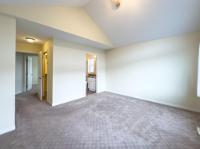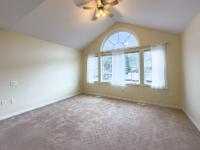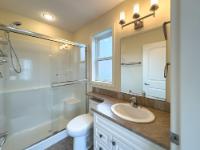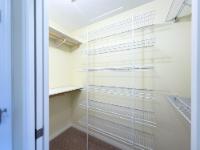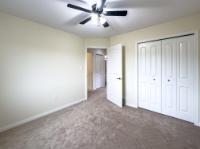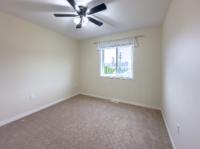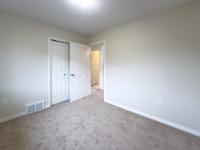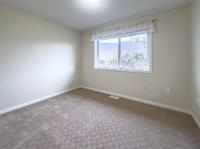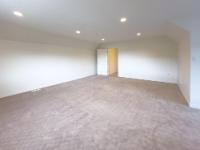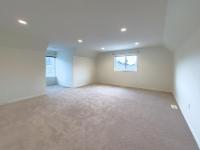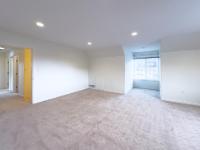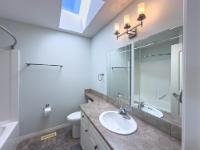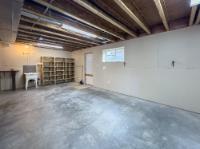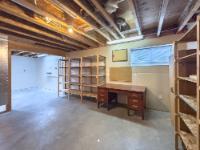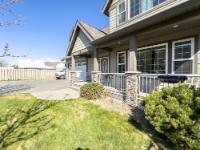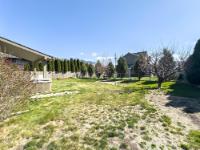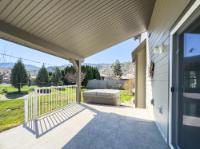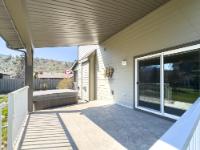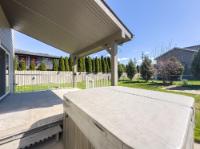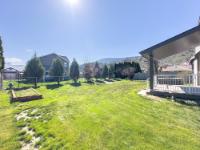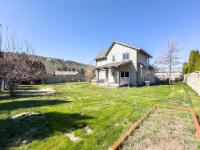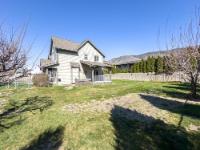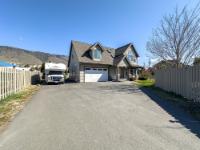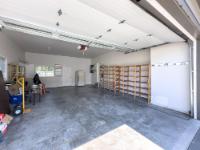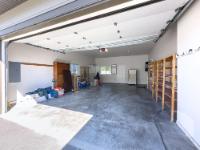Property Information for MLS® 177939
Description
Beautifully maintained 2-storey one-owner home nestled on a cozy & private 10,000+ sq.ft. lot in Valleyview! This property offers many features including tons of parking with room for RV and more (including electrical RV plug), over-sized 20X28 garage, unfinished basement with separate entrance, fully fenced yard – all on a flat and fully usable lot. Well maintained with a 'like new' feel! 3 bedrooms up with a finished bonus / rec room above the garage. Primary bedroom has vaulted ceilings with large windows, bringing in lots of natural light, a 3 piece ensuite and walk-in closet. Unfinished basement could easily be finished adding more living space for the growing family or for a suite / mortgage helper. Oak hardwood in living room with natural gas fireplace. Custom kitchen with functional island workspace opening to dining area. S/S appliances. Covered patio with gas BBQ hookup. In-ground sprinklers. Central AC & vac. Quick possession possible. Buyer to confirm listing details.
Room Sizes
| Bsmt | Main | Above | Other | |
| Fin. Sqft | 778 | 1,047 | ||
| Bathroom | 2pc | 4pc | ||
| Bathroom | 3pc | |||
| Living | 14x16'6 | |||
| Dining | 10x13 | |||
| Kitchen | 8x13 | |||
| Entrance | 5'1x6 | |||
| Laundry | 9x6'2 | |||
| Mast BR | 14x12'2 | |||
| Bedroom | 11x9 | |||
| Bedroom | 10'4x10 | |||
| Hobby Room | 20'6x14 |
2454 SUNSET DRIVE
| General Information | |||
| Type: | Single Family Dwelling | Price: | $899,900 |
| Area: | Kamloops | Taxes: | $5,075 (2023) |
| Sub Area: | Valleyview | Dist to Schools: | 3 bl |
| Style: | Two Storey | Dist to Transp: | 1 bl |
| Bedrooms: | 3 | Floor Sqft: | 1,825 |
| Bathrooms: | 3 | Year built: | 2008 |
| Ensuites: | Age: | ||
| Fireplaces: | 1 | Basement: | Full |
| Fireplace Type: | Natural Gas | Bsmt Dev.: | Unfinished |
| Flooring: | Carpet, Mixed, Tile | ||
| Heating: | Furnace, Forced Air | ||
| Fuel: | Gas (Natural) | ||
| Features: | Appliance: Dishwasher, Appliance: Refrigerator, Vacuum built-in, Appliance: Washer & Dryer, Storage Shed, Skylight, Air-conditioning, Central, Window Coverings, Appliance: Stove, Appliance: Microwave, Underground Sprinklers, Garage Door Opener | ||
| Equip Incl: | |||
| Legal Desc.: | LOT 3 DISTRICT LOT 236 KDYD PLAN KAP85688 | ||
| Exterior Features | |||
| Lot Sqft: | 10,890 | Width (ft): | |
| Lot Acres: | 0.25 | Depth (ft): | |
| Lot Features: | Central Location, Easy Access, Oriented: Family, Highway Access, Level, Nearby: Waterfront | ||
| Exterior Finish: | Vinyl | ||
| Construction: | Frame, Insul Ceiling, Insul Walls | ||
| Roof: | Asphalt Shingle | ||
| Parking Spcs: | |||
| Parking Types: | Garage (2 car), Addl Parking Avail, RV Parking | ||
| Water: | City | ||
| Sewer Type: | Sewer Connected | ||
| Outdoor Area: | Patio(s), Covered Deck(s), Private Yard, Fenced Yard | ||
Agent Information

- CASSIDY MORGAN
- 778-823-3886
- E-Mail cassidy@kadrea.com
- Web
- RE/MAX REAL ESTATE (KAMLOOPS)
- 250-374-3331
The above information is from sources deemed reliable but it should not be relied upon without independent verification.
Not intended to solicit properties already listed for sale.

