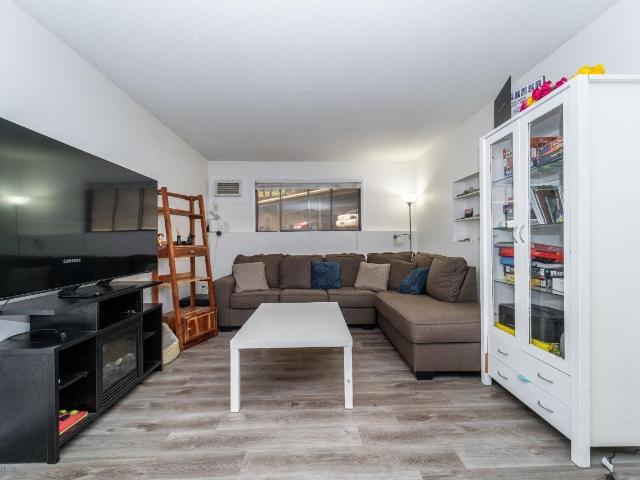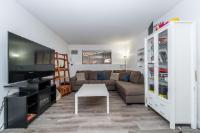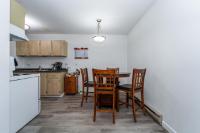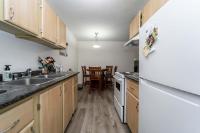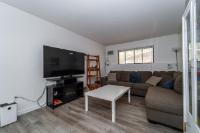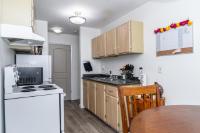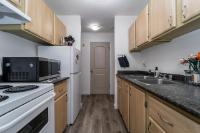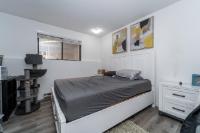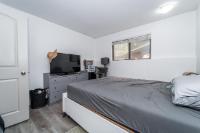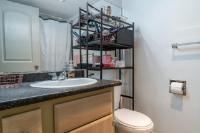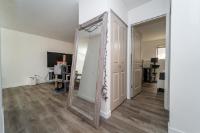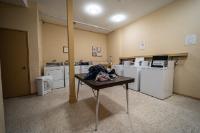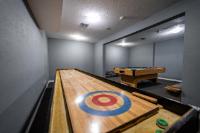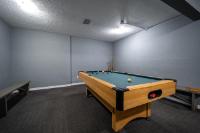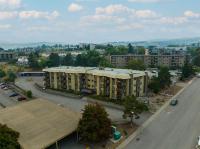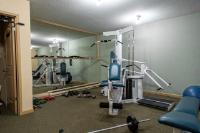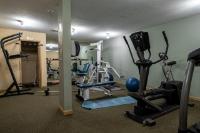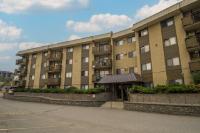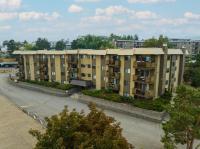Property Information for MLS® 177940
Description
This charming and budget-friendly 1-bedroom, 1-bathroom ground-level apartment is situated in a highly convenient location, just a stone's throw away from Thompson Rivers University, Tournament Capital Center, shopping, and more. Not only does it offer easy accessibility, but it also boasts an array of fantastic amenities including an exercise room, games room, sauna, and laundry facility. One of the most enticing features of this apartment is its proximity to all major bus routes, allowing for effortless transportation. Additionally, the convenience of having everything you need within a short walking distance adds to the appeal of this property. Whether you are a student, a first-time homeowner, or someone looking to downsize, this apartment could be the ideal spot for you. The suite also includes a Wall A/C unit and permits rentals with certain pet restrictions. We encourage you to book your showing today and please don't miss out on this wonderful opportunity!
Room Sizes
| Bsmt | Main | Above | Other | |
| Fin. Sqft | 655 | |||
| Bathroom | 4pc | |||
| Kitchen | 7'4x7 | |||
| Dining | 9'9x7'11 | |||
| Living | 14'3x11'3 | |||
| Bedroom | 11'9x11'3 | |||
| Storage | 5x4'6 |
110-555 DALGLEISH DRIVE
| General Information | |||
| Type: | Apartment | Price: | $254,900 |
| Area: | Kamloops | Taxes: | $1,474 (2023) |
| Sub Area: | Sahali | Dist to Schools: | |
| Style: | Rancher | Dist to Transp: | |
| Bedrooms: | 1 | Floor Sqft: | 655 |
| Bathrooms: | 1 | Year built: | 1980 |
| Ensuites: | Age: | ||
| Fireplaces: | Basement: | ||
| Fireplace Type: | Bsmt Dev.: | ||
| Flooring: | Laminate | ||
| Heating: | Baseboard | ||
| Fuel: | Electric | ||
| Features: | |||
| Equip Incl: | |||
| Legal Desc.: | STRATA LOT 7, PLAN KAS348, SECTION 6, TOWNSHIP 2 0, RANGE 17, MERIDIAN W6, KAMLOOPS DIV OF YALE LAND DISTRICT, TOGETHER WITH AN INTEREST IN THE COMMON PROPERTY I | ||
| Complex Information | |||
| Complex Name: | CENTRAL CITY TERRACE | ||
| Monthly Assmt: | $189.94 | Units In Bldg: | |
| Units In Complex: | 44 | Floors In Bldg: | |
| Laundry: | Shared | ||
| Shared Amenities: | Exercise Centre, Sauna, Rentals Allowed, A/C | ||
| Assmt Includes: | |||
| Exterior Features | |||
| Lot Sqft: | Width (ft): | ||
| Lot Acres: | Depth (ft): | ||
| Lot Features: | |||
| Exterior Finish: | Stucco & Siding | ||
| Construction: | Frame, Insul Ceiling, Insul Walls | ||
| Roof: | Other | ||
| Parking Spcs: | |||
| Parking Types: | Other | ||
| Water: | City | ||
| Sewer Type: | Sewer Connected | ||
| Outdoor Area: | |||
The above information is from sources deemed reliable but it should not be relied upon without independent verification.
Not intended to solicit properties already listed for sale.

