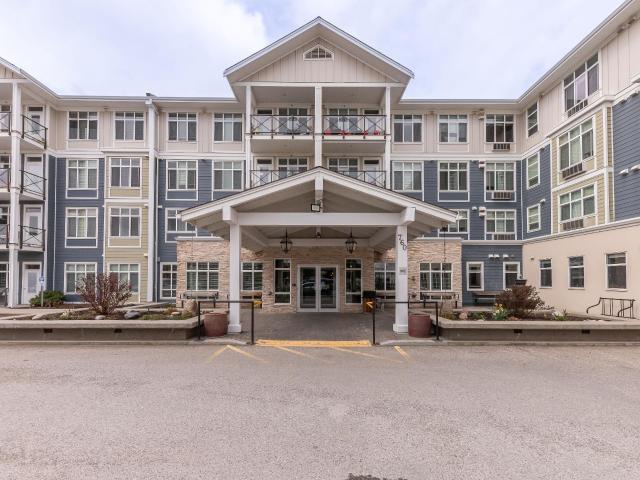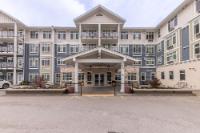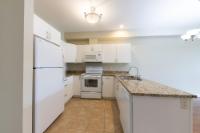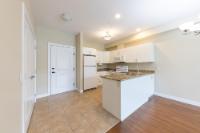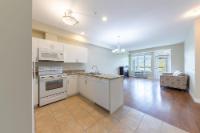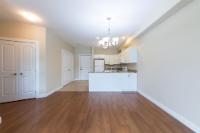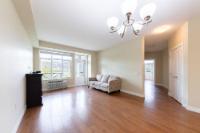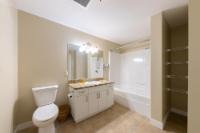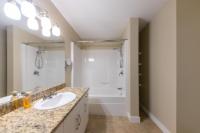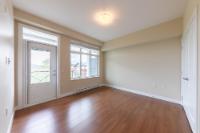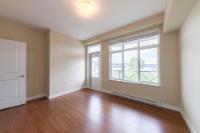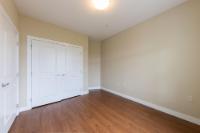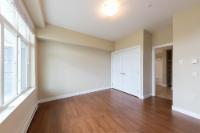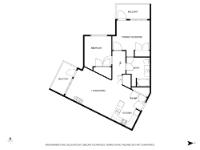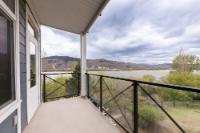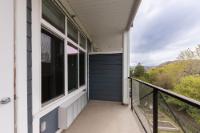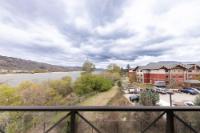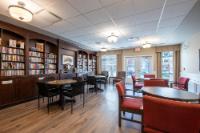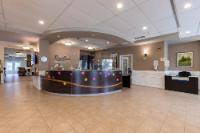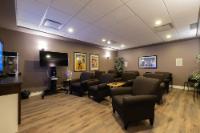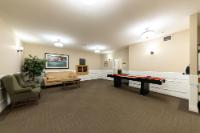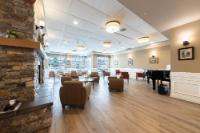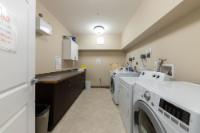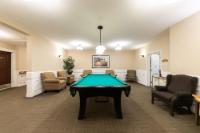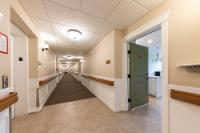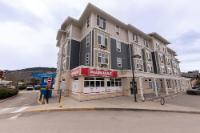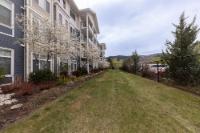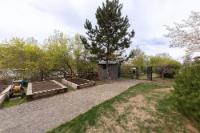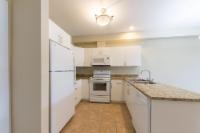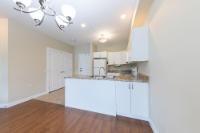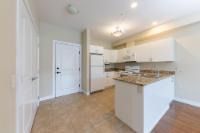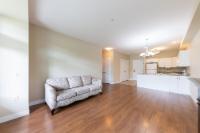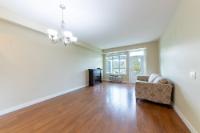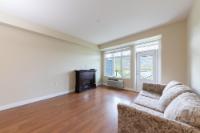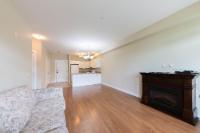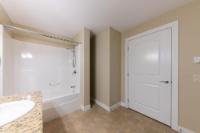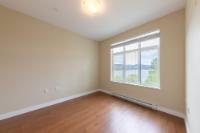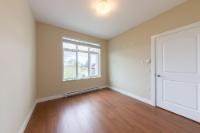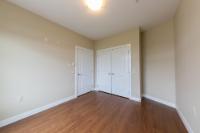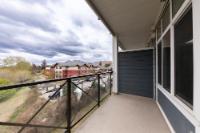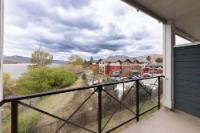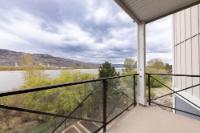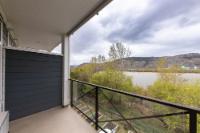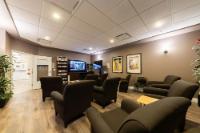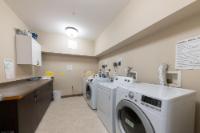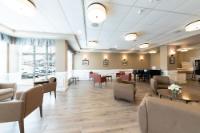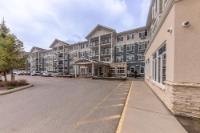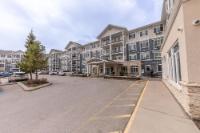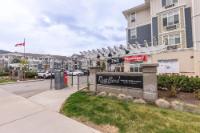Property Information for MLS® 177941
Description
Welcome to your future home in the serene Riverbend Senior community! Nestled on the 3rd floor, this charming 2-bedroom unit boasts a prime corner location w/ breathtaking views of the tranquil South Thompson river. Step inside to discover a well-designed layout, featuring a sunlit kitchen adorned w/ample storage, granite countertops, and all the essential appliances. The high ceilings lend an airy ambiance throughout, complementing the cozy living room that opens to a private deck overlooking beautiful landscape. Indulge in comfort w/ heating & cooling systems, a thoughtfully curated lighting package, & a blend of tile and laminate flooring. Convenience abounds w/ private laundry facilities & a spacious 4-piece main bathroom w/ granite countertops. Your retreat awaits in the primary bedroom, offering a rare second balcony w/ a unique perspective. See Realtor.ca for full write up
Room Sizes
| Bsmt | Main | Above | Other | |
| Fin. Sqft | 840 | |||
| Bathroom | 4pc | |||
| Kitchen | 8'6x7'8 | |||
| Living | 18'8x12'7 | |||
| Entrance | 8'8x5'4 | |||
| Mast BR | 13'10x13'5 | |||
| Bedroom | 10x12'6 |
314-760 MAYFAIR STREET
| General Information | |||
| Type: | Apartment | Price: | $419,900 |
| Area: | Kamloops | Taxes: | (2023) |
| Sub Area: | Brocklehurst | Dist to Schools: | |
| Style: | Other | Dist to Transp: | 1 BLOCK |
| Bedrooms: | 2 | Floor Sqft: | 840 |
| Bathrooms: | 1 | Year built: | 2011 |
| Ensuites: | Age: | ||
| Fireplaces: | Basement: | ||
| Fireplace Type: | Bsmt Dev.: | ||
| Flooring: | Mixed | ||
| Heating: | Baseboard | ||
| Fuel: | Electric | ||
| Features: | Appliance: Dishwasher, Appliance: Refrigerator, Appliance: Washer & Dryer, Window Coverings, Appliance: Stove, Appliance: Microwave, Access: Elevator, Air-conditioning, Wall | ||
| Equip Incl: | |||
| Legal Desc.: | ST LT 106, PLAN KAS3862, DL253, KDYD TOGETHER WI TH AN INTEREST IN THE COMMON PROPERTY IN PROPORTION TO THE UNIT ENTITLEMENT OF THE STRATA LOT AS SHOWN ON FORM V | ||
| Complex Information | |||
| Complex Name: | RIVERBEND | ||
| Monthly Assmt: | $463.68 | Units In Bldg: | 168 |
| Units In Complex: | 168 | Floors In Bldg: | 4 |
| Laundry: | In Unit | ||
| Shared Amenities: | Suitable for Handicapped, Admittance Intercom, Elevator, Passcard Door, Pets Allowed, Rentals Allowed, A/C, Alarm, Smoke Detectors, Sprinklers | ||
| Assmt Includes: | Management, Hot Water, Caretaker, Insurance, Yard Maintenance | ||
| Exterior Features | |||
| Lot Sqft: | Width (ft): | ||
| Lot Acres: | Depth (ft): | ||
| Lot Features: | Central Location, Easy Access, Nearby: Golf, Nearby: Shopping, Nearby: Recreation, Oriented: Senior, Nearby: Airport | ||
| Exterior Finish: | Hardie Board | ||
| Construction: | Frame, Insul Ceiling, Insul Walls | ||
| Roof: | Asphalt Shingle | ||
| Parking Spcs: | |||
| Parking Types: | None | ||
| Water: | City | ||
| Sewer Type: | Sewer Connected | ||
| Outdoor Area: | Sun Deck(s) | ||
Agent Information

- TORREY J. HOUGH
- 250-320-4833
- E-Mail tjhough@kadrea.com
- Web http://www.kamloopshomesforsale.com
- RE/MAX REAL ESTATE (KAMLOOPS)
- 250-374-3331
The above information is from sources deemed reliable but it should not be relied upon without independent verification.
Not intended to solicit properties already listed for sale.

