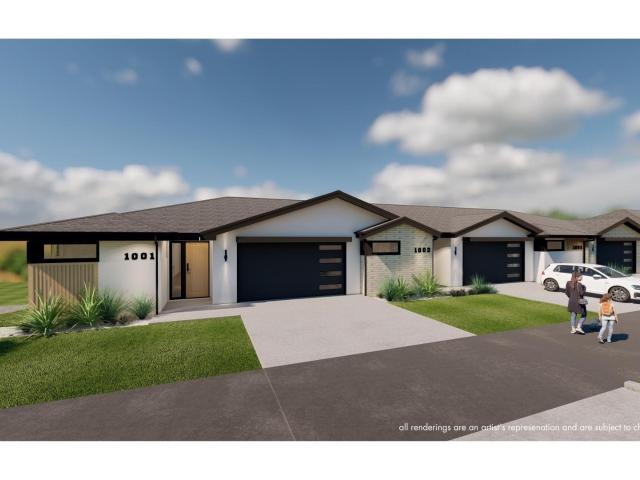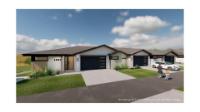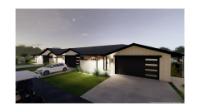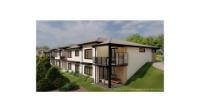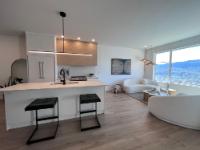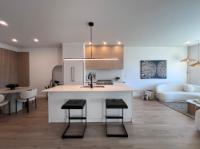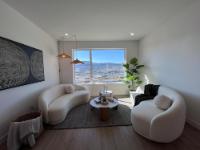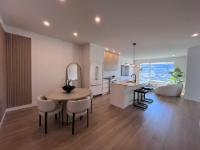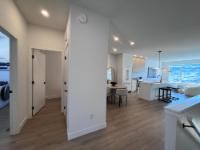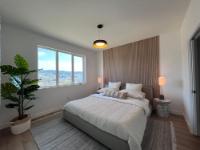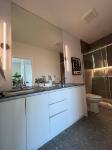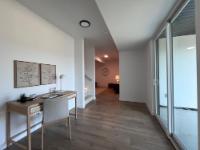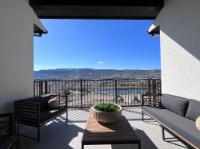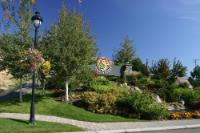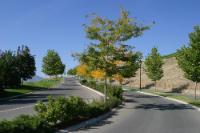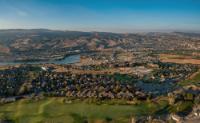Property Information for MLS® 177948
Description
Introducing Phase 1 of Ladera, the newest townhome lifestyle experience at Sun Rivers Resort Community. Designed for low-maintenance living, Ladera offers 2-4 bdrm/3-4 bathroom multi-level homes, ranging from approx. 2071-2645sqft, over a variety of layouts. All units are fully finished, including appliances and blinds. The meticulous design offers bright living spaces with 9ft ceilings, large windows, daylight lower levels, and ample parking. The kitchens include extended height uppers, modern integrated hardware, quartz counters, islands, and more. Attention to detail is evident from the exquisite ensuites, to the 8’ sidelite entry door (most plans), to the expansive outdoor spaces. Every unit is approaching Step 4 Energy Rating and contains geothermal heating and cooling, ICF foundations, and R/I EV. GST is applicable. *Interior photos are of an A2 unit.
Room Sizes
| Bsmt | Main | Above | Other | |
| Fin. Sqft | 568 | 841 | 962 | |
| Bathroom | 4pc | 2pc | 4pc | |
| Bathroom | 4pc | |||
| Kitchen | 11'5x13'7 | |||
| Living | 14'6x14'7 | |||
| Dining | 10'6x14'7 | |||
| Bedroom | 11'5x13'1 | 13'1x14'7 | ||
| Bedroom | 10'10x12'1 | |||
| Bedroom | 10'10x14'5 | |||
| Nook | 5'10x5'11 | |||
| Laundry | 4'9x7'3 | |||
| Family Room | 14'7x15'11 | |||
| Storage | 10'2x14'8 |
5014 SUN RIVERS DRIVE
| General Information | |||
| Type: | Townhouse | Price: | $774,900 |
| Area: | Kamloops | Taxes: | $0 (2024) |
| Sub Area: | Sun Rivers | Dist to Schools: | |
| Style: | Two Storey | Dist to Transp: | |
| Bedrooms: | 3+1 | Floor Sqft: | 2,371 |
| Bathrooms: | 4 | Year built: | 2024 |
| Ensuites: | Age: | ||
| Fireplaces: | Basement: | Full | |
| Fireplace Type: | Bsmt Dev.: | Fully finished | |
| Flooring: | Laminate | ||
| Heating: | Furnace, Forced Air | ||
| Fuel: | Geothermal | ||
| Features: | Appliance: Dishwasher, Appliance: Refrigerator, Appliance: Washer & Dryer, Appliance: Stove | ||
| Equip Incl: | |||
| Legal Desc.: | Proposed Lot 8, Lot 617, Plan 110347, CLSR, Kaml oops IR#1 | ||
| Complex Information | |||
| Complex Name: | LADERA | ||
| Monthly Assmt: | $341.00 | Units In Bldg: | 4 |
| Units In Complex: | 89 | Floors In Bldg: | |
| Laundry: | In Unit | ||
| Shared Amenities: | Pets Allowed, Rentals Allowed | ||
| Assmt Includes: | Management, Insurance, Yard Maintenance | ||
| Exterior Features | |||
| Lot Sqft: | Width (ft): | ||
| Lot Acres: | Depth (ft): | ||
| Lot Features: | Easy Access | ||
| Exterior Finish: | Stucco | ||
| Construction: | Frame, Insul Ceiling, Insul Walls | ||
| Roof: | Asphalt Shingle | ||
| Parking Spcs: | 1 | ||
| Parking Types: | Garage (1 car) | ||
| Water: | Commercial | ||
| Sewer Type: | Sewer Connected | ||
| Outdoor Area: | Covered Deck(s) | ||
Agent Information

- CHRIS TOWN
- 250-318-4106
- E-Mail chris.town@evrealestate.com
- Web https://christown.evrealestate.com
- ENGEL & VOLKERS KAMLOOPS
- 778-765-1500
The above information is from sources deemed reliable but it should not be relied upon without independent verification.
Not intended to solicit properties already listed for sale.

