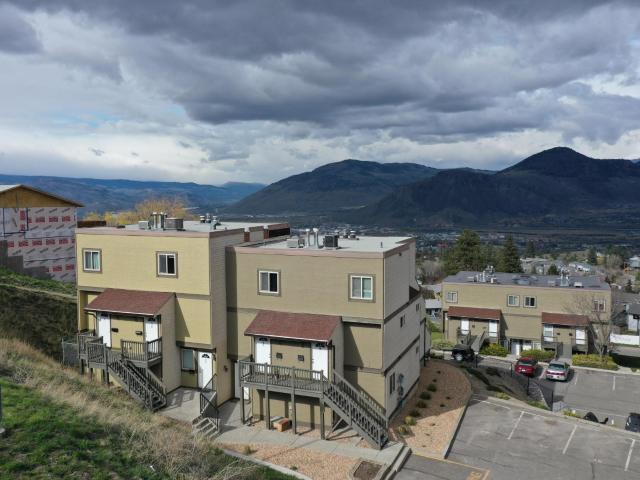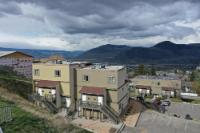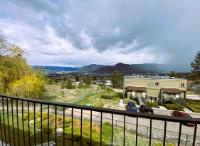Property Information for MLS® 177954
Description
Step into comfort and convenience with this inviting townhouse, ideally located for first-time homeowners or savvy investors. As you enter, you're greeted by a versatile space that could serve as a home office or extra storage, den. The heart of the home features a functional galley-style kitchen with generous cabinet space, updated cabinets and countertops. Adjacent to this is a cozy living room, opening onto a deck that offers breathtaking panaramic views—perfect for relaxing and entertaining. The upper level boasts two spacious bedrooms, There’s also a well-appointed full bathroom with side-by-side laundry facilities for added convenience. This home includes one designated parking space with additional options available. Located near schools, public transport, and local amenities, this property is as practical as it is charming. Recent upgrades include a new HWT. new windows, and sliding glass door. The home is equipted with centra A/C The complex allows rentals and is pet-frie
Room Sizes
| Bsmt | Main | Above | Other | |
| Fin. Sqft | 574 | 506 | ||
| Bathroom | 4pc | |||
| Kitchen | 7'4x7'2 | |||
| Dining | 10x6 | |||
| Living | 14x10 | |||
| Den | 7x7 | |||
| Entrance | 4x5 | |||
| Bedroom | 12x9 | |||
| Bedroom | 12x10 | |||
| Laundry | 3x8 |
37-1750 SUMMIT DRIVE
| General Information | |||
| Type: | Townhouse | Price: | $349,900 |
| Area: | Kamloops | Taxes: | $0 (2023) |
| Sub Area: | Sahali | Dist to Schools: | |
| Style: | Two Storey | Dist to Transp: | |
| Bedrooms: | 2 | Floor Sqft: | 1,080 |
| Bathrooms: | 1 | Year built: | 1985 |
| Ensuites: | Age: | ||
| Fireplaces: | 1 | Basement: | |
| Fireplace Type: | Bsmt Dev.: | ||
| Flooring: | Mixed | ||
| Heating: | Furnace, Forced Air | ||
| Fuel: | Gas (Natural) | ||
| Features: | |||
| Equip Incl: | |||
| Legal Desc.: | STRATA LOT 37, PLAN KAS615, TOGETHER WITH AN INT EREST IN THE COMMON PROPERTY IN PROPORTION TO THE UNIT ENTITLEMENT OF THE STRATA | ||
| Complex Information | |||
| Complex Name: | Orion Heights | ||
| Monthly Assmt: | $350.63 | Units In Bldg: | |
| Units In Complex: | 90 | Floors In Bldg: | |
| Laundry: | In Unit | ||
| Shared Amenities: | Pets Allowed, Rentals Allowed | ||
| Assmt Includes: | Insurance, Yard Maintenance | ||
| Exterior Features | |||
| Lot Sqft: | Width (ft): | ||
| Lot Acres: | Depth (ft): | ||
| Lot Features: | |||
| Exterior Finish: | Stucco | ||
| Construction: | Frame, Insul Ceiling, Insul Walls | ||
| Roof: | Asphalt Shingle, Torched on | ||
| Parking Spcs: | |||
| Parking Types: | Open | ||
| Water: | City | ||
| Sewer Type: | Sewer Connected | ||
| Outdoor Area: | Sun Deck(s) | ||
Agent Information

- PARKER BENNETT*
- 250-374-1461
- E-Mail pbennett@kadrea.com
- Web
- ROYAL LEPAGE WESTWIN RLTY.
- 250-374-1461
The above information is from sources deemed reliable but it should not be relied upon without independent verification.
Not intended to solicit properties already listed for sale.






