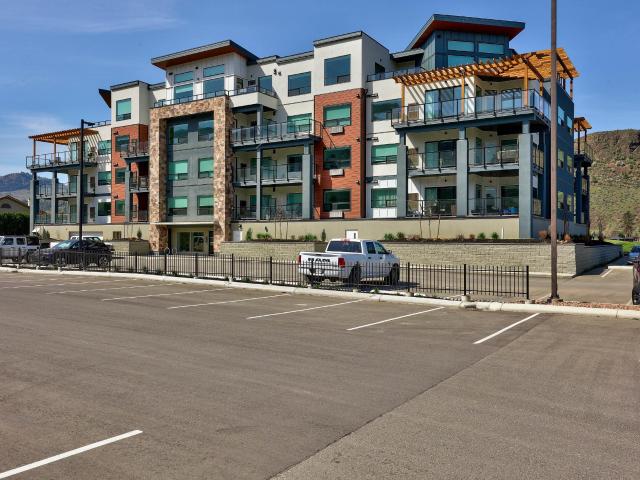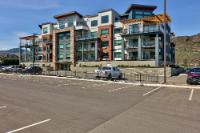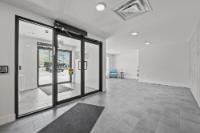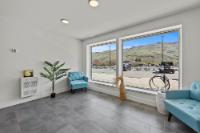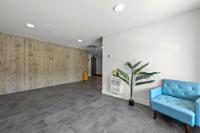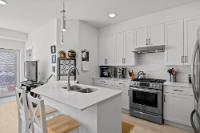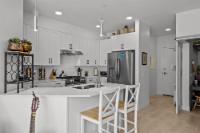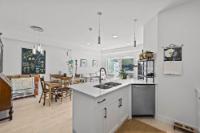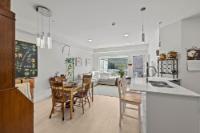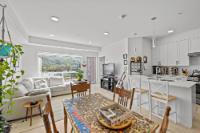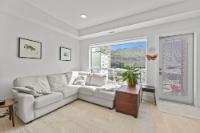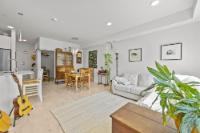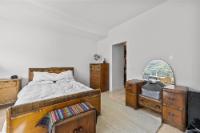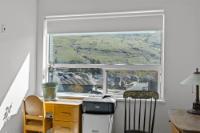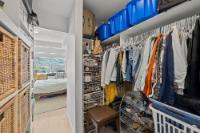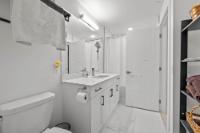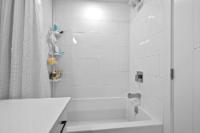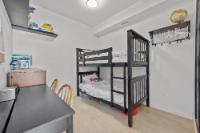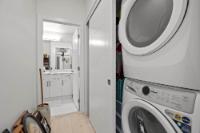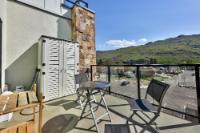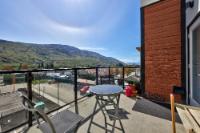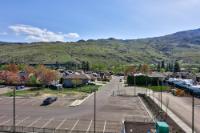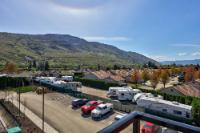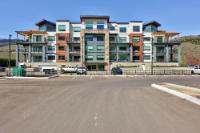Property Information for MLS® 177957
Description
This charming one-bedroom plus den apartment in the Westsyde neighborhood of Kamloops, presents a nice opportunity to own a slice of tranquility right next to the stunning Dunes golf course. With its prime location, residents can enjoy quick access to lush greens and fairways, making it an ideal choice for golf enthusiasts and outdoor lovers alike. Inside, the apartment offers a smart, spacious layout with modern finishes that cater to a comfortable and stylish lifestyle. The kitchen is equipped with higher end appliances and quartz countertops. The living area, with its open-plan design, and offers a seamless flow to a large private balcony where one can relax and enjoy the peaceful surroundings. The master bedroom provides a quiet retreat with generous closet space, complemented by a versatile den that can serve as a home office, or an extra room for guests. This home comes with exclusive use of electric charger for this underground parking space.
Room Sizes
| Bsmt | Main | Above | Other | |
| Fin. Sqft | 860 | |||
| Bathroom | 4pc | |||
| Living | 10'8x9'5 | |||
| Kitchen | 10'11x9'2 | |||
| Dining | 10'11x10'8 | |||
| Bedroom | 13'8x12'3 | |||
| Den | 9'4x8'9 |
304-651 DUNES DRIVE
| General Information | |||
| Type: | Apartment | Price: | $449,900 |
| Area: | Kamloops | Taxes: | $2,368 (2023) |
| Sub Area: | Westsyde | Dist to Schools: | 2 blks |
| Style: | Other | Dist to Transp: | 1 blk |
| Bedrooms: | 1 | Floor Sqft: | 860 |
| Bathrooms: | 1 | Year built: | 2022 |
| Ensuites: | Age: | ||
| Fireplaces: | Basement: | ||
| Fireplace Type: | Bsmt Dev.: | ||
| Flooring: | Tile, Laminate | ||
| Heating: | Furnace | ||
| Fuel: | Gas (Natural) | ||
| Features: | Appliance: Dishwasher, Appliance: Refrigerator, Appliance: Washer & Dryer, Air-conditioning, Central, Appliance: Stove, Access: Elevator | ||
| Equip Incl: | |||
| Legal Desc.: | STRATA LOT 32, PLAN EPS8991, SECTION 17, TOWNSHI P 21, RANGE 17, MERIDIAN W6 | ||
| Complex Information | |||
| Complex Name: | Fairway 10 | ||
| Monthly Assmt: | $296.24 | Units In Bldg: | 42 |
| Units In Complex: | 42 | Floors In Bldg: | 4 |
| Laundry: | In Unit | ||
| Shared Amenities: | Admittance Intercom, Elevator, Rentals Allowed, Secure Parking, Alarm | ||
| Assmt Includes: | Management, Hot Water, Insurance, Yard Maintenance | ||
| Exterior Features | |||
| Lot Sqft: | 37,026 | Width (ft): | |
| Lot Acres: | 0.85 | Depth (ft): | |
| Lot Features: | Nearby: Golf, Nearby: Shopping, Nearby: Waterfront, Nearby: Recreation, View: Panoramic, Pets Allowed | ||
| Exterior Finish: | Stucco, Hardie Board | ||
| Construction: | Frame, Insul Ceiling, Insul Walls | ||
| Roof: | Asphalt Shingle | ||
| Parking Spcs: | 1 | ||
| Parking Types: | Undergrd. Garage | ||
| Water: | City | ||
| Sewer Type: | Sewer Connected | ||
| Outdoor Area: | Patio(s) | ||
Agent Information

- JESSICA GUNNLAUGSON*
- 250-572-2925
- E-Mail jgunnlaugson@KADREA.COM
- Web http://www.kamloopsforsalehomes.com
- ROYAL LEPAGE WESTWIN RLTY.
- 250-374-1461
The above information is from sources deemed reliable but it should not be relied upon without independent verification.
Not intended to solicit properties already listed for sale.

