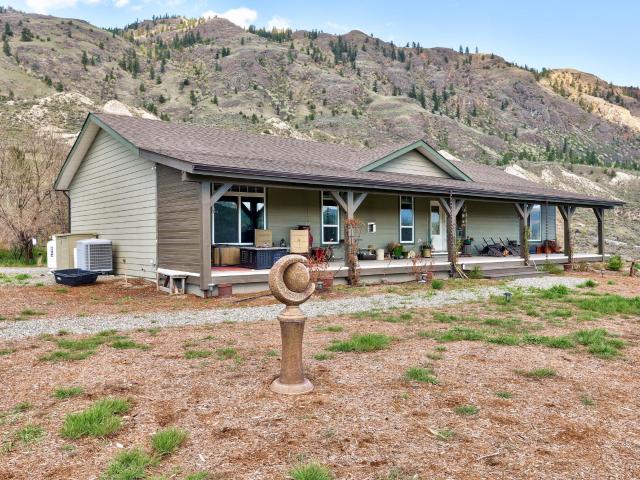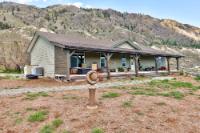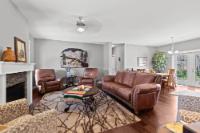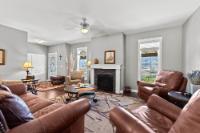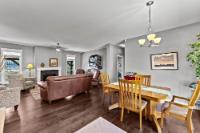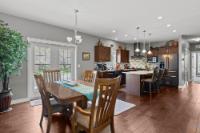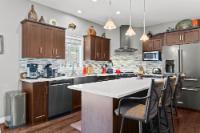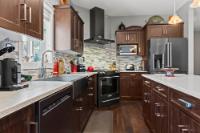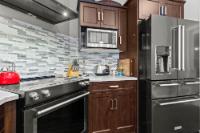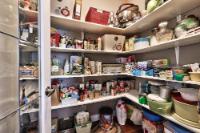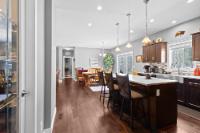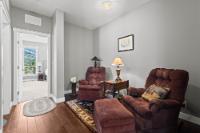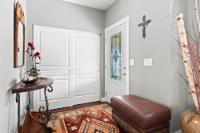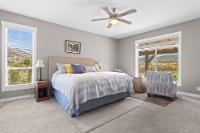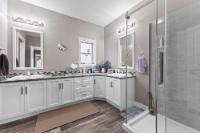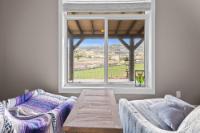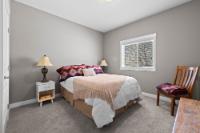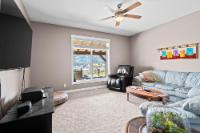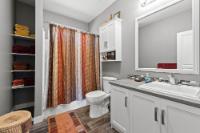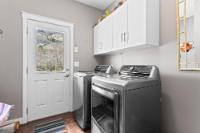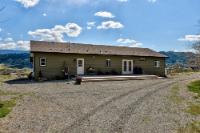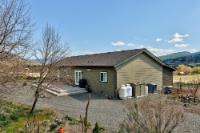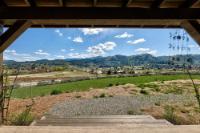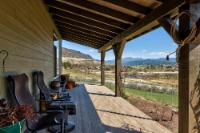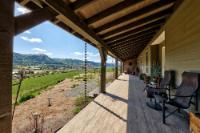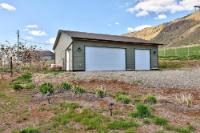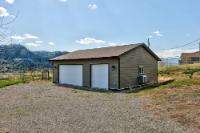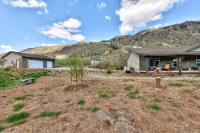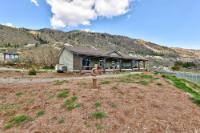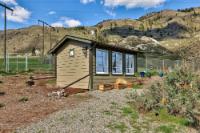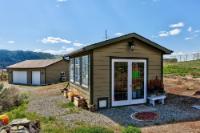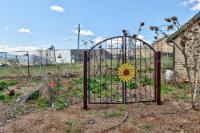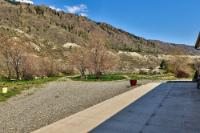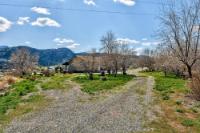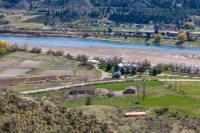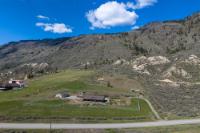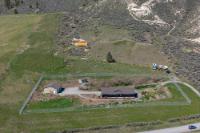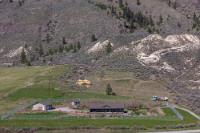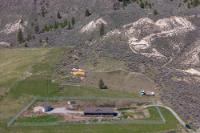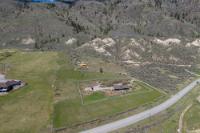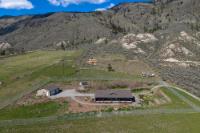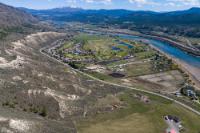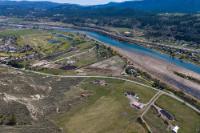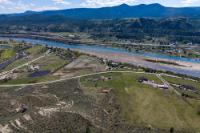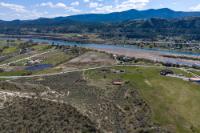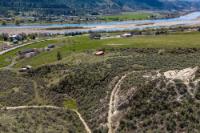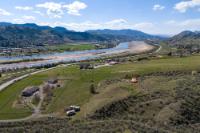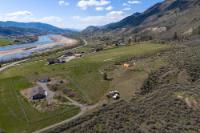Property Information for MLS® 177959
Description
An excellent acreage within 20 easy-driving minutes of Kamloops. 10.24 private acres with a great view of the South Thompson River and Valley, south exposure, and more. The 2019 deluxe Moduline home has loads of upgrades, inside and out, 9' ceilings through-out, generous rooms, including very large living room, and primary bedroom, plus 1-2 other bedrooms depending on your requirements, 2 baths, a large island country kitchen, and a walk-in pantry. Outside there is a full-length view front porch, a large rear deck, a deluxe 36' x 30' detached 3 bay heated and air-conditioned garage/shop, a 14' x 12' she-shed/garden shed, and nice trees and landscaping. There are hydrants through a fair amount of the developed portion of the property. Good well that seller says produces ~14gpm, no data on file at this point, buyer to do their own investigation. Zoning currently allows subdivision subject to TNRD approval. Don't miss this one! All msmts approximate, appts through listing broker.
Room Sizes
| Bsmt | Main | Above | Other | |
| Fin. Sqft | 1,904 | |||
| Bathroom | 4pc | |||
| Ensuite | 3pc | |||
| Living | 19x13 | |||
| Dining | 10'3x9 | |||
| Kitchen | 14x9'8 | |||
| Bedroom | 17'2x13'9 | |||
| Bedroom | 11x11 | |||
| Family Room | 15'6x13'4 | |||
| Den | 11x5 | |||
| Laundry | 9'6x9 | |||
| Entrance | 6'6x6 |
3395 SHUSWAP RD
| General Information | |||
| Type: | Single Family Dwelling | Price: | $1,299,000 |
| Area: | Kamloops | Taxes: | $3,212 (2023) |
| Sub Area: | South Thompson Valley | Dist to Schools: | |
| Style: | Rancher | Dist to Transp: | |
| Bedrooms: | 2 | Floor Sqft: | 1,904 |
| Bathrooms: | 1 | Year built: | 2019 |
| Ensuites: | 1 | Age: | |
| Fireplaces: | 1 | Basement: | Crawl |
| Fireplace Type: | Propane | Bsmt Dev.: | |
| Flooring: | Mixed | ||
| Heating: | Furnace, Forced Air | ||
| Fuel: | Electric, Gas (Propane) | ||
| Features: | Appliance: Dishwasher, Appliance: Refrigerator, Appliance: Washer & Dryer, Storage Shed, Air-conditioning, Central, Window Coverings, Appliance: Stove | ||
| Equip Incl: | |||
| Legal Desc.: | LOT 3, PLAN KAP34992, DISTRICT LOT 281, KAMLOOPS DIV OF YALE LAND DISTRICT | ||
| Exterior Features | |||
| Lot Sqft: | 446,054 | Width (ft): | |
| Lot Acres: | 10.24 | Depth (ft): | |
| Lot Features: | Nearby: Golf, View: River, Setting: Rural, Setting: Private, Site: Sloping | ||
| Exterior Finish: | Hardie Board | ||
| Construction: | Manufactured, Insul Ceiling, Insul Walls | ||
| Roof: | Asphalt Shingle | ||
| Parking Spcs: | |||
| Parking Types: | Detached Garage/Shop, Addl Parking Avail, RV Parking | ||
| Water: | Well, Drilled | ||
| Sewer Type: | Septic Installed | ||
| Outdoor Area: | Covered Deck(s), Sun Deck(s) | ||
Agent Information

- KEN MCCLELLAND
- 250-371-1499
- E-Mail kpmac@shaw.ca
- Web http://www.keninkamloops.com
- RE/MAX REAL ESTATE (KAMLOOPS)
- 250-374-3331
The above information is from sources deemed reliable but it should not be relied upon without independent verification.
Not intended to solicit properties already listed for sale.

