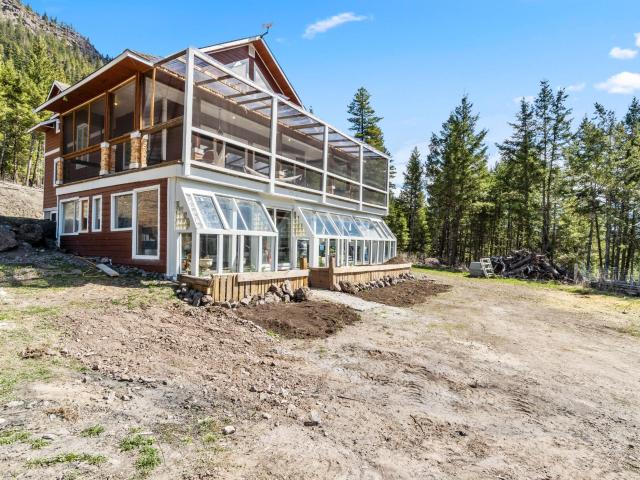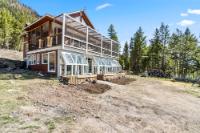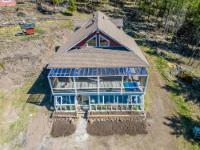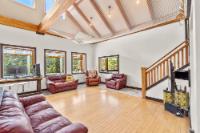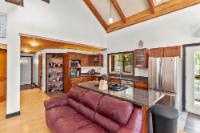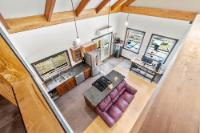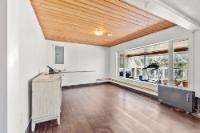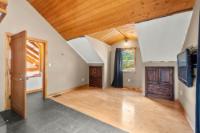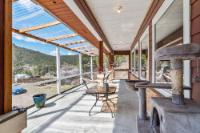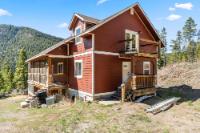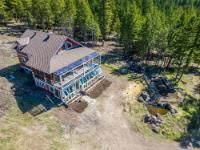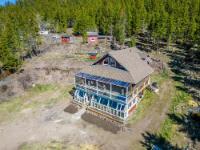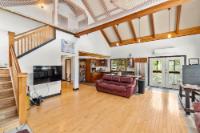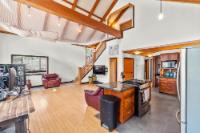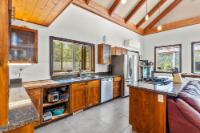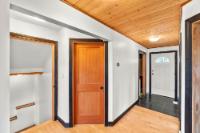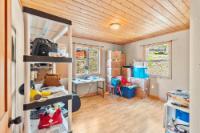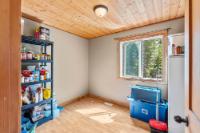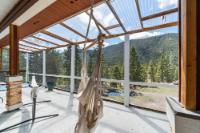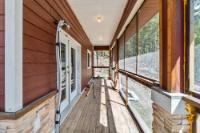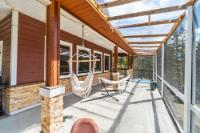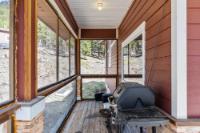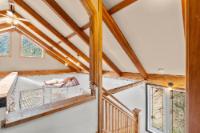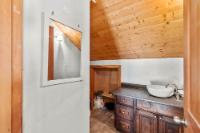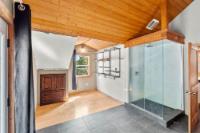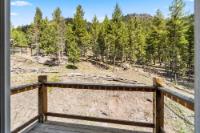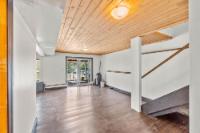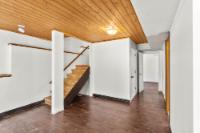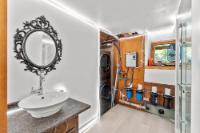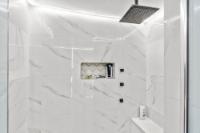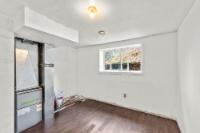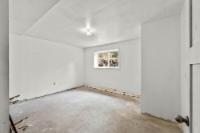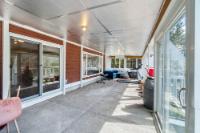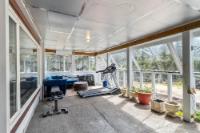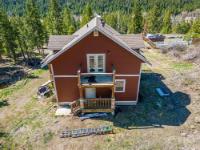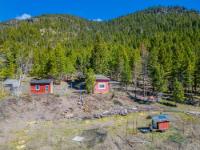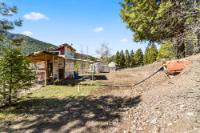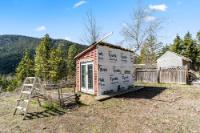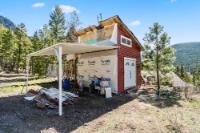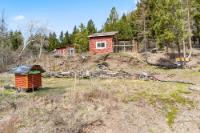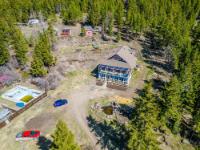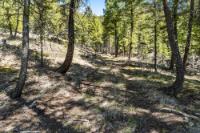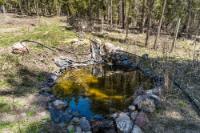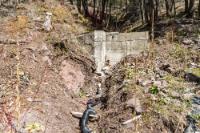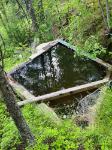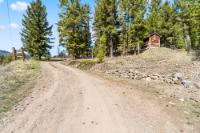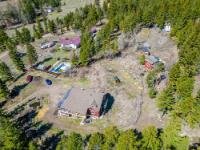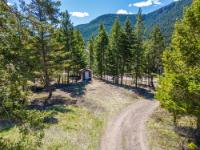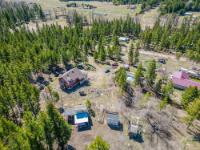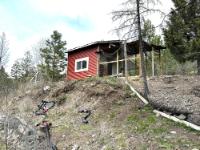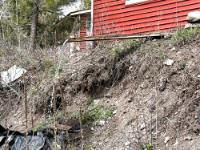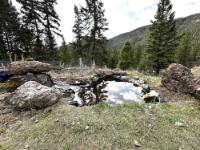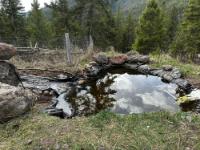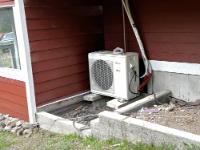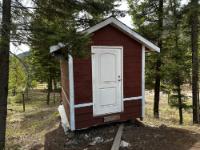Property Information for MLS® 177964
Description
Great value in this 5 bedroom home on multi-level 5acre lot. Home renos need some finishing but major upgrades completed. Main has dramatic vaulted beam ceilings, hardwood floors and open concept kitchen with granite island & all appliances included. Heat pump A/C keeps it cool on hot days. 2 bedrooms on the main & access to the fully screened covered deck. Upper floor boasts a huge Master with large walk in shower & separate 2pc powder room. Great fun on the 20x13 netted loft for lounging and family fun. Lower floor has 2 more bedrooms with new windows & 3pc bath with stacking washer/dryer & hot water on demand. Huge rec room opens to a full front solarium to enjoy the view & doubles as greenhouse. Property comes with amazing water from high producing underground spring @ 50 gpm, fed to reservoir on property then directed to multiple ponds. Domestic water from community system. Several outbuildings with power & great locations for future garage/shop. Great fishing & hunting area.
Room Sizes
| Bsmt | Main | Above | Other | |
| Fin. Sqft | 1,053 | 1,052 | 444 | |
| Ensuite | 3pc | |||
| Bathroom | 3pc | |||
| Living | 19'5x14'5 | |||
| Kitchen | 12'3x23 | |||
| Bedroom | 12'3x14'3 | 12'9x10'8 | 13'2x23 | |
| Bedroom | 12'2x9 | 9x10'10 | ||
| Other | 20x13 | |||
| Conservator | 38'8x11'6 | |||
| Rec Room | 19'8x26'2 | |||
| Laundry | 11'8x9'4 |
9669 TRANQUILLE CRISS CREEK RD
| General Information | |||
| Type: | Single Family Dwelling | Price: | $519,900 |
| Area: | Kamloops | Taxes: | $1,923 (2023) |
| Sub Area: | Red Lake | Dist to Schools: | |
| Style: | Two Storey | Dist to Transp: | |
| Bedrooms: | 3+2 | Floor Sqft: | 2,995 |
| Bathrooms: | 1 | Year built: | 2005 |
| Ensuites: | 1 | Age: | |
| Fireplaces: | Basement: | Full | |
| Fireplace Type: | Bsmt Dev.: | Fully finished | |
| Flooring: | Wood, Laminate | ||
| Heating: | Furnace, Forced Air, Heat Pump | ||
| Fuel: | Electric | ||
| Features: | Appliance: Dishwasher, Appliance: Refrigerator, Appliance: Washer & Dryer, Storage Shed, Appliance: Stove, Air-conditioning, Wall | ||
| Equip Incl: | |||
| Legal Desc.: | LOT B, PLAN KAP64699, SECTION 11, TOWNSHIP 22, R ANGE 20, MERIDIAN W6, KAMLOOPS DIV OF YALE LAND DISTRICT | ||
| Exterior Features | |||
| Lot Sqft: | 217,364 | Width (ft): | |
| Lot Acres: | 4.99 | Depth (ft): | |
| Lot Features: | Creek Through, Oriented: Family, Setting: Rural, View, Setting: Quiet | ||
| Exterior Finish: | Hardie Board | ||
| Construction: | Frame, Insul Ceiling, Insul Walls | ||
| Roof: | Asphalt Shingle | ||
| Parking Spcs: | 6 | ||
| Parking Types: | Open | ||
| Water: | Community | ||
| Sewer Type: | Septic Installed | ||
| Outdoor Area: | Covered Deck(s), Sun Deck(s), Private Yard | ||
Agent Information

- LINDA TURNER*
- 250-374-3331
- E-Mail lindaturnerprec@gmail.com
- Web http://LindaTurner.bc.ca
- RE/MAX REAL ESTATE (KAMLOOPS)
- 250-374-3331
The above information is from sources deemed reliable but it should not be relied upon without independent verification.
Not intended to solicit properties already listed for sale.

