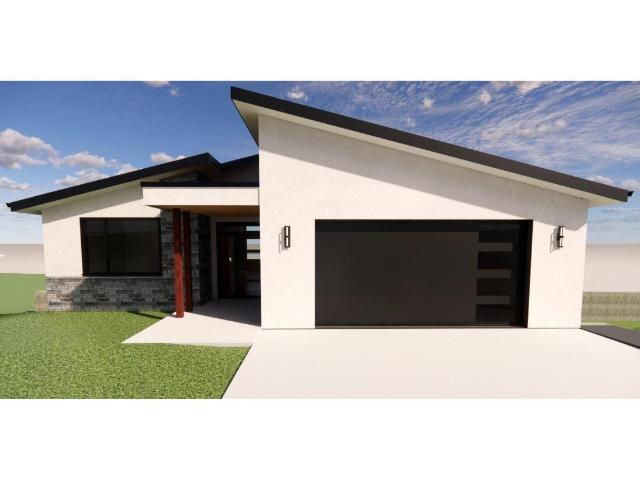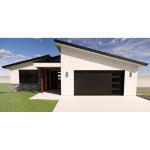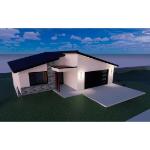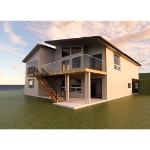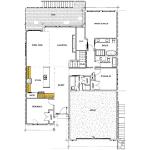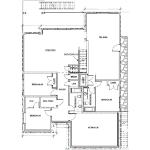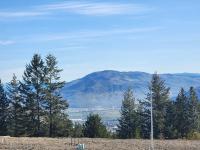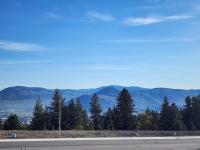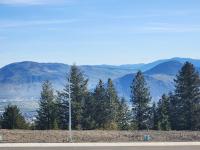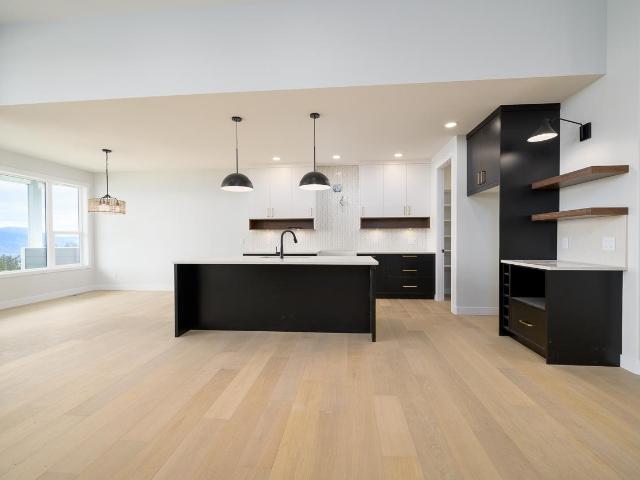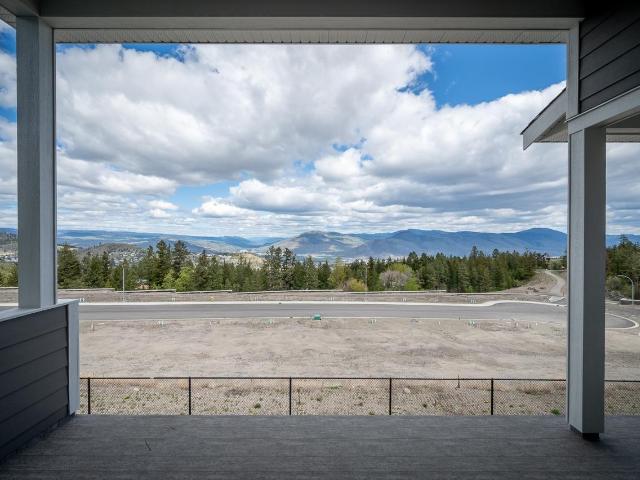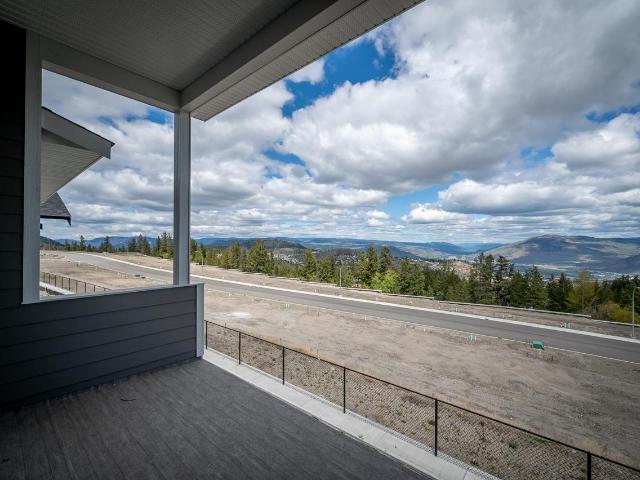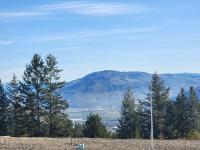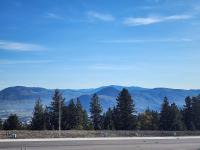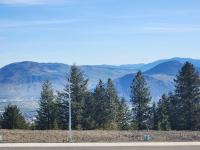Property Information for MLS® 177969
Description
Stunning custom-designed rancher in Aberdeen! The spacious main floor has an open concept design, oversized kitchen with walk-in pantry, quartz countertops and large center island. Bright living room with sloped ceilings and large windows showcasing the gorgeous views. The master bedroom boasts a walk-in closet and a 5-piece ensuite with his-and-her sinks and a separate soaker tub. The basement is laid out to be easily suited and features 3 bedrooms, living room, rec room, media room and two 4-piece bathrooms. Home comes fully landscaped with u/g sprinklers. Estimated completion end of September. Still time to choose colours and finishings!
Room Sizes
| Bsmt | Main | Above | Other | |
| Fin. Sqft | 2,375 | 1,816 | ||
| Ensuite | 5pc | |||
| Bathroom | 4pc | 4pc | ||
| Bathroom | 4pc | |||
| Kitchen | 14'10x13'4 | |||
| Dining | 17'2x10'11 | |||
| Living | 24'11x19'4 | 19'2x12'10 | ||
| Mast BR | 15x12'6 | |||
| Bedroom | 14'2x10'7 | 13x12'2 | ||
| Bedroom | 11'6x10 | 10'5x10'2 | ||
| Bedroom | 12'9x10'5 | |||
| Rec Room | 30x15 | |||
| Media/Theatre | 21x15'1 |
2106 LINFIELD DRIVE
| General Information | |||
| Type: | Single Family Dwelling | Price: | $1,389,000 |
| Area: | Kamloops | Taxes: | $2,340 (2023) |
| Sub Area: | Aberdeen | Dist to Schools: | 2 BLKS |
| Style: | Rancher | Dist to Transp: | 2 BLKS |
| Bedrooms: | 3+3 | Floor Sqft: | 4,191 |
| Bathrooms: | 3 | Year built: | 2024 |
| Ensuites: | 1 | Age: | |
| Fireplaces: | 1 | Basement: | Full |
| Fireplace Type: | Electric | Bsmt Dev.: | Fully finished |
| Flooring: | Mixed | ||
| Heating: | Furnace, Forced Air | ||
| Fuel: | Gas (Natural) | ||
| Features: | Vacuum (RI), Underground Sprinklers | ||
| Equip Incl: | |||
| Legal Desc.: | LOT 17 SEC 26 TWP 19 RGE 18 W6M KDYD PLAN EPP120 719 | ||
| Exterior Features | |||
| Lot Sqft: | 6,560 | Width (ft): | |
| Lot Acres: | 0.1506 | Depth (ft): | |
| Lot Features: | Central Location, Easy Access, View: Mountain, Nearby: Shopping, Nearby: Recreation | ||
| Exterior Finish: | Stucco & Siding | ||
| Construction: | Frame, Insul Ceiling, Insul Walls | ||
| Roof: | Asphalt Shingle | ||
| Parking Spcs: | 2 | ||
| Parking Types: | Garage (2 car) | ||
| Water: | City | ||
| Sewer Type: | Sewer Connected | ||
| Outdoor Area: | Patio(s) | ||
Agent Information

- KIRSTEN MASON*
- 250-377-3279
- E-Mail kirsten.mason@century21.ca
- Web http://www.EnjoyKamloops.com
- CENTURY 21 EXECUTIVES REALTY LTD (KAMLOOPS BRANCH)
- 250-377-3030
The above information is from sources deemed reliable but it should not be relied upon without independent verification.
Not intended to solicit properties already listed for sale.

