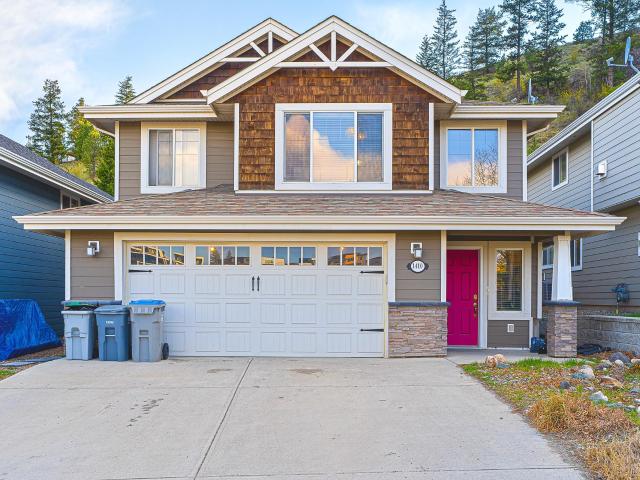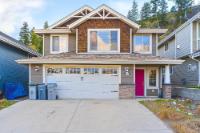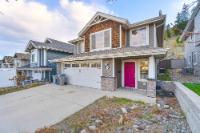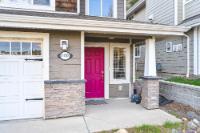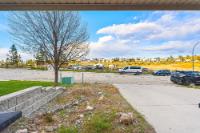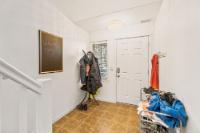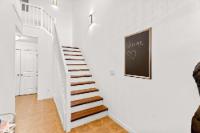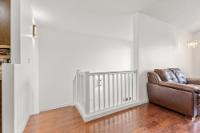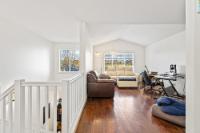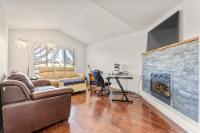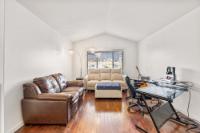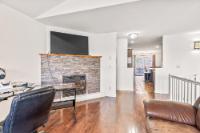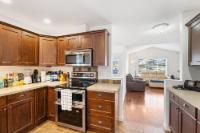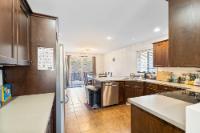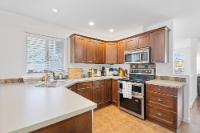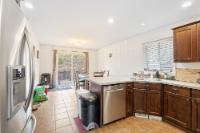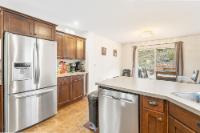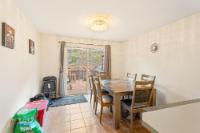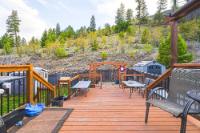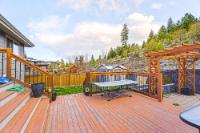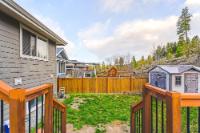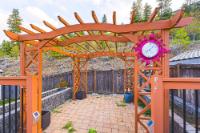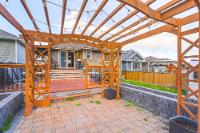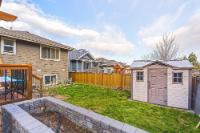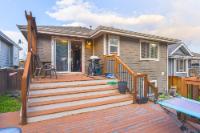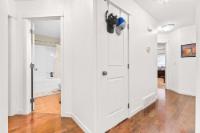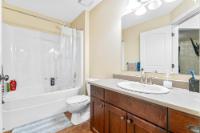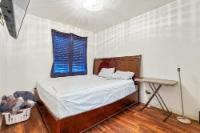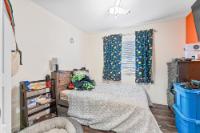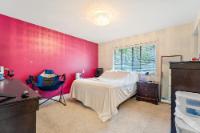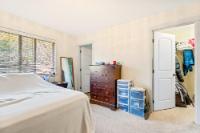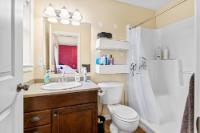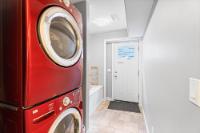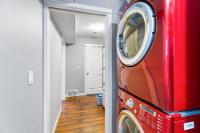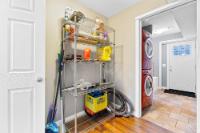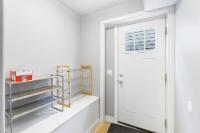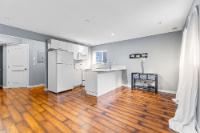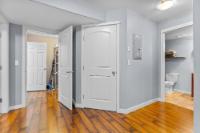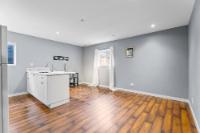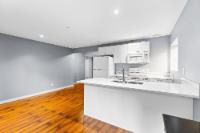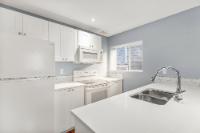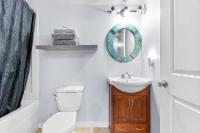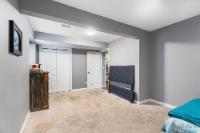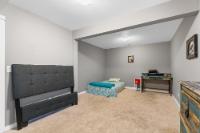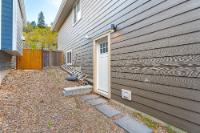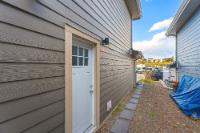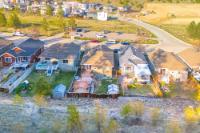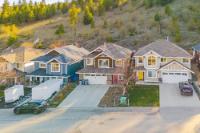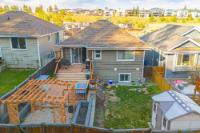Property Information for MLS® 177970
Description
Beautiful home in desirable Mt. Dufferin. Backing onto Kenna Cartwright park, this 3 bedroom home is complete with a mortgage helper and 2 car garage. The living room is boasts a large window, steepled ceiling and a gas fireplace. The kitchen features all SS appliances, including a double oven. Passed the dining area, French doors open up to a sprawling 2 tiered patio and pergola to enjoy the sun and mountain views. The Master bedroom has its own ensuite and walk in closet. The 1 bedroom suite ahs its own entrance and the kitchen has been finished with quartz countertops and white shaker cabinets. Main floor is currently rented out on month to month lease. Near all amenities and shopping, yet still a very peaceful area to call home. 24 hour notice to show upstairs, downstairs suite is vacant. All measurements are approx. to be verified by Buyer if deemed important.
Room Sizes
| Bsmt | Main | Above | Other | |
| Fin. Sqft | 800 | 1,195 | ||
| Bathroom | 4pc | 4pc | ||
| Ensuite | 3pc | |||
| Living | 11x10 | 12x16 | ||
| Kitchen | 8x6 | 12x9 | ||
| Dining | 11x12 | |||
| Mast BR | 12x13 | |||
| Bedroom | 19x11 | 10x10 | ||
| Bedroom | 9x11 | |||
| Laundry | 9x6 |
1410 PACIFIC WAY
| General Information | |||
| Type: | Single Family Dwelling | Price: | $869,900 |
| Area: | Kamloops | Taxes: | $4,578 (2023) |
| Sub Area: | Dufferin/Southgate | Dist to Schools: | |
| Style: | Basement Entry | Dist to Transp: | |
| Bedrooms: | 3+1 | Floor Sqft: | 1,995 |
| Bathrooms: | 2 | Year built: | 2009 |
| Ensuites: | 1 | Age: | |
| Fireplaces: | 1 | Basement: | Full |
| Fireplace Type: | Natural Gas | Bsmt Dev.: | Fully finished, Suite, Inlaw |
| Flooring: | Mixed | ||
| Heating: | Furnace | ||
| Fuel: | Gas (Natural) | ||
| Features: | Appliance: Dishwasher, Appliance: Refrigerator, Appliance: Washer & Dryer, Air-conditioning, Storage Shed, Window Coverings, Appliance: Stove, Appliance: Microwave, Garage Door Opener | ||
| Equip Incl: | |||
| Legal Desc.: | LOT 16, PLAN KAP83002, SECTION 35, TOWNSHIP 19, RANGE 18, MERIDIAN W6, KAMLOOPS DIV OF YALE LAND DISTRICT | ||
| Exterior Features | |||
| Lot Sqft: | 6,017 | Width (ft): | |
| Lot Acres: | 0.1381 | Depth (ft): | |
| Lot Features: | Central Location, Easy Access, Oriented: Family, View: Mountain, Nearby: Recreation, Setting: Quiet, No Thru Road, Landscaped, Nearby: Park | ||
| Exterior Finish: | Hardie Board | ||
| Construction: | Frame, Insul Ceiling, Insul Walls | ||
| Roof: | Asphalt Shingle | ||
| Parking Spcs: | 4 | ||
| Parking Types: | Garage (2 car) | ||
| Water: | City | ||
| Sewer Type: | Sewer Connected | ||
| Outdoor Area: | Patio(s), Sun Deck(s), Fenced Yard | ||
Agent Information

- CHRIS THROSSELL
- 778-538-4995
- E-Mail chris@throssmyhr.com
- Web http://throssmyhr.com
- EXP REALTY
- 1-833-817-6506
The above information is from sources deemed reliable but it should not be relied upon without independent verification.
Not intended to solicit properties already listed for sale.

