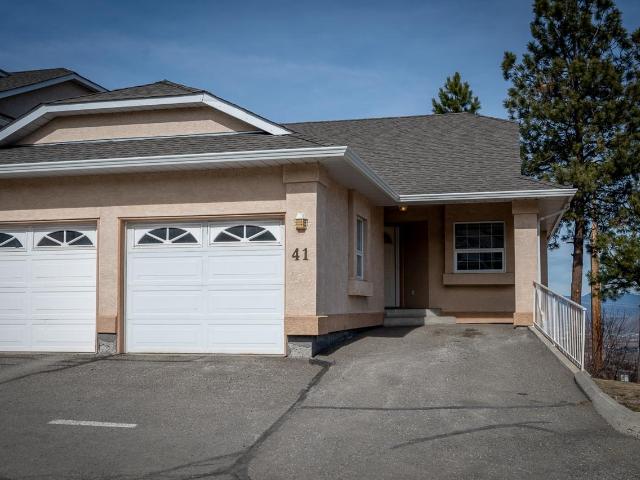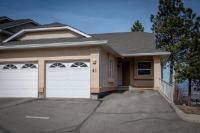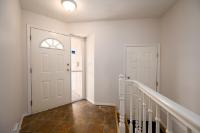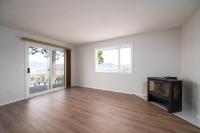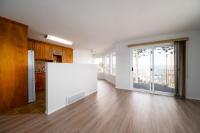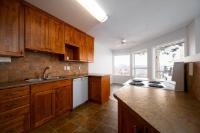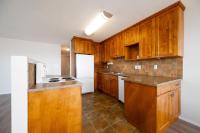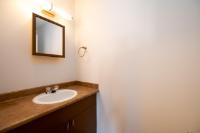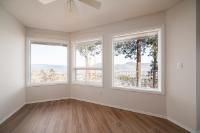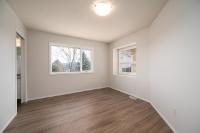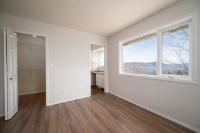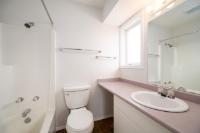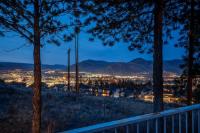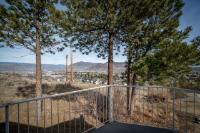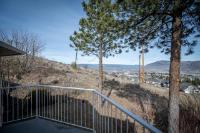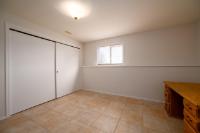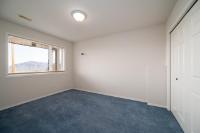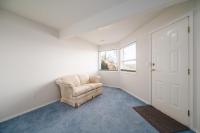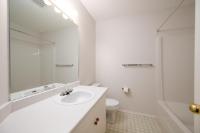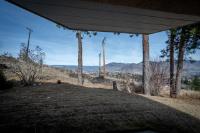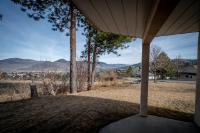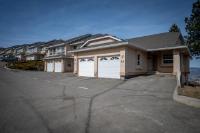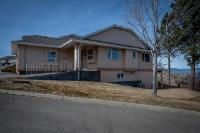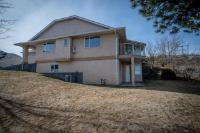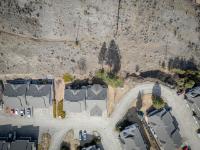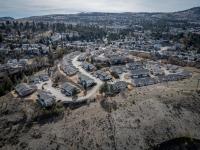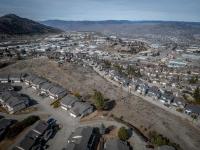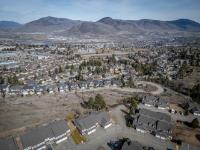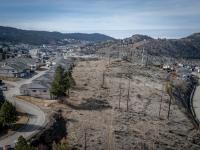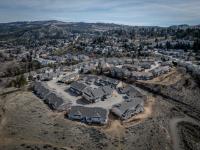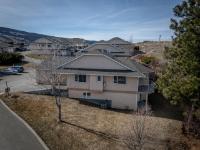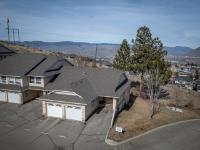Property Information for MLS® 177973
Description
Welcome to one of the best units in McKinley Terraces. This recently updated end-unit townhouse has stunning views of the City. This home has just been freshly painted throughout & has brand new flooring on the main flr. The primary bedrm is located on the main level and has a large WI closet & 4pc ensuite bathrm. The main living/dining/kitchen area is open concept and flows seamlessly together. The updated kitchen has cabinets that reach the ceiling and tons of storage. In the living rm there is a cozy gas fireplace and off the living room is a great deck for indoor/outdoor living. Downstairs there are 2 additional bedrms, 4pc bathrm, & a large family rm with heated floors. The walk-out basement steps out onto a lovely patio with great views and the green space behind. Newer hot water tank, high efficiency furnace, AC, lots of storage & plumbed for central vac. 2 parking spaces with 1 in the garage and another out front + lots of visitor parking in this complex.
Room Sizes
| Bsmt | Main | Above | Other | |
| Fin. Sqft | 805 | 805 | ||
| Ensuite | 4pc | |||
| Bathroom | 4pc | 2pc | ||
| Living | 11'11x15'9 | |||
| Dining | 9'2x10'11 | |||
| Mast BR | 13'11x11'2 | |||
| Entrance | 7'4x5'10 | |||
| Kitchen | 8'8x10 | |||
| Family Room | 13'8x13'8 | |||
| Bedroom | 9'7x12'11 | |||
| Bedroom | 10'11x13 |
41-1775 MCKINLEY CRT
| General Information | |||
| Type: | Townhouse | Price: | $599,900 |
| Area: | Kamloops | Taxes: | $3,427 (2023) |
| Sub Area: | Sahali | Dist to Schools: | 1 BLK |
| Style: | Rancher | Dist to Transp: | 1 BLK |
| Bedrooms: | 1+2 | Floor Sqft: | 1,610 |
| Bathrooms: | 2 | Year built: | 1993 |
| Ensuites: | 1 | Age: | |
| Fireplaces: | 1 | Basement: | Full |
| Fireplace Type: | Natural Gas | Bsmt Dev.: | Fully finished |
| Flooring: | Mixed | ||
| Heating: | Furnace, Forced Air | ||
| Fuel: | Gas (Natural) | ||
| Features: | Appliance: Dishwasher, Appliance: Refrigerator, Vacuum (RI), Appliance: Washer & Dryer, Air-conditioning, Central, Appliance: Stove | ||
| Equip Incl: | |||
| Legal Desc.: | STRATA LOT 41 DISTRICT LOT 410 KDYD STRATA PLAN KAS1278 | ||
| Complex Information | |||
| Complex Name: | MCKINLEY TERRACES | ||
| Monthly Assmt: | $296.53 | Units In Bldg: | |
| Units In Complex: | 96 | Floors In Bldg: | |
| Laundry: | In Unit | ||
| Shared Amenities: | Pets Allowed, Rentals Allowed | ||
| Assmt Includes: | Management, Yard Maintenance | ||
| Exterior Features | |||
| Lot Sqft: | Width (ft): | ||
| Lot Acres: | Depth (ft): | ||
| Lot Features: | Central Location, Oriented: Family, View: Water, View: Mountain, View: River, Nearby: Shopping, View, Setting: Quiet, Landscaped, View: Panoramic, Pet Allowed with Restrictions | ||
| Exterior Finish: | Stucco | ||
| Construction: | Frame, Insul Ceiling, Insul Walls | ||
| Roof: | Asphalt Shingle | ||
| Parking Spcs: | 1 | ||
| Parking Types: | Garage (1 car), Open, Addl Parking Avail | ||
| Water: | City | ||
| Sewer Type: | Sewer Connected | ||
| Outdoor Area: | Patio(s), Sun Deck(s) | ||
Agent Information

- KEVIN BAMSEY*
- 250-819-7179
- E-Mail kevin.bamsey@gmail.com
- Web
- CENTURY 21 EXECUTIVES REALTY LTD (KAMLOOPS BRANCH)
- 250-377-3030
The above information is from sources deemed reliable but it should not be relied upon without independent verification.
Not intended to solicit properties already listed for sale.

