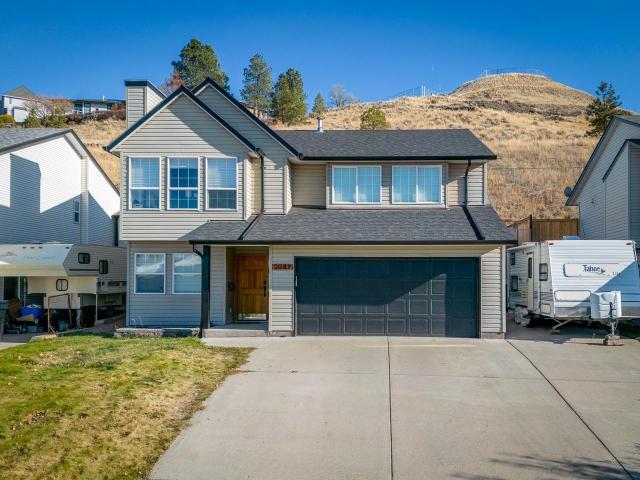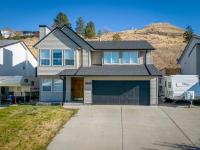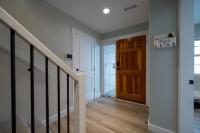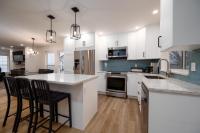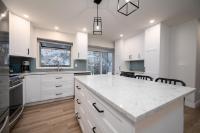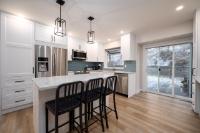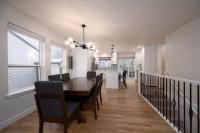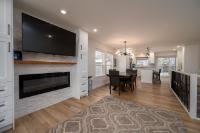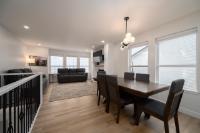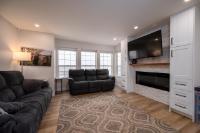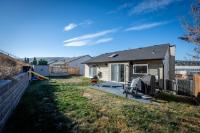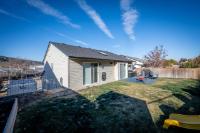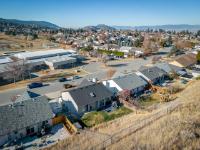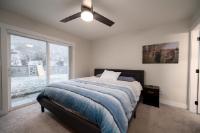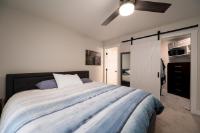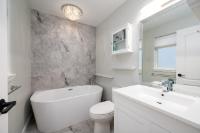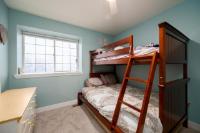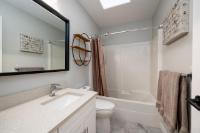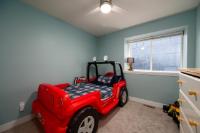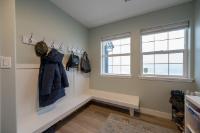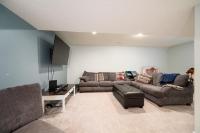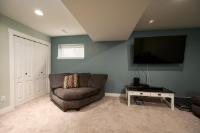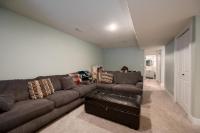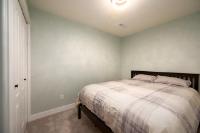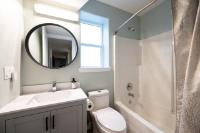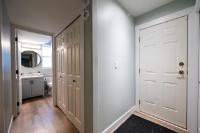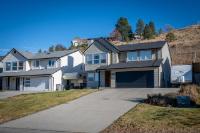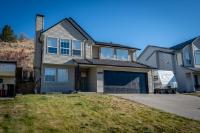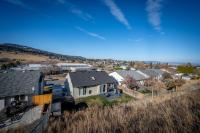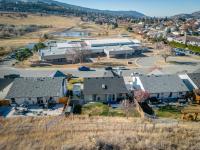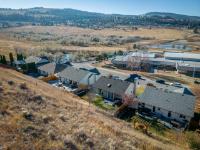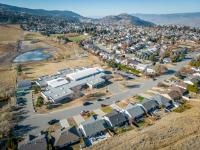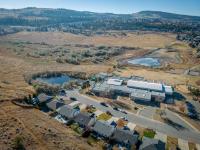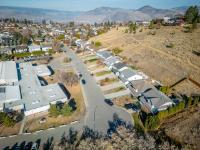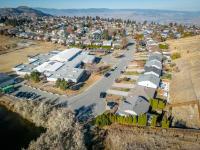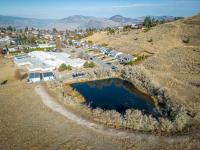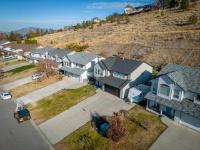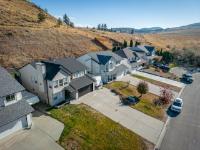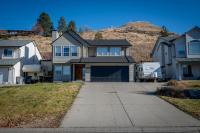Property Information for MLS® 177974
Description
Discover this fully renovated 3-bed, 3-bath, home across from McGowan Park Elementary. The heart of the home is a chef's dream kitchen w/ stone counters, central island, SS appliances, & elegant white shaker-style cabinets. The cozy living room is highlighted by an electric fireplace feature surrounded by built-ins. The primary bedrm is a retreat on its own, offering a spacious layout, lrg walk-in closet, and an ensuite bathrm w/ stand-alone soaker tub. 2 additional bedrms & a renovated 4pc bathrm round out the main floor. Step outside where a tidy & flat backyard with UG sprinkler system awaits + there are even Gemstone lights installed on the home. Downstairs you will find a large rec rm, a den presently used as a bedrm, another 4pc bathrm, laundry, and an office with built-ins currently used as a coat room. Bsmt offers suite potential. Practical features abound, including 2-car garage, new gutters, RV parking, and a newer roof. Don’t delay book your showing today.
Room Sizes
| Bsmt | Main | Above | Other | |
| Fin. Sqft | 804 | 1,197 | ||
| Bathroom | 4pc | 4pc | ||
| Ensuite | 3pc | |||
| Living | 14'1x12'9 | |||
| Dining | 10'5x10 | |||
| Kitchen | 13'11x13 | |||
| Mast BR | 11'9x12'11 | |||
| Bedroom | 9'7x9'8 | |||
| Bedroom | 9'8x9'3 | |||
| Office | 6'11x9'6 | |||
| Rec Room | 20'5x11'7 | |||
| Den | 8'5x11'11 | |||
| Entrance | 5'5x6'9 |
2089 TREMERTON DRIVE
| General Information | |||
| Type: | Single Family Dwelling | Price: | $864,900 |
| Area: | Kamloops | Taxes: | $4,532 (2023) |
| Sub Area: | Sahali | Dist to Schools: | CLOSE |
| Style: | Basement Entry | Dist to Transp: | 0.5KM |
| Bedrooms: | 3 | Floor Sqft: | 2,001 |
| Bathrooms: | 2 | Year built: | 1996 |
| Ensuites: | 1 | Age: | |
| Fireplaces: | 1 | Basement: | Three-Quarter |
| Fireplace Type: | Electric | Bsmt Dev.: | Fully finished |
| Flooring: | Mixed | ||
| Heating: | Furnace, Forced Air | ||
| Fuel: | Gas (Natural) | ||
| Features: | Appliance: Dishwasher, Appliance: Refrigerator, Vacuum built-in, Appliance: Washer & Dryer, Air-conditioning, Central, Window Coverings, Appliance: Stove, Underground Sprinklers | ||
| Equip Incl: | |||
| Legal Desc.: | LOT 2 DISTRICT LOT 454 KDYD PLAN KAP57051 | ||
| Exterior Features | |||
| Lot Sqft: | 6,098 | Width (ft): | |
| Lot Acres: | 0.14 | Depth (ft): | |
| Lot Features: | Central Location, Easy Access, Oriented: Family, Landscaped, Nearby: Park | ||
| Exterior Finish: | Vinyl | ||
| Construction: | Frame, Insul Ceiling, Insul Walls | ||
| Roof: | Asphalt Shingle | ||
| Parking Spcs: | 2 | ||
| Parking Types: | Garage (2 car), Addl Parking Avail, RV Parking | ||
| Water: | City | ||
| Sewer Type: | Sewer Connected | ||
| Outdoor Area: | Patio(s), Fenced Yard | ||
Agent Information

- KIRSTEN MASON*
- 250-377-3279
- E-Mail kirsten.mason@century21.ca
- Web http://www.EnjoyKamloops.com
- CENTURY 21 EXECUTIVES REALTY LTD (KAMLOOPS BRANCH)
- 250-377-3030
The above information is from sources deemed reliable but it should not be relied upon without independent verification.
Not intended to solicit properties already listed for sale.

