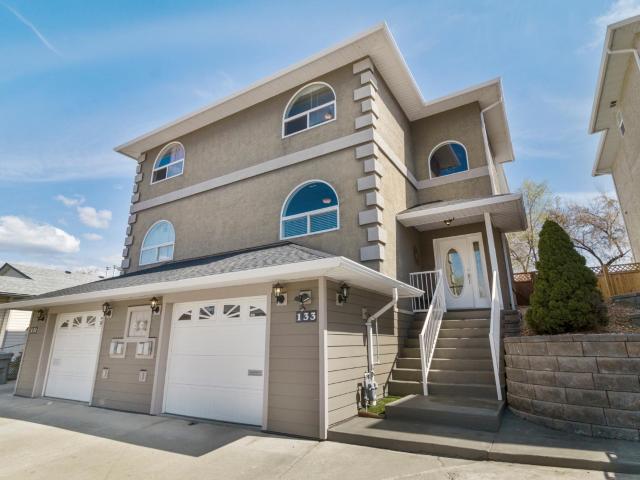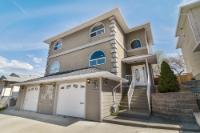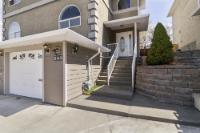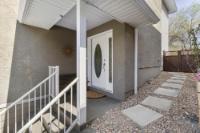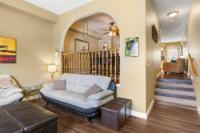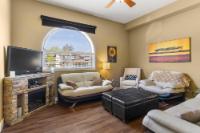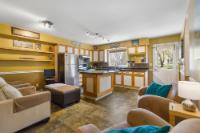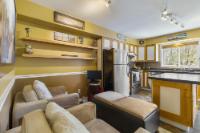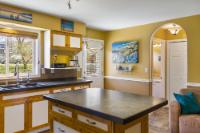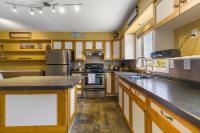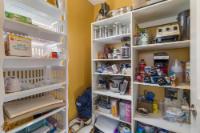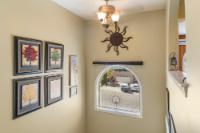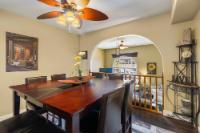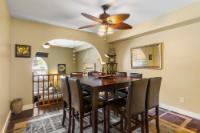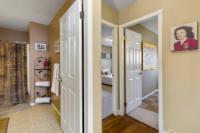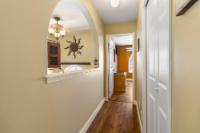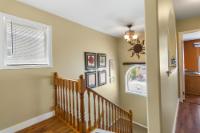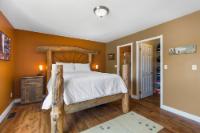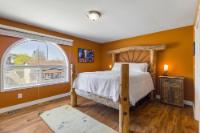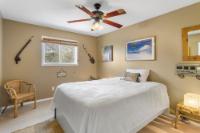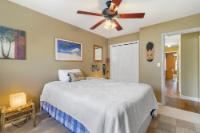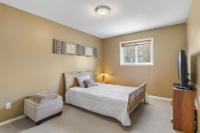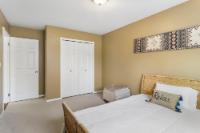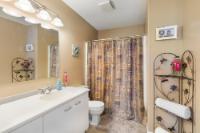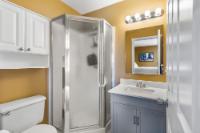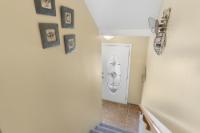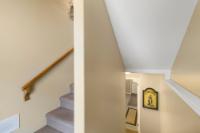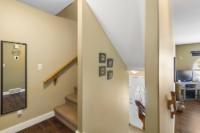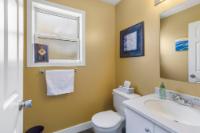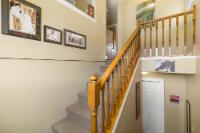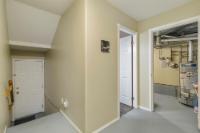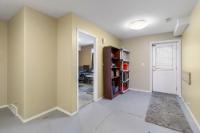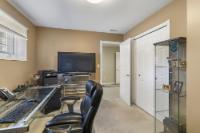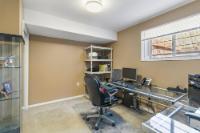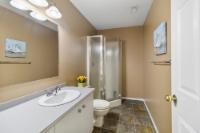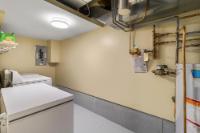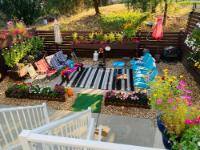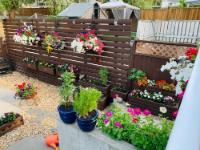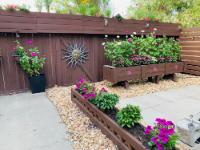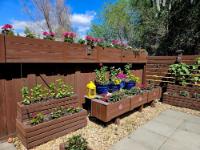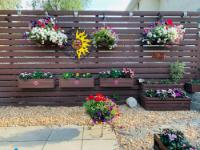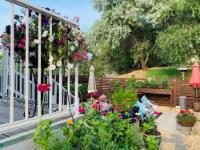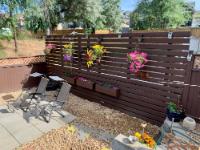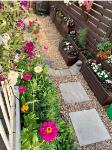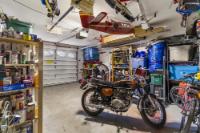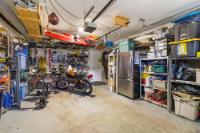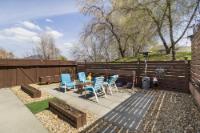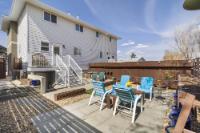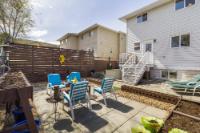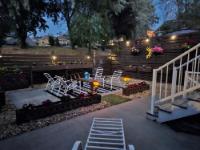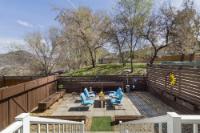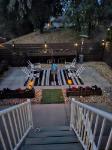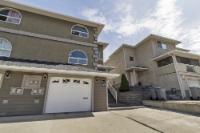Property Information for MLS® 177975
Description
Looking for a spacious property that has it all in a fantastic location but without the hefty price tag of a detached home? Look no more! This roomy half duplex offers 3 levels & has 4 beds & 4 baths! From the moment you walk in you will feel the warmth of the tasteful spaces throughout the home. The kitchen is bright, w/ loads of cabinetry, an island & even a cozy seating area for entertaining as well as a separate dining room & living room. Out back is an appealing yardspace w/ 2 multi species fruit salad trees! There are some lovely extras such as mirage retractable screens on all 3 entry doors, central A/C, central vac & newer hw tank. There is loads of storage space & parking for 4 vehicles & a single garage. The extra added bonus is suite potential as well! This home is a pleasure to tour and will not last long! Very well maintained and you will feel the pride of ownership as soon as you arrive! Call to view today - some furnishings also negotiable. All measurements approx
Room Sizes
| Bsmt | Main | Above | Other | |
| Fin. Sqft | 750 | 835 | 835 | |
| Bathroom | 3pc | 2pc | 4pc | |
| Bathroom | 3pc | |||
| Living | 12'2x15'3 | |||
| Dining | 11'4x11'6 | |||
| Kitchen | 15'11x15'3 | |||
| Storage | 4'1x4'1 | |||
| Bedroom | 10'11x12'4 | 12'3x15'3 | ||
| Bedroom | 12'9x9'9 | |||
| Bedroom | 10'3x13'3 |
133 FERNIE PLACE
| General Information | |||
| Type: | Half Duplex | Price: | $639,900 |
| Area: | Kamloops | Taxes: | $3,714 (2023) |
| Sub Area: | South Kamloops | Dist to Schools: | |
| Style: | Two Storey | Dist to Transp: | |
| Bedrooms: | 3+1 | Floor Sqft: | 2,420 |
| Bathrooms: | 4 | Year built: | 1995 |
| Ensuites: | Age: | ||
| Fireplaces: | 1 | Basement: | |
| Fireplace Type: | Electric | Bsmt Dev.: | |
| Flooring: | Mixed | ||
| Heating: | Furnace | ||
| Fuel: | Gas (Natural) | ||
| Features: | Appliance: Dishwasher, Appliance: Refrigerator, Vacuum built-in, Appliance: Washer & Dryer, Air-conditioning, Central, Window Coverings, Appliance: Stove | ||
| Equip Incl: | |||
| Legal Desc.: | STRATA LOT 2, PLAN KAS1678, SECTION 12, TOWNSHIP 20, RANGE 18, MERIDIAN W6, KAMLOOPS DIV OF YALE LAND DISTRICT | ||
| Exterior Features | |||
| Lot Sqft: | 3,120 | Width (ft): | |
| Lot Acres: | 0.0716 | Depth (ft): | |
| Lot Features: | Easy Access, Oriented: Family, Nearby: Shopping, Nearby: Recreation, Landscaped, Nearby: Park, Pets Allowed, Setting: Urban | ||
| Exterior Finish: | Stucco | ||
| Construction: | Frame, Insul Ceiling, Insul Walls | ||
| Roof: | Asphalt Shingle | ||
| Parking Spcs: | 4 | ||
| Parking Types: | Garage (1 car) | ||
| Water: | City | ||
| Sewer Type: | Sewer Connected | ||
| Outdoor Area: | Fenced Yard | ||
Agent Information

- NATALIE HUSBAND*
- 250-374-1461
- E-Mail nhusband@kadrea.com
- Web
- ROYAL LEPAGE WESTWIN RLTY.
- 250-374-1461
The above information is from sources deemed reliable but it should not be relied upon without independent verification.
Not intended to solicit properties already listed for sale.

