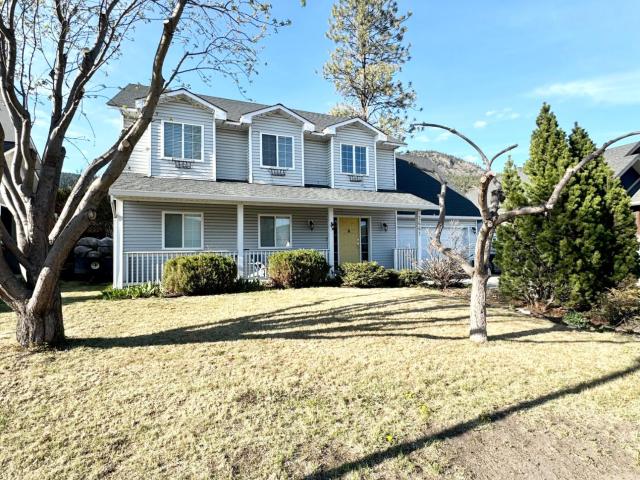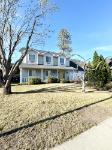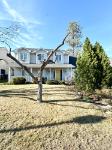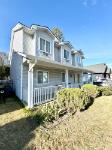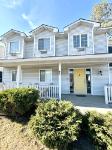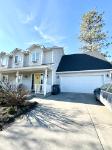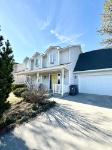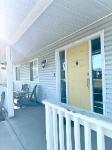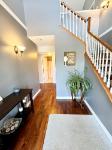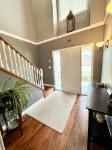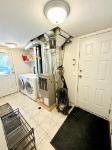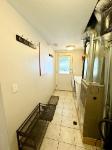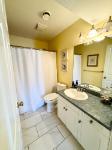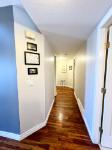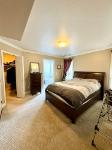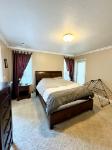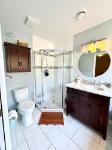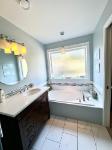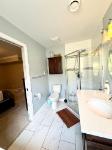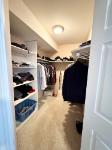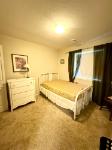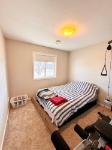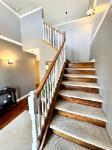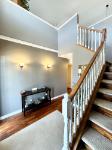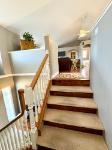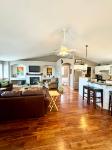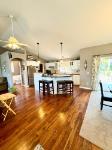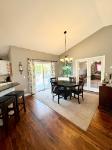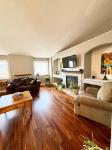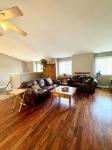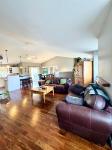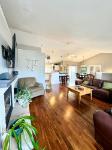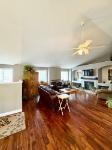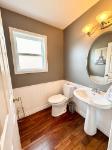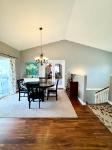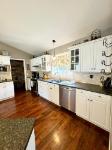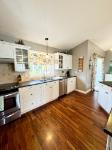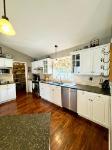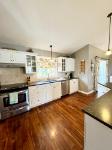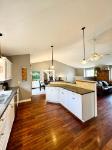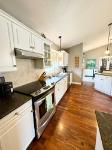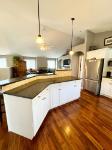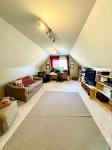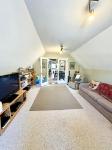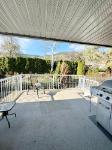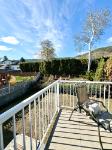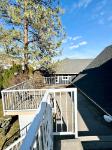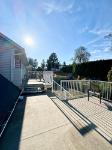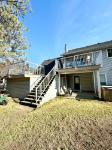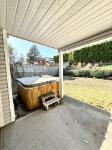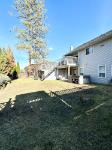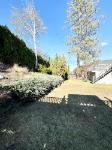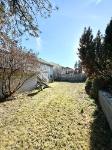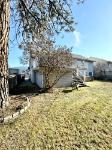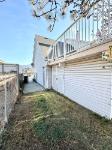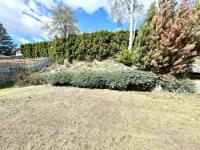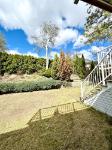Property Information for MLS® 177977
Description
Nestled in a vibrant neighborhood, this charming family home offers 3 bedrooms and 2.5 bathrooms. The main floor features the master bedroom with a bright 4-pce ensuite, 2 good sized bedrooms, laundry room with access to the double car garage for your convenience. Upstairs you will find an open-concept design that seamlessly blends the kitchen, dining, and living areas. The home also features a bonus room above the garage for versatile use. Walk out the dining room to enjoy indoor, outdoor living at it's finest, with the double 2-tier sun deck and a fully fenced yard that provides relaxation. With hardwood floors, and quality finishes throughout, this home is just waiting for your touch. Underground sprinklers are an other key feature that you will love about this home! Don't miss the chance to live in one of the most desirable locations in town schedule a viewing today. All measurements approximate, verify if deemed important.
Room Sizes
| Bsmt | Main | Above | Other | |
| Fin. Sqft | 789 | 1,241 | ||
| Bathroom | 4pc | 2pc | ||
| Ensuite | 4pc | |||
| Entrance | 8'7x10'3 | |||
| Laundry | 12'1x5'10 | |||
| Mast BR | 12'7x13 | |||
| Bedroom | 9'11x9'11 | |||
| Bedroom | 9'11x9'11 | |||
| Kitchen | 14x10 | |||
| Living | 14'9x18'1 | |||
| Dining | 12'8x11'9 | |||
| Hobby Room | 13'4x19'5 |
2661 FORKSDALE AVE
| General Information | |||
| Type: | Single Family Dwelling | Price: | $679,000 |
| Area: | South West | Taxes: | $4,556 (2023) |
| Sub Area: | Merritt | Dist to Schools: | |
| Style: | Two Storey | Dist to Transp: | |
| Bedrooms: | 3 | Floor Sqft: | 2,030 |
| Bathrooms: | 2 | Year built: | 1998 |
| Ensuites: | 1 | Age: | |
| Fireplaces: | 1 | Basement: | None |
| Fireplace Type: | Natural Gas | Bsmt Dev.: | |
| Flooring: | Mixed | ||
| Heating: | Furnace, Forced Air | ||
| Fuel: | Gas (Natural) | ||
| Features: | Appliance: Dishwasher, Appliance: Refrigerator, Appliance: Washer & Dryer, Window Coverings, Appliance: Stove, Appliance: Microwave, Underground Sprinklers | ||
| Equip Incl: | |||
| Legal Desc.: | LOT 3 SECTION 22 TOWNSHIP 91 KAMLOOPS DIVISION Y ALE DISTRICT PLAN KAP59901 | ||
| Exterior Features | |||
| Lot Sqft: | 7,018 | Width (ft): | |
| Lot Acres: | 0.1611 | Depth (ft): | |
| Lot Features: | Oriented: Family, View: Mountain, Level, Nearby: Shopping, Setting: Quiet, Site: Level | ||
| Exterior Finish: | Vinyl | ||
| Construction: | Frame, Insul Ceiling, Insul Walls | ||
| Roof: | Asphalt Shingle | ||
| Parking Spcs: | 4 | ||
| Parking Types: | Garage (2 car) | ||
| Water: | City | ||
| Sewer Type: | Sewer Connected | ||
| Outdoor Area: | Sun Deck(s), Private Yard, Fenced Yard | ||
Agent Information

- JORDYN CHENIER
- 250-280-2353
- E-Mail jchenier@kadrea.com
- Web
- RE/MAX LEGACY
- 250-378-6941
The above information is from sources deemed reliable but it should not be relied upon without independent verification.
Not intended to solicit properties already listed for sale.

