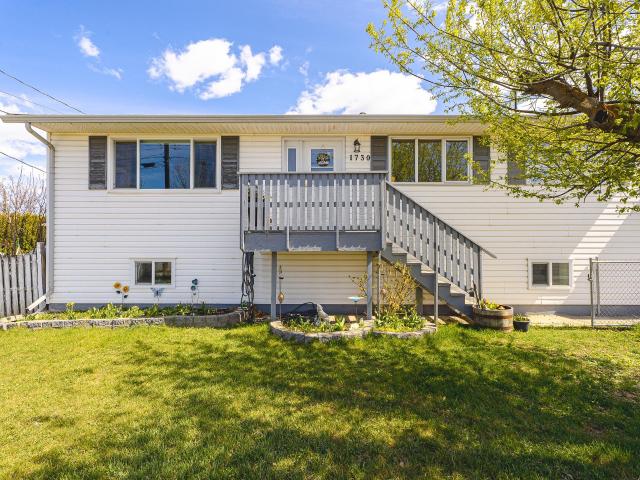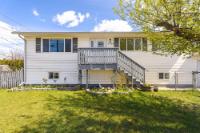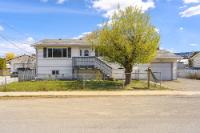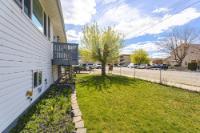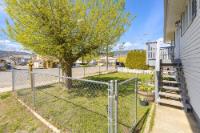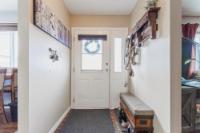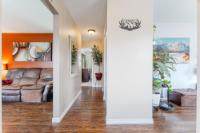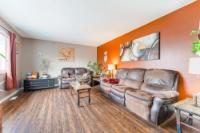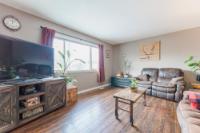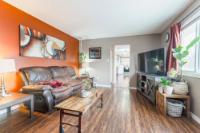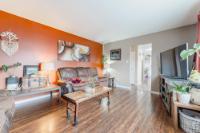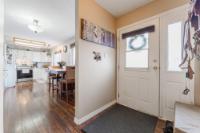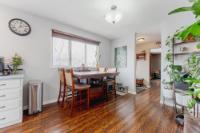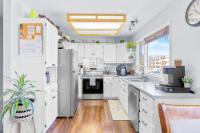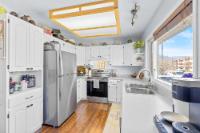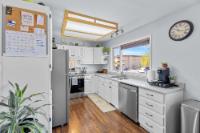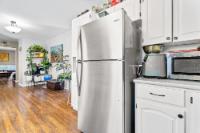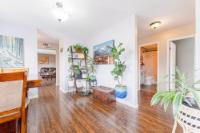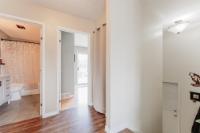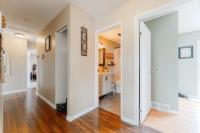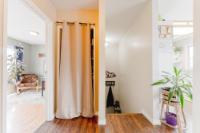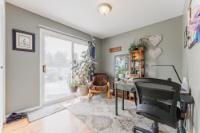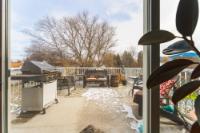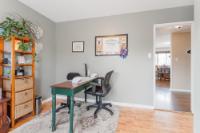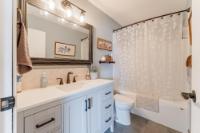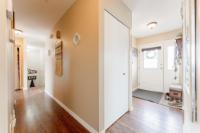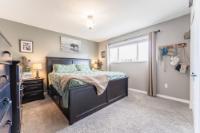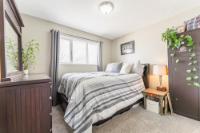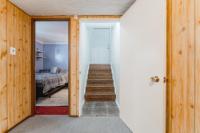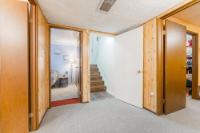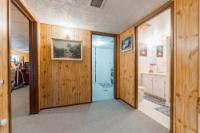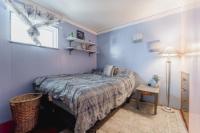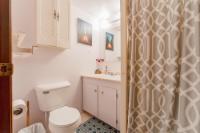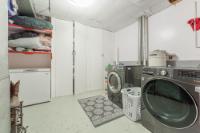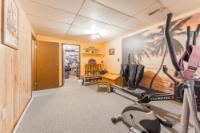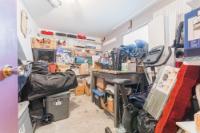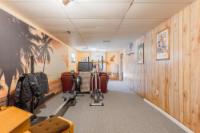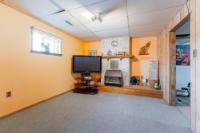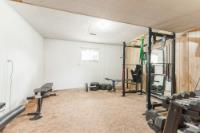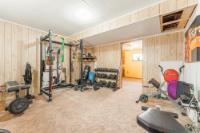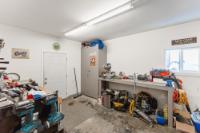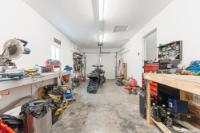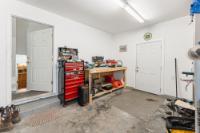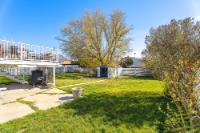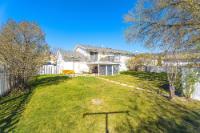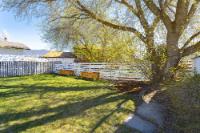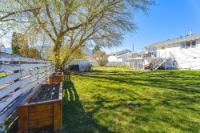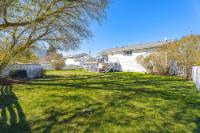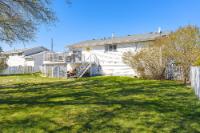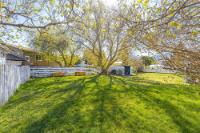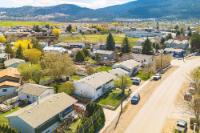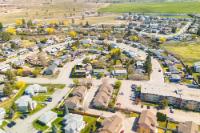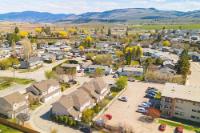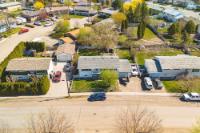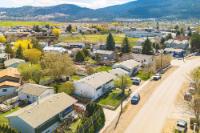Property Information for MLS® 177978
Description
Not your average layout! This is a must see 5 bedroom home that has been meticulously cared for and tastefully updated over the years. There is so much value in the updated big ticket items that gives peace of mind living. Upon entering the home, your main living features 3 bedrooms, laminate flooring, updated windows and a smooth transition from the living, dining and kitchen. The main floor bathroom has been newly updated, new roof in 2019, new hot water tank & central A/C. Downstairs you will find another 2 bedrooms with a 3 pce bathroom and a large recreation room. With a fully fenced yard, this home is great for kids or pets and enjoy the 13x15 sundeck and the privacy of the large back yard. This home is bound to meet all of your needs! Contact the Listing Brokerage to book your showing today!
Room Sizes
| Bsmt | Main | Above | Other | |
| Fin. Sqft | 1,144 | 1,144 | ||
| Bathroom | 3pc | 4pc | ||
| Living | 16x12'9 | |||
| Dining | 10'9x10'3 | |||
| Kitchen | 11x9 | |||
| Bedroom | 12'11x13'10 | 9x10'4 | ||
| Bedroom | 8'8x8'7 | x | ||
| Mast BR | 12'1x12'4 | |||
| Storage | 12'3x12 | |||
| Laundry | 13x10'4 | |||
| Rec Room | 10'10x29'6 |
1730 MENZIES STREET
| General Information | |||
| Type: | Single Family Dwelling | Price: | $538,000 |
| Area: | South West | Taxes: | $3,557 (2023) |
| Sub Area: | Merritt | Dist to Schools: | 1 blk |
| Style: | Bungalow | Dist to Transp: | 0.5 blk |
| Bedrooms: | 3+2 | Floor Sqft: | 2,288 |
| Bathrooms: | 2 | Year built: | 1975 |
| Ensuites: | Age: | ||
| Fireplaces: | 1 | Basement: | Full |
| Fireplace Type: | Natural Gas | Bsmt Dev.: | Fully finished |
| Flooring: | Carpet, Mixed, Laminate | ||
| Heating: | Furnace, Forced Air | ||
| Fuel: | Gas (Natural) | ||
| Features: | Appliance: Dishwasher, Appliance: Refrigerator, Vacuum built-in, Appliance: Washer & Dryer, Storage Shed, Air-conditioning, Central, Window Coverings, Appliance: Stove | ||
| Equip Incl: | |||
| Legal Desc.: | LOT 12, PLAN KAP22549, D. LOT 122, KDYD | ||
| Exterior Features | |||
| Lot Sqft: | 8,276 | Width (ft): | |
| Lot Acres: | 0.19 | Depth (ft): | |
| Lot Features: | Level, Landscaped, Nearby: Park | ||
| Exterior Finish: | Vinyl | ||
| Construction: | Frame, Insul Ceiling, Insul Walls | ||
| Roof: | Asphalt Shingle | ||
| Parking Spcs: | |||
| Parking Types: | Garage (1 car) | ||
| Water: | City | ||
| Sewer Type: | Sewer Connected | ||
| Outdoor Area: | Fenced Yard | ||
Agent Information

- BAILEE ALLEN
- 250-315-9648
- E-Mail bailee@movingrealestate.ca
- Web
- CENTURY 21 MOVING R.E. BC LTD
- 250-378-6166
The above information is from sources deemed reliable but it should not be relied upon without independent verification.
Not intended to solicit properties already listed for sale.

