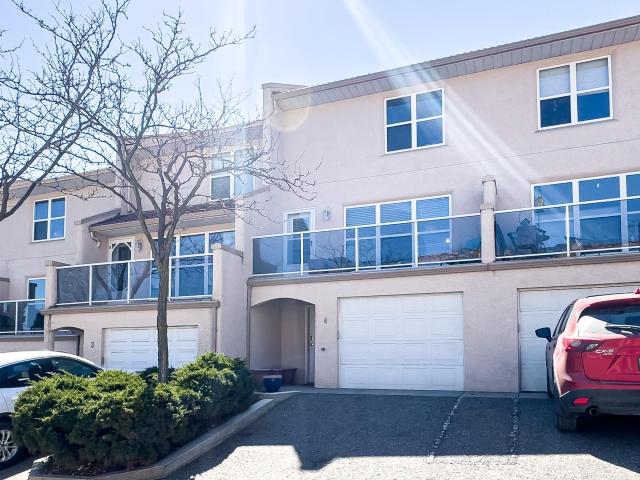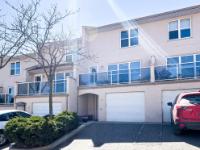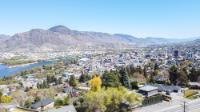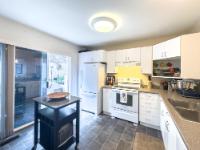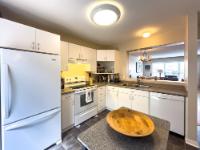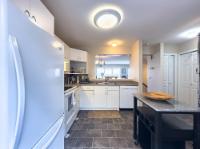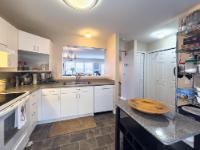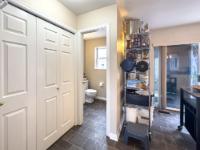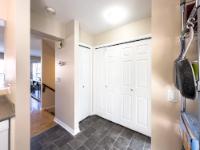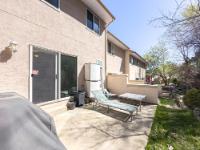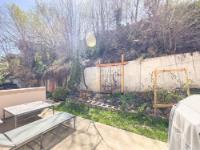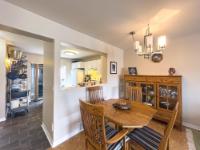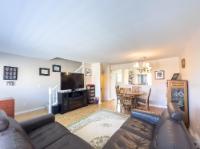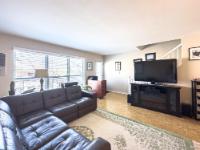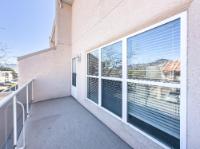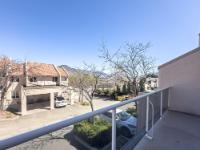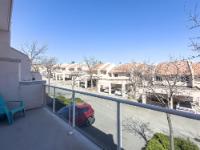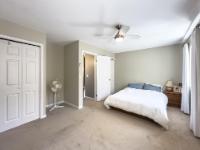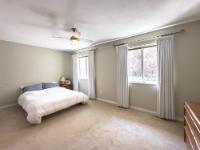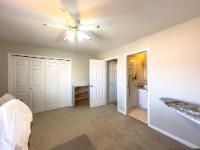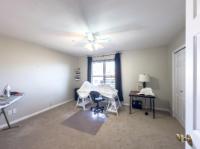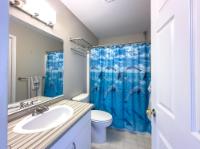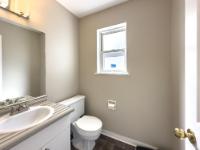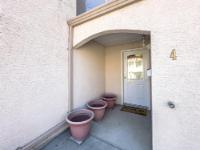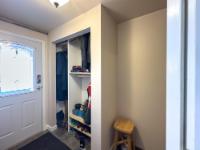Property Information for MLS® 177981
Description
Welcome to this well cared for 2 bed / 1.5 bath townhome conveniently located at the crossroads between uptown and downtown – within walking distance to the university, hospital, downtown city core and so much more! The main floor features semi-open concept kitchen / dining / living rooms with north and south facing windows, bringing in lots of natural light. Enjoy the private back patio off the kitchen with green space behind, perfect to catch a little sunshine & do a bit of container gardening. There is also a front deck area with a view providing additional outside space. 1.5 bathrooms total including a powder room on the main. Both bedrooms are extra large (could be converted to extra room) including spacious closets and a 'cheater' 4-piece ensuite off the primary bedroom. Roomy single car garage with additional 20X16 storage space on the lower level - could easily be converted to extra living space! Central A/C. Buyer to confirm listing details if deemed important.
Room Sizes
| Bsmt | Main | Above | Other | |
| Fin. Sqft | 325 | 557 | 557 | |
| Bathroom | 2pc | 4pc | ||
| Living | 12'8x13'10 | |||
| Dining | 11'5x7 | |||
| Kitchen | 11x11 | |||
| Bedroom | 12x13'9 | |||
| Bedroom | 9'10x17 | |||
| Storage | 19'6x16 | |||
| Entrance | 7'5x5 |
4-383 COLUMBIA STREET
| General Information | |||
| Type: | Townhouse | Price: | $459,900 |
| Area: | Kamloops | Taxes: | $2,792 (2023) |
| Sub Area: | South Kamloops | Dist to Schools: | 5 |
| Style: | Two Storey | Dist to Transp: | 1 |
| Bedrooms: | 2 | Floor Sqft: | 1,439 |
| Bathrooms: | 2 | Year built: | 1993 |
| Ensuites: | Age: | ||
| Fireplaces: | Basement: | Half | |
| Fireplace Type: | Bsmt Dev.: | Unfinished | |
| Flooring: | Mixed | ||
| Heating: | Furnace, Forced Air | ||
| Fuel: | Gas (Natural) | ||
| Features: | Appliance: Dishwasher, Appliance: Refrigerator, Appliance: Washer & Dryer, Air-conditioning, Central, Window Coverings, Appliance: Stove | ||
| Equip Incl: | |||
| Legal Desc.: | STRATA LOT 4 SECTION 6 TOWNSHIP 20 RANGE 17 WEST OF THE 6TH MERIDIAN KDYD STRATA PLAN KAS1263 | ||
| Complex Information | |||
| Complex Name: | Columbia Villas | ||
| Monthly Assmt: | $290.99 | Units In Bldg: | |
| Units In Complex: | 59 | Floors In Bldg: | 3 |
| Laundry: | In Unit | ||
| Shared Amenities: | Pets Allowed, Rentals Allowed, A/C | ||
| Assmt Includes: | Management, Insurance, Yard Maintenance | ||
| Exterior Features | |||
| Lot Sqft: | Width (ft): | ||
| Lot Acres: | Depth (ft): | ||
| Lot Features: | Central Location, Easy Access, Oriented: Family, Nearby: Shopping, Pet Allowed with Restrictions | ||
| Exterior Finish: | Stucco | ||
| Construction: | Frame, Insul Ceiling, Insul Walls | ||
| Roof: | Tile | ||
| Parking Spcs: | 2 | ||
| Parking Types: | Garage (1 car), Addl Parking Avail | ||
| Water: | City | ||
| Sewer Type: | Sewer Connected | ||
| Outdoor Area: | Patio(s), Sun Deck(s) | ||
Agent Information

- CASSIDY MORGAN
- 778-823-3886
- E-Mail cassidy@kadrea.com
- Web
- RE/MAX REAL ESTATE (KAMLOOPS)
- 250-374-3331
The above information is from sources deemed reliable but it should not be relied upon without independent verification.
Not intended to solicit properties already listed for sale.

