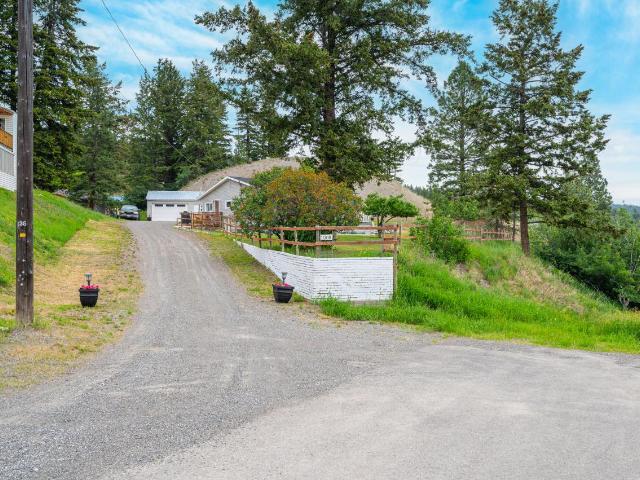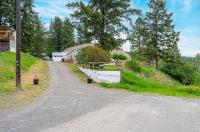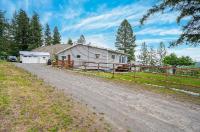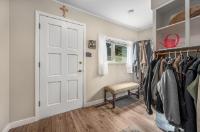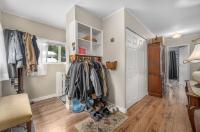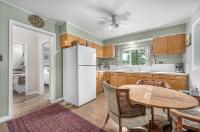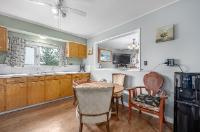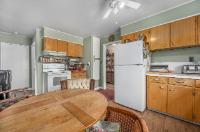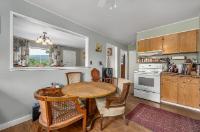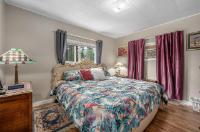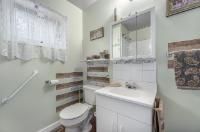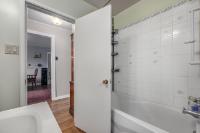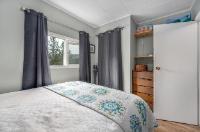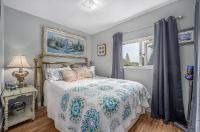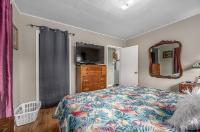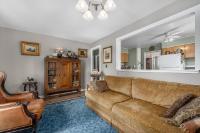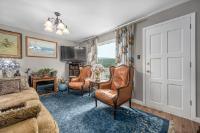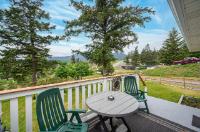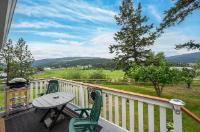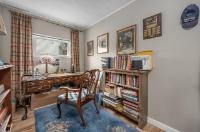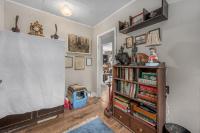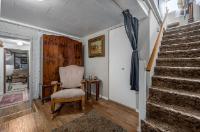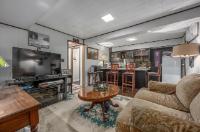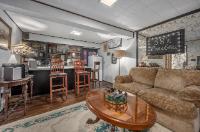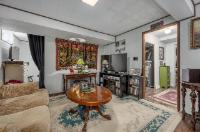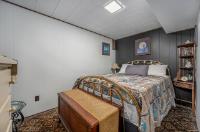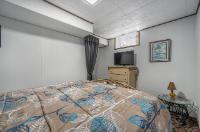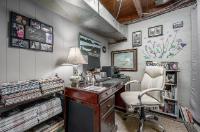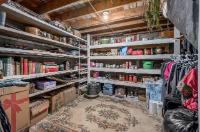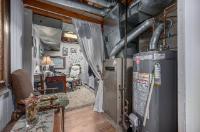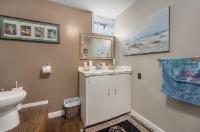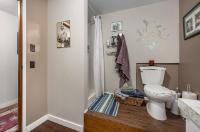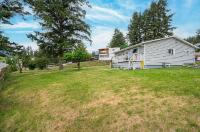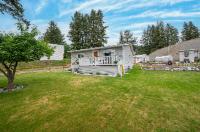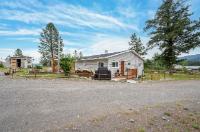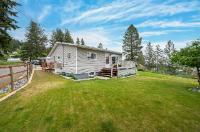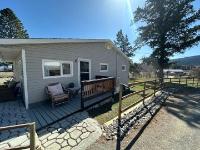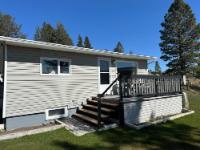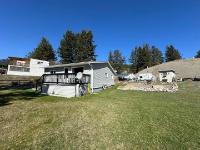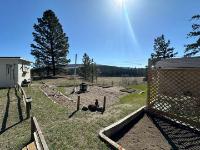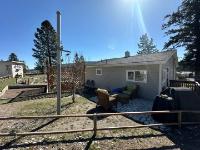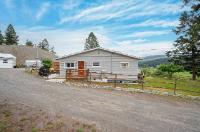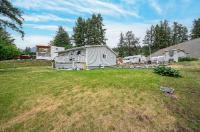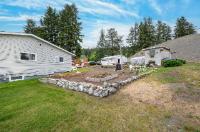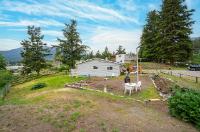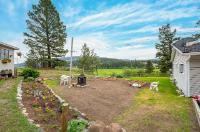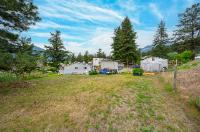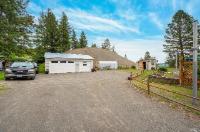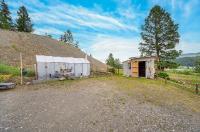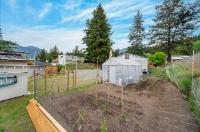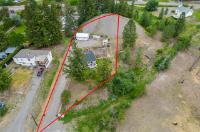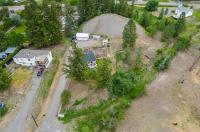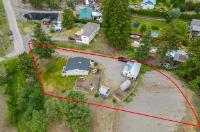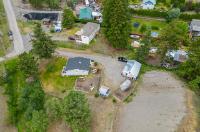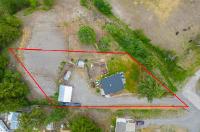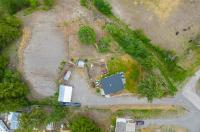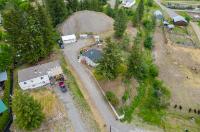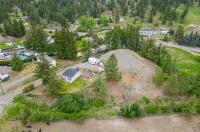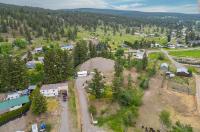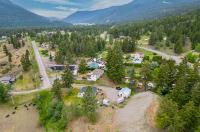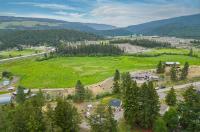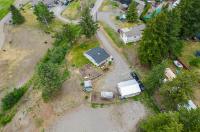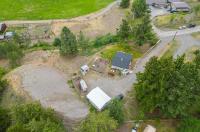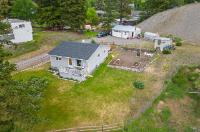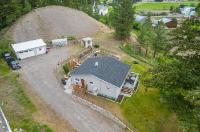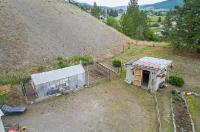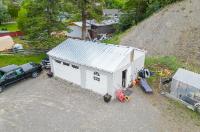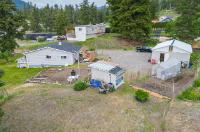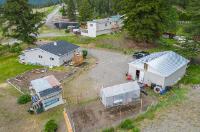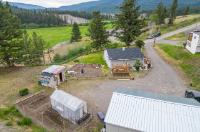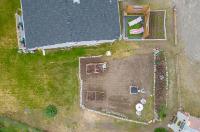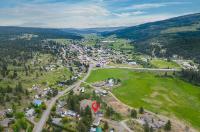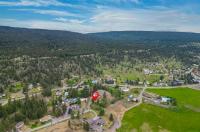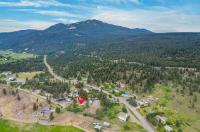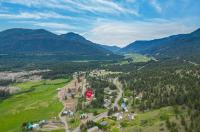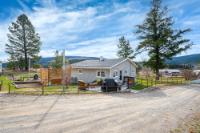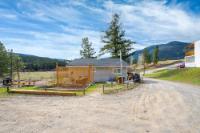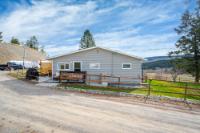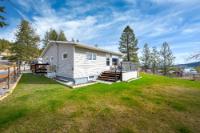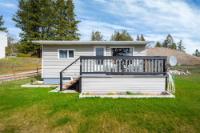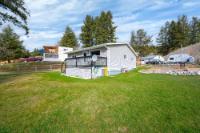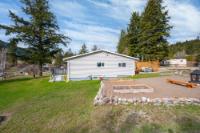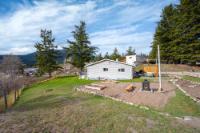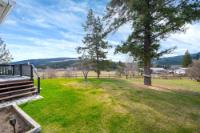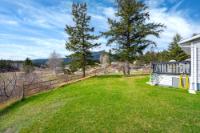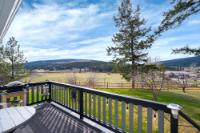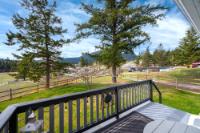Property Information for MLS® 177982
Description
Attention: Assumable mortgage at 1.88% renews Nov 2025. Great home in Clinton. Main floo greeted by a large entryway with, spot to hang your coats and access the main floor living or stairs to the basement. The main floor provides you with 3 bedrooms, a 4 piece bathroom, a living room, and kitchen with a picture window between the two so you can chat while prepping dinner. Door off the living room to your front sundeck! On the lower level, an inviting family room awaits, complete with a retro bar, perfect for entertaining guests. Additionally, you'll find a 4th bedroom, two storage closets, one nicely converted into a work-from-home office space, and a convenient three-piece bathroom. Outside you will find a detached 3-car garage/ workshop, large established gardens, a greenhouse to prep all your homegrown food, and a storage shed to keep the lawn tools. Located on a quiet no-through road with views of the acreage below you.
Room Sizes
| Bsmt | Main | Above | Other | |
| Fin. Sqft | 751 | 900 | ||
| Bathroom | 3pc | 4pc | ||
| Entrance | 11'8x6'7 | |||
| Kitchen | 10'7x15'1 | |||
| Living | 10'3x14'11 | |||
| Bedroom | 11'9x7'11 | 11'8x8 | ||
| Bedroom | 10'3x11'11 | |||
| Bedroom | 7x11'9 | |||
| Storage | 11'6x10'4 | |||
| Utility | 8'5x5'5 | |||
| Office | 8'5x8'6 | |||
| Family Room | 11'9x12'4 |
1008 TEAL STREET
| General Information | |||
| Type: | Single Family Dwelling | Price: | $369,000 |
| Area: | North West | Taxes: | $4,611 (2023) |
| Sub Area: | Clinton | Dist to Schools: | |
| Style: | Bungalow | Dist to Transp: | |
| Bedrooms: | 3+1 | Floor Sqft: | 1,651 |
| Bathrooms: | 2 | Year built: | 1958 |
| Ensuites: | Age: | ||
| Fireplaces: | Basement: | Full | |
| Fireplace Type: | Bsmt Dev.: | Partly finished | |
| Flooring: | Laminate | ||
| Heating: | Furnace, Forced Air, Baseboard | ||
| Fuel: | Electric, Gas (Natural) | ||
| Features: | Greenhouse, Appliance: Refrigerator, Appliance: Washer & Dryer, Storage Shed, Window Coverings, Appliance: Stove | ||
| Equip Incl: | |||
| Legal Desc.: | LOT 6, PLAN KAP8331, DISTRICT LOT 8079, LILLOOET LAND DISTRICT | ||
| Exterior Features | |||
| Lot Sqft: | 18,295 | Width (ft): | |
| Lot Acres: | 0.42 | Depth (ft): | |
| Lot Features: | Setting: Rural, No Thru Road | ||
| Exterior Finish: | Vinyl | ||
| Construction: | Frame, Insul Ceiling, Insul Walls | ||
| Roof: | Asphalt Shingle | ||
| Parking Spcs: | |||
| Parking Types: | Garage (3 car), Detached Garage/Shop, Addl Parking Avail | ||
| Water: | City | ||
| Sewer Type: | Sewer Connected | ||
| Outdoor Area: | Patio(s), Sun Deck(s), Private Yard | ||
Agent Information

- KEVIN SCHARFENBERG*
- 250-457-1795
- E-Mail tnrdhomes@gmail.com
- Web
- EXP REALTY
- 1-833-817-6506
The above information is from sources deemed reliable but it should not be relied upon without independent verification.
Not intended to solicit properties already listed for sale.

