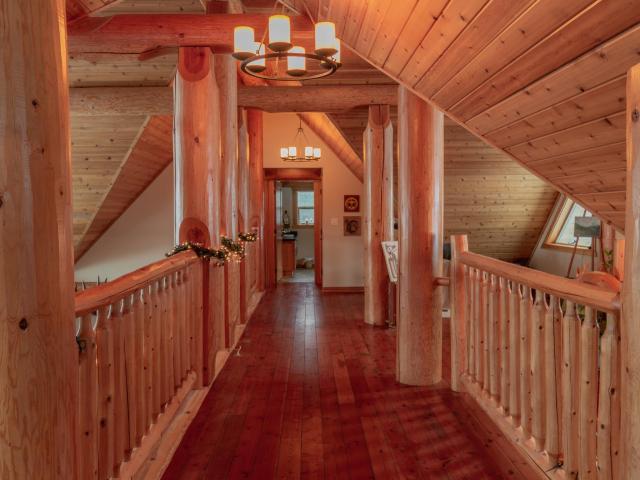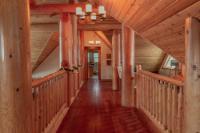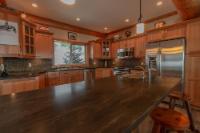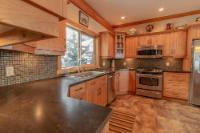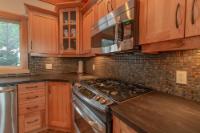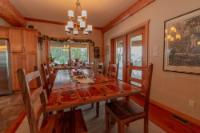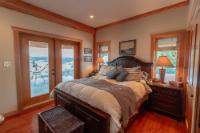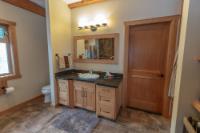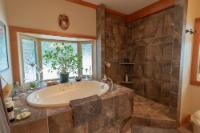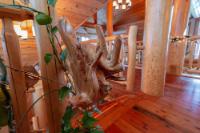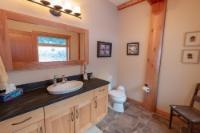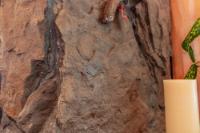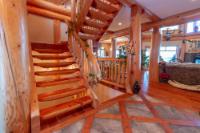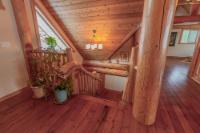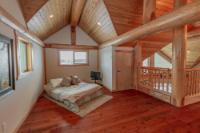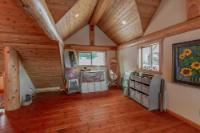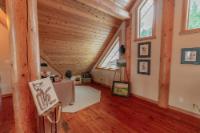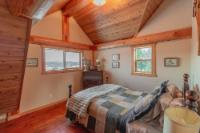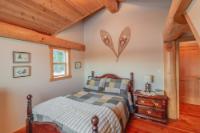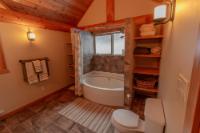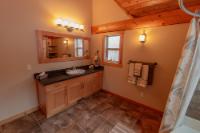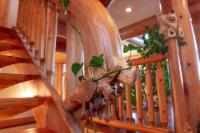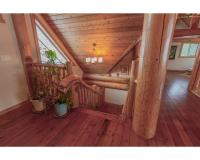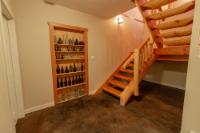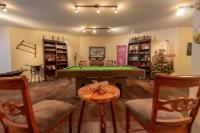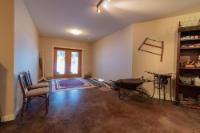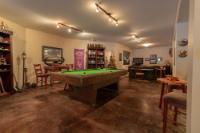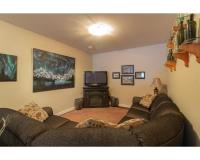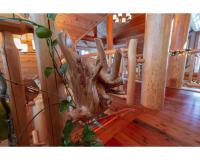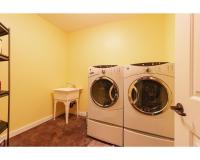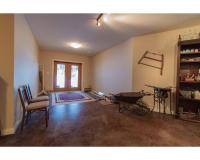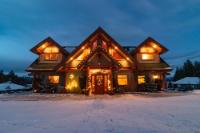Property Information for MLS® 177984
Description
Entering the gated driveway you enjoy a path of large trees on either side that open up to this impressive Estate property with matching detached garage/shop with its own bathroom facilities. You will quickly appreciate all of the extra parking for rvs or car collections. You will fall in love with the panoramic mountain views from almost every angle . Expansive logs,fossil framed indoor/outdoor fireplace, custom bannisters ,red cedar ceilings,.. there is so much attention to detail it is hard to list them all! Open plan on the main floor with huge living room, custom kitchen / prep sink in island , corian counters, custom trivots-powder room -main floor master bedroom with massive 4 piece ensuite,heated tile flooring. Upper level has peaceful loft with beams of natural light for painting or reading. Another bedroom and full bathroom. Open great room could be used as large office or easily converted to into another 2 bedrooms.
Room Sizes
| Bsmt | Main | Above | Other | |
| Fin. Sqft | 1,534 | 1,534 | 838 | |
| Ensuite | 4pc | |||
| Bathroom | 2pc | 3pc | ||
| Kitchen | 14x12 | |||
| Dining | 14x12 | |||
| Living | 17x26 | |||
| Entrance | 8x16 | |||
| Mast BR | 12x14 | |||
| Bedroom | 13x10 | |||
| Great Room | 10x24 | |||
| Hobby Room | 12x13 | |||
| Other | 11x13 | |||
| Games Room | 17x26 | |||
| Media/Theatre | 12x14 | |||
| Laundry | 5x9 | |||
| Other | 12x14 |
1414 HUCKLEBERRY DRIVE
| General Information | |||
| Type: | Single Family Dwelling | Price: | $1,537,500 |
| Area: | South East | Taxes: | $5,132 (2023) |
| Sub Area: | South Shuswap | Dist to Schools: | |
| Style: | Two Storey | Dist to Transp: | |
| Bedrooms: | 2 | Floor Sqft: | 3,906 |
| Bathrooms: | 2 | Year built: | 2008 |
| Ensuites: | 1 | Age: | |
| Fireplaces: | 1 | Basement: | Full |
| Fireplace Type: | Natural Gas | Bsmt Dev.: | Fully finished |
| Flooring: | Wood, Tile, Concrete | ||
| Heating: | Furnace, Forced Air, Heat Pump | ||
| Fuel: | Gas (Natural) | ||
| Features: | Appliance: Dishwasher, Appliance: Refrigerator, Appliance: Washer, Appliance: Dryer, Appliance: Stove | ||
| Equip Incl: | |||
| Legal Desc.: | SL 14 PLAN KAS2016 SEC 3 TWN 22 RNG 11 WEST OF T HE 6TH MER KDYD | ||
| Exterior Features | |||
| Lot Sqft: | 46,609 | Width (ft): | |
| Lot Acres: | 1.07 | Depth (ft): | |
| Lot Features: | Easy Access, Nearby: Golf, View: Mountain, Setting: Rural, View, Nearby: Recreation, Setting: Quiet, No Thru Road, Cul-de-sac, Landscaped, View: Panoramic, Nearby: Lake, Pets Allowed | ||
| Exterior Finish: | Stucco, Other | ||
| Construction: | Log | ||
| Roof: | Asphalt Shingle | ||
| Parking Spcs: | 4 | ||
| Parking Types: | Garage (3 car), Detached Garage/Shop, Addl Parking Avail, RV Parking | ||
| Water: | Community | ||
| Sewer Type: | Septic Installed | ||
| Outdoor Area: | Patio(s), Covered Deck(s), Sun Deck(s), Fenced Yard | ||
Agent Information

- LISA ATKINSON
- 250-320-5472
- E-Mail lisaatkinson@royallepage.ca
- Web
- ROYAL LEPAGE WESTWIN RLTY.
- 250-374-1461
The above information is from sources deemed reliable but it should not be relied upon without independent verification.
Not intended to solicit properties already listed for sale.

