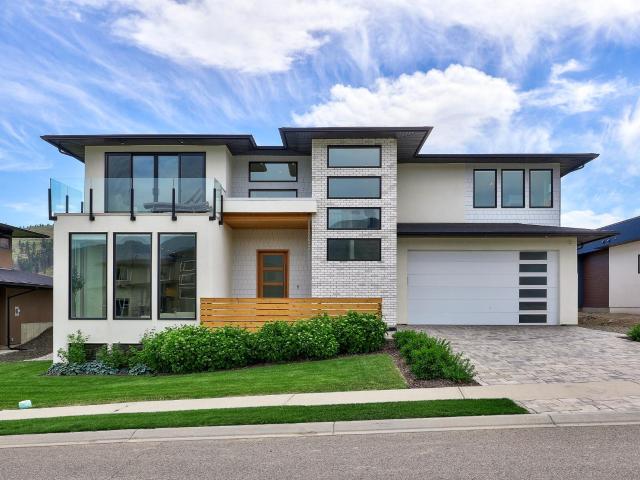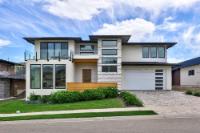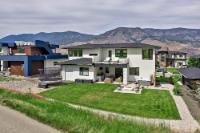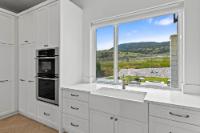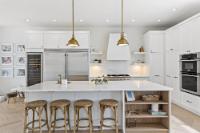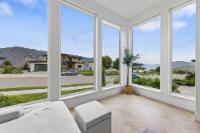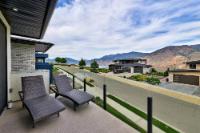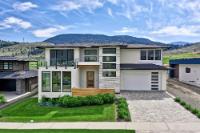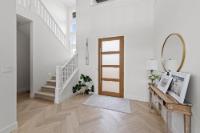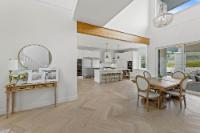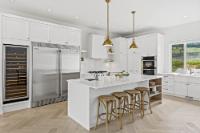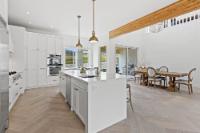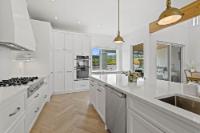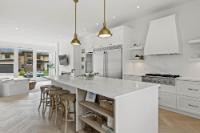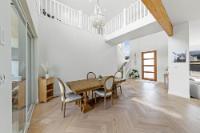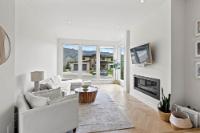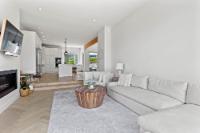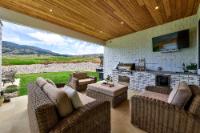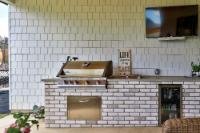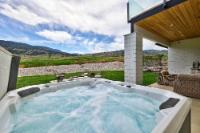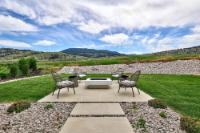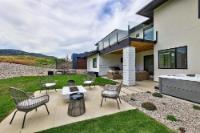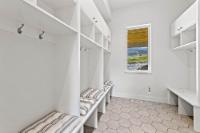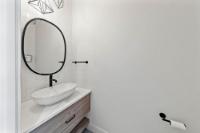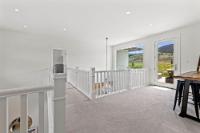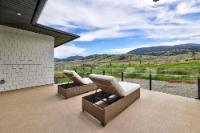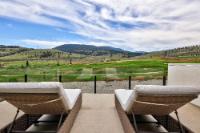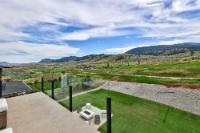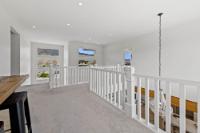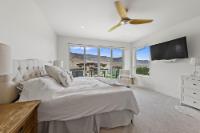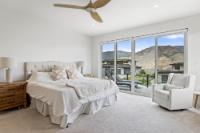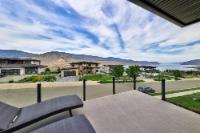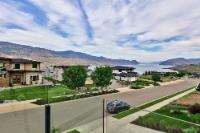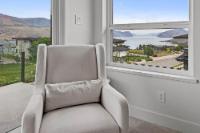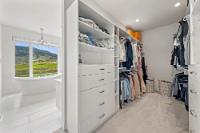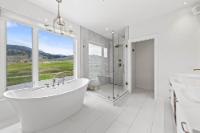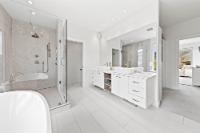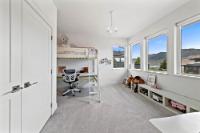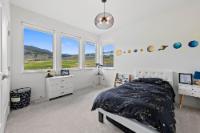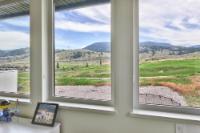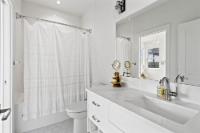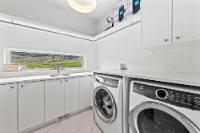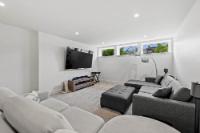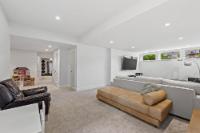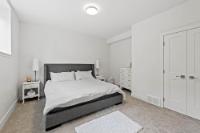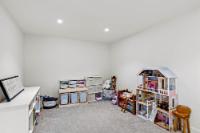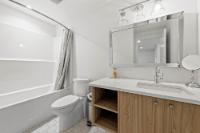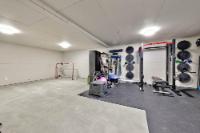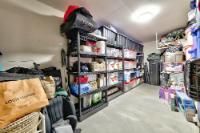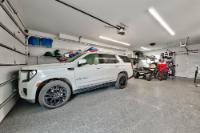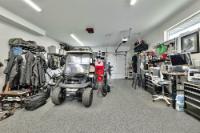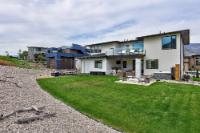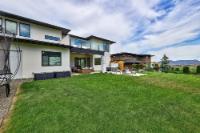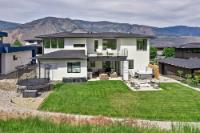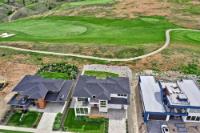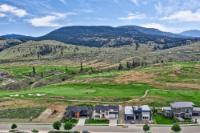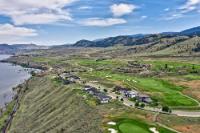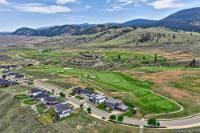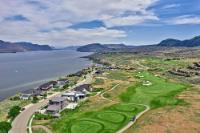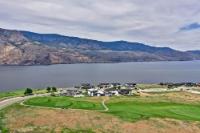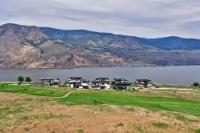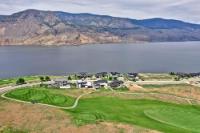Property Information for MLS® 177985
Description
Welcome to 304 Holloway Drive. 4700 sqft., 4 car garage, 4 bedrooms, 4 bathrooms, 3 decks and roughed-in for a one-bedroom in-law suite allsituated in Tobiano BC, one of the hottest resort destinations in BC. From the door your greeted with dramatic 18ft. ceilings, views past the largedining room right to the outdoor kitchen and seating area, stunning herringbone wood floors compliment the main living area and through thelarge kitchen with high end appliances and all the cabinets you could need. The sunken living room is the perfect place to unwind and enjoy theviews of Kamloops Lake and Kamloops in the distance. The upper floor has a large master suite with deck and dramatic views, huge walk in closetand oversized en-suite with soaker tub and large tile shower. Two more bedrooms, bathroom and laundry room finish the upper floor. Thebasement has another bedroom, bathroom, rec room and 22 by 42 unfinished area to use. This home is fully landscaped and ready to move into.
Room Sizes
| Bsmt | Main | Above | Other | |
| Fin. Sqft | 2,097 | 1,215 | 1,370 | |
| Bathroom | 4pc | 2pc | 4pc | |
| Ensuite | 5pc | |||
| Rec Room | 13'9x18'11 | |||
| Rec Room | 14'5x8'11 | |||
| Games Room | 9'11x13'2 | |||
| Bedroom | 11'8x12'7 | 12'3x11 | ||
| Utility | 7'7x9'7 | |||
| Storage | 20'1x9'3 | |||
| Hobby Room | 20'7x20 | |||
| Entrance | 8'3x7'6 | |||
| Living | 15x19'6 | |||
| Kitchen | 15'6x22'6 | |||
| Dining | 9'11x16 | |||
| Mudroom | 8x7'10 | |||
| Nook | 15x16'8 |
304 HOLLOWAY DRIVE
| General Information | |||
| Type: | Single Family Dwelling | Price: | $1,475,000 |
| Area: | Kamloops | Taxes: | $5,745 (2023) |
| Sub Area: | Tobiano | Dist to Schools: | |
| Style: | Two Storey | Dist to Transp: | |
| Bedrooms: | 3+1 | Floor Sqft: | 4,683 |
| Bathrooms: | 3 | Year built: | 2018 |
| Ensuites: | 1 | Age: | |
| Fireplaces: | 1 | Basement: | Full |
| Fireplace Type: | Natural Gas | Bsmt Dev.: | Fully finished, Suite, Inlaw |
| Flooring: | Mixed | ||
| Heating: | Furnace, Forced Air | ||
| Fuel: | Gas (Natural) | ||
| Features: | |||
| Equip Incl: | |||
| Legal Desc.: | LOT 29, PLAN KAP86125, SECTION 34, TOWNSHIP 20, RANGE 20, MERIDIAN W6, KAMLOOPS DIV OF YALE LAND DISTRICT | ||
| Exterior Features | |||
| Lot Sqft: | 9,742 | Width (ft): | |
| Lot Acres: | 0.2236 | Depth (ft): | |
| Lot Features: | Nearby: Golf, Nearby: Waterfront, Nearby: Recreation, View: Panoramic, Nearby: Lake, Nearby: Park | ||
| Exterior Finish: | Stucco | ||
| Construction: | Frame, Insul Ceiling, Insul Walls | ||
| Roof: | Asphalt Shingle | ||
| Parking Spcs: | 1 | ||
| Parking Types: | Garage (1 car), Street, Addl Parking Avail | ||
| Water: | Community | ||
| Sewer Type: | Sewer Connected | ||
| Outdoor Area: | Patio(s), Covered Deck(s), Sun Deck(s) | ||
Agent Information

- JESTINE HINCH*
- 250-319-2669
- E-Mail jestine.hinch@gmail.com
- Web
- EXP REALTY
- 1-833-817-6506
The above information is from sources deemed reliable but it should not be relied upon without independent verification.
Not intended to solicit properties already listed for sale.

