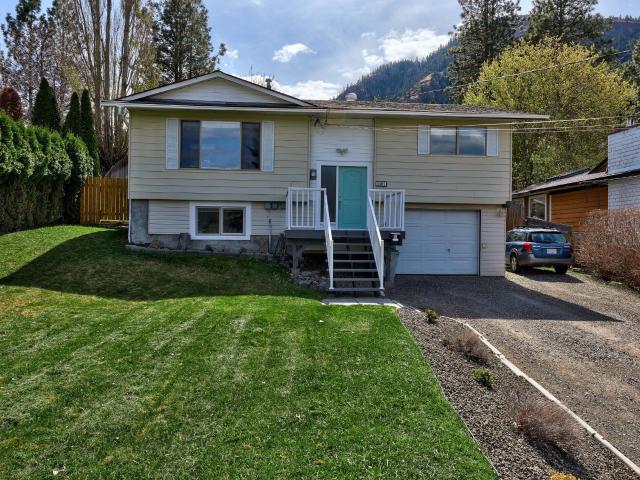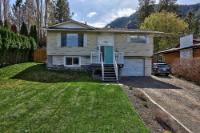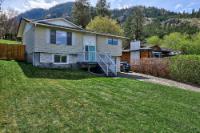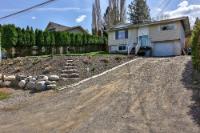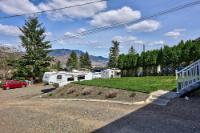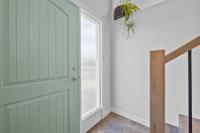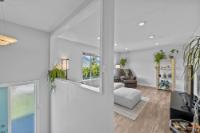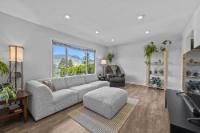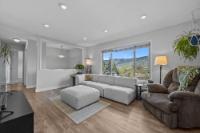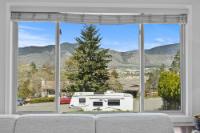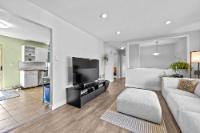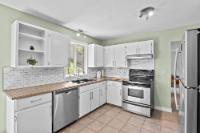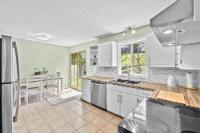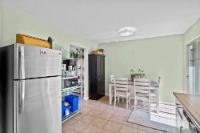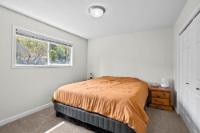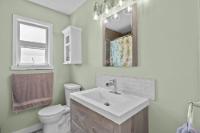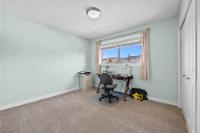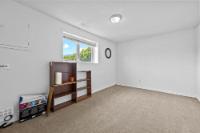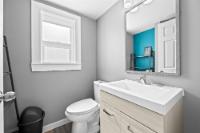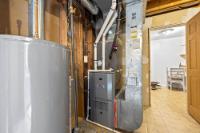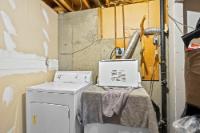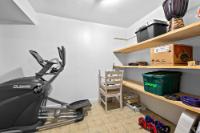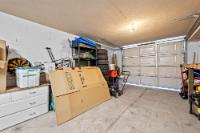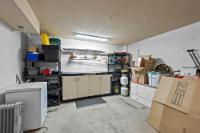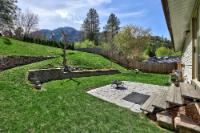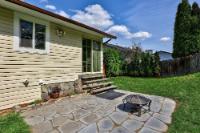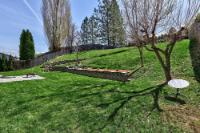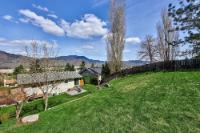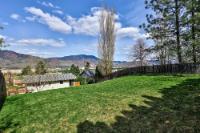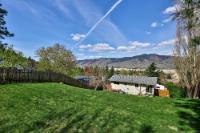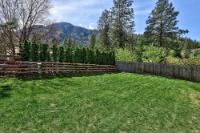Property Information for MLS® 177986
Description
Experience the allure of countryside living in the scenic area of Barnhartvale! This elegantly updated 3-bedroom plus den features vinyl windows that enhance the interior with natural light, sleek new flooring, remodeled bathrooms, and a modernized kitchen with tile backsplash and countertops, this house is primed for quick possession. The dining area leads to a spacious, fully enclosed backyard, while underground sprinklers maintain the greenery of your vast outdoor space. RV owners will value the specialized electrical hook-up making it easy to embark on your next journey. Additional features include a single-car garage and plenty of parking. With a newer hot water tank and a high-efficiency furnace, this home is truly ready for you to make it your own. All measurements approx.
Room Sizes
| Bsmt | Main | Above | Other | |
| Fin. Sqft | 700 | 900 | ||
| Bathroom | 3pc | 4pc | ||
| Kitchen | 11x17 | |||
| Living | 12x16 | |||
| Mast BR | 12x11 | |||
| Bedroom | 15'6x10 | 11x10 | ||
| Dining | 11x6 | |||
| Entrance | 4x6 | |||
| Laundry | 11x7 | |||
| Den | 11x7 |
5405 MORRIS PLACE
| General Information | |||
| Type: | Single Family Dwelling | Price: | $649,900 |
| Area: | Kamloops | Taxes: | $3,085 (2022) |
| Sub Area: | Barnhartvale | Dist to Schools: | |
| Style: | Cathedral Entry | Dist to Transp: | |
| Bedrooms: | 2+1 | Floor Sqft: | 1,796 |
| Bathrooms: | 2 | Year built: | 1981 |
| Ensuites: | Age: | ||
| Fireplaces: | Basement: | Full | |
| Fireplace Type: | Bsmt Dev.: | ||
| Flooring: | Mixed | ||
| Heating: | Furnace, Forced Air | ||
| Fuel: | Gas (Natural) | ||
| Features: | Appliance: Dishwasher, Appliance: Refrigerator, Appliance: Washer & Dryer, Air-conditioning, Central, Window Coverings, Appliance: Stove, Appliance: Microwave, Underground Sprinklers | ||
| Equip Incl: | |||
| Legal Desc.: | LOT 10 SECTION 32 TOWNSHIP 19 RANGE 16 WEST OF T HE 6TH MERIDIAN KAMLOOPS DIVISION YALE DISTRICT PLAN 24672 | ||
| Exterior Features | |||
| Lot Sqft: | 10,524 | Width (ft): | |
| Lot Acres: | 0.2416 | Depth (ft): | |
| Lot Features: | Oriented: Family, Nearby: Golf, Nearby: Shopping, Setting: Private, Nearby: Recreation, Setting: Quiet, No Thru Road, Cul-de-sac, Landscaped, Pets Allowed | ||
| Exterior Finish: | Aluminium | ||
| Construction: | Frame | ||
| Roof: | Asphalt Shingle | ||
| Parking Spcs: | |||
| Parking Types: | Garage (1 car), Addl Parking Avail, RV Parking | ||
| Water: | City | ||
| Sewer Type: | Sewer Connected | ||
| Outdoor Area: | Patio(s), Fenced Yard | ||
Agent Information

- SKYLEIGH MCCALLUM*
- 250-320-3108
- E-Mail skyleigh.mccallum@gmail.com
- Web
- EXP REALTY
- 1-833-817-6506
The above information is from sources deemed reliable but it should not be relied upon without independent verification.
Not intended to solicit properties already listed for sale.

