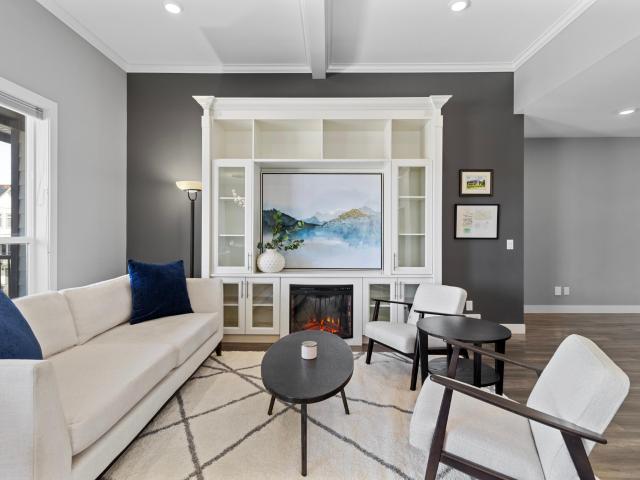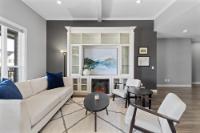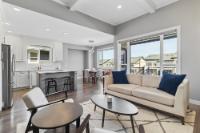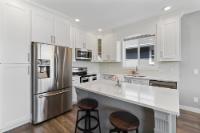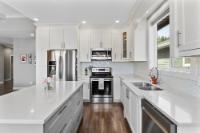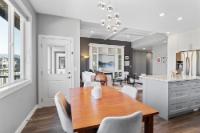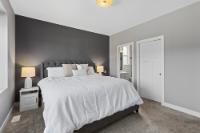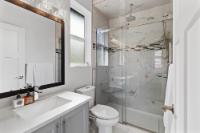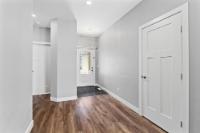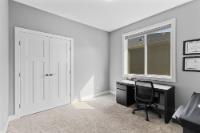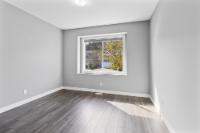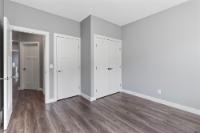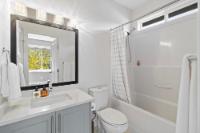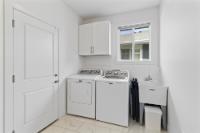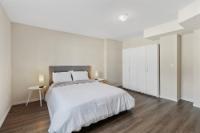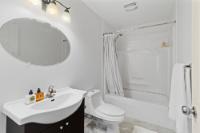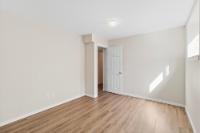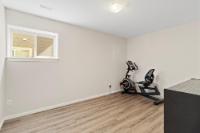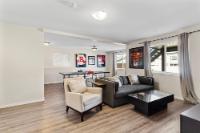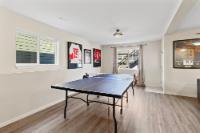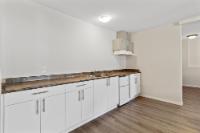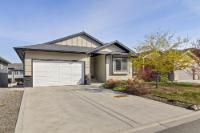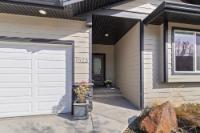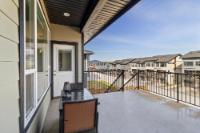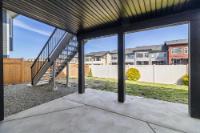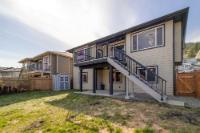Property Information for MLS® 177988
Description
This inviting home offers 5 bedrooms + den, 3 bathrooms, and an open concept floor plan featuring main floor laundry, a cozy living room with fireplace and convenient built-ins. The modern kitchen is both stylish and functional, featuring an island, sleek quartz countertops, and ceiling-height cabinets for ample storage. Head outside where the deck beckons for BBQs and relaxation, with stairs for easy access to the fenced backyard – perfect for pets and kids to play. The versatile daylight basement has plenty of space, whether you need extra bedrooms, home gym, or a place to entertain with the wet-bar. This basement could easily be converted to a suite as well. Located near the dog park, playground, and the popular Kamloops Bike Ranch, this home also offers quick access to essentials with a nearby convenience store for those last-minute dinner needs. Discover comfort and functionality in this fantastic home with a double garage, AC, central vac & irrigation.
Room Sizes
| Bsmt | Main | Above | Other | |
| Fin. Sqft | 1,385 | 1,415 | ||
| Ensuite | 3pc | |||
| Bathroom | 4pc | 4pc | ||
| Bedroom | 14'10x13'11 | 13'11x16'1 | ||
| Bedroom | 10x10'5 | |||
| Bedroom | 10'1x13'5 | 11'10x13 | ||
| Dining | 11x12'5 | |||
| Living | 12'2x15'11 | |||
| Kitchen | 13'3x12 | |||
| Den | 11'2x13'5 | |||
| Rec Room | 23'4x23 |
1523 EMERALD DRIVE
| General Information | |||
| Type: | Single Family Dwelling | Price: | $899,900 |
| Area: | Kamloops | Taxes: | $4,420 (2022) |
| Sub Area: | Juniper Ridge | Dist to Schools: | 3km |
| Style: | Rancher | Dist to Transp: | 1km |
| Bedrooms: | 3+2 | Floor Sqft: | 2,800 |
| Bathrooms: | 2 | Year built: | 2015 |
| Ensuites: | 1 | Age: | |
| Fireplaces: | 1 | Basement: | Full |
| Fireplace Type: | Electric | Bsmt Dev.: | Fully finished |
| Flooring: | Carpet, Tile, Laminate | ||
| Heating: | Furnace, Forced Air | ||
| Fuel: | Gas (Natural) | ||
| Features: | Appliance: Dishwasher, Appliance: Refrigerator, Vacuum built-in, Appliance: Washer & Dryer, Air-conditioning, Central, Window Coverings, Appliance: Stove, Appliance: Microwave, Underground Sprinklers, Garage Door Opener | ||
| Equip Incl: | |||
| Legal Desc.: | LOT 11, PLAN EPP51319, SECTION 34, TOWNSHIP 19, RANGE 17, MERIDIAN W6, KAMLOOPS DIV OF YALE LAND DISTRICT | ||
| Exterior Features | |||
| Lot Sqft: | 5,005 | Width (ft): | |
| Lot Acres: | 0.1149 | Depth (ft): | |
| Lot Features: | Oriented: Family, Nearby: Recreation, Setting: Quiet, Nearby: Park, Pets Allowed | ||
| Exterior Finish: | Stone, Hardie Board | ||
| Construction: | Frame, Insul Ceiling, Insul Walls | ||
| Roof: | Asphalt Shingle | ||
| Parking Spcs: | 2 | ||
| Parking Types: | Garage (2 car) | ||
| Water: | City | ||
| Sewer Type: | Sewer Connected | ||
| Outdoor Area: | Patio(s), Covered Deck(s), Sun Deck(s), Fenced Yard | ||
Agent Information

- AMANDA MITCHELL*
- 250-319-4165
- E-Mail amitchell@royallepage.ca
- Web
- ROYAL LEPAGE WESTWIN RLTY.
- 250-374-1461
The above information is from sources deemed reliable but it should not be relied upon without independent verification.
Not intended to solicit properties already listed for sale.

