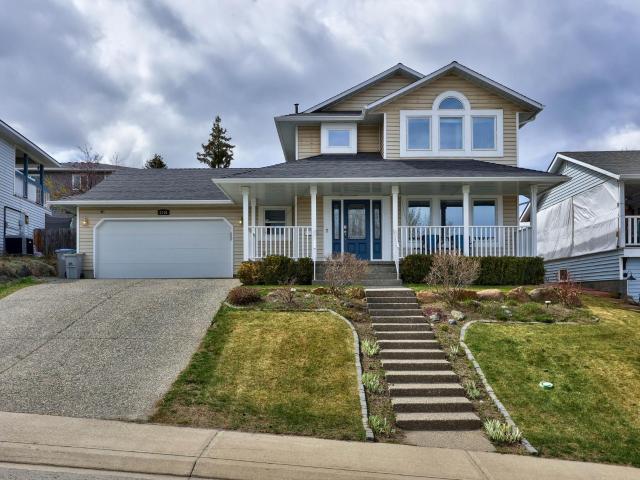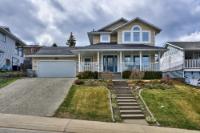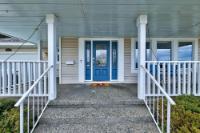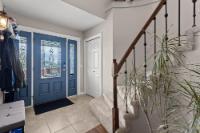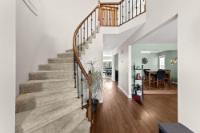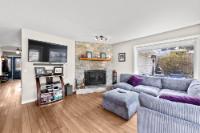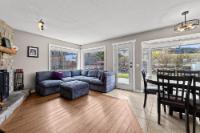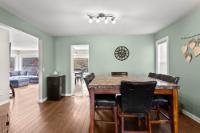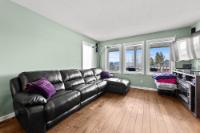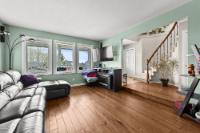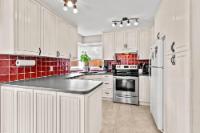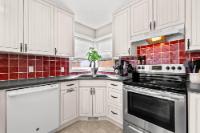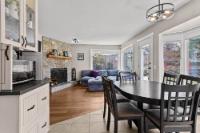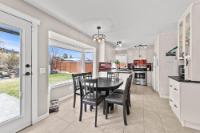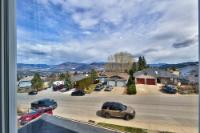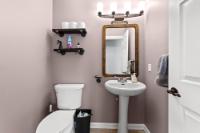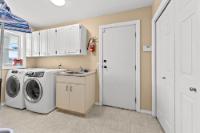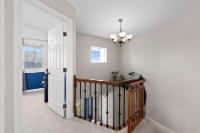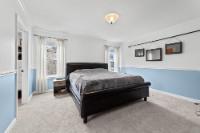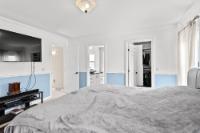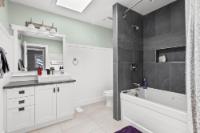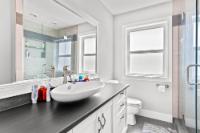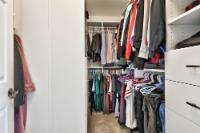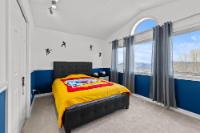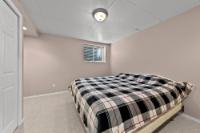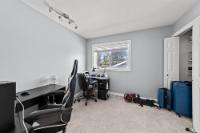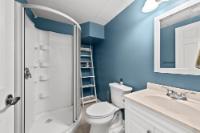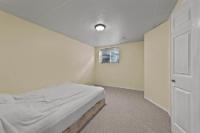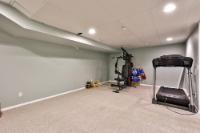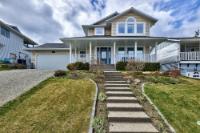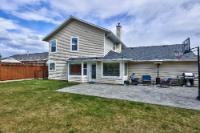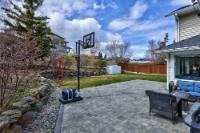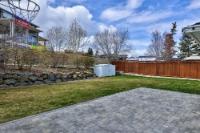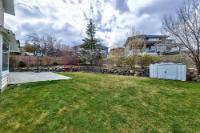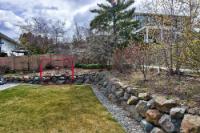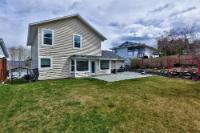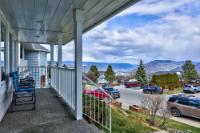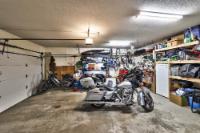Property Information for MLS® 177996
Description
This family home has wonderful curb appeal that greets you w/warmth. The home opens to the living rm w/views and a formal dining area that leads to a cozy family rm and kitchen bathed in natural light and warmed by a wood-burning fireplace. Access to the spacious rear yard and massive brick patio seamlessly combining indoor and outdoor living. Added charm of a spiral wrought iron staircase takes you to the top floor where you will find 3 spacious bedrms. One would make a fantastic office w/a beautiful view. The main bath is nicely updated w/heated tile floors, tile surround jetted tub, and a skylight for natural light. The master suite has a walk-in closet w/built-in cabinets and a 3 pc ensuite w/heated tile floors and a walk-in tile shower w/glass doors. Main floor mudrm provides convenience w/laundry and wash sink all accessible to the double garage. The basement is a versatile space for a theater or rec rm, 2 additional bedrms and a 3 pc bath along w/ample storage. 24h notice.
Room Sizes
| Bsmt | Main | Above | Other | |
| Fin. Sqft | 1,100 | 1,170 | 910 | 910 |
| Bathroom | 3pc | 2pc | 4pc | |
| Ensuite | 3pc | |||
| Living | 15'8x13'5 | |||
| Kitchen | 10x9'7 | |||
| Nook | 12'6x9'2 | |||
| Family Room | 15x13 | |||
| Dining | 13'5x9'9 | |||
| Laundry | 12'3x8'2 | |||
| Entrance | 11'1x6'11 | |||
| Rec Room | 22x13'4 | |||
| Bedroom | 15x12 | 10x10 | ||
| Bedroom | 13x10 | 13'9x9'11 | ||
| Mast BR | 13'11x13'10 |
2116 GARYMEDE DRIVE
| General Information | |||
| Type: | Single Family Dwelling | Price: | $875,000 |
| Area: | Kamloops | Taxes: | $4,668 (2022) |
| Sub Area: | Aberdeen | Dist to Schools: | 2 Blks |
| Style: | Two Storey | Dist to Transp: | 1Blk |
| Bedrooms: | 3+2 | Floor Sqft: | 3,180 |
| Bathrooms: | 3 | Year built: | 1987 |
| Ensuites: | 1 | Age: | |
| Fireplaces: | 1 | Basement: | Full |
| Fireplace Type: | Wood | Bsmt Dev.: | Fully finished |
| Flooring: | Carpet, Wood, Mixed | ||
| Heating: | Furnace, Forced Air | ||
| Fuel: | Gas (Natural) | ||
| Features: | Appliance: Dishwasher, Appliance: Refrigerator, Appliance: Washer & Dryer, Air-conditioning, Central, Appliance: Stove | ||
| Equip Incl: | |||
| Legal Desc.: | LOT 137, PLAN KAP31864, SECTION 25, TOWNSHIP 19, RANGE 18, MERIDIAN W6, KAMLOOPS DIV OF YALE LAND DISTRICT | ||
| Exterior Features | |||
| Lot Sqft: | 7,029 | Width (ft): | |
| Lot Acres: | 0.1614 | Depth (ft): | |
| Lot Features: | Central Location, Nearby: Shopping, Nearby: Park | ||
| Exterior Finish: | Vinyl | ||
| Construction: | Frame, Insul Ceiling, Insul Walls | ||
| Roof: | Asphalt Shingle | ||
| Parking Spcs: | |||
| Parking Types: | Garage (2 car) | ||
| Water: | City | ||
| Sewer Type: | Sewer Connected | ||
| Outdoor Area: | Patio(s), Fenced Yard | ||
Agent Information

- SCOTT ANDRUSCHAK*
- 250-434-4575
- E-Mail scott@scottandruschak.ca
- Web
- EXP REALTY
- 1-833-817-6506
The above information is from sources deemed reliable but it should not be relied upon without independent verification.
Not intended to solicit properties already listed for sale.

