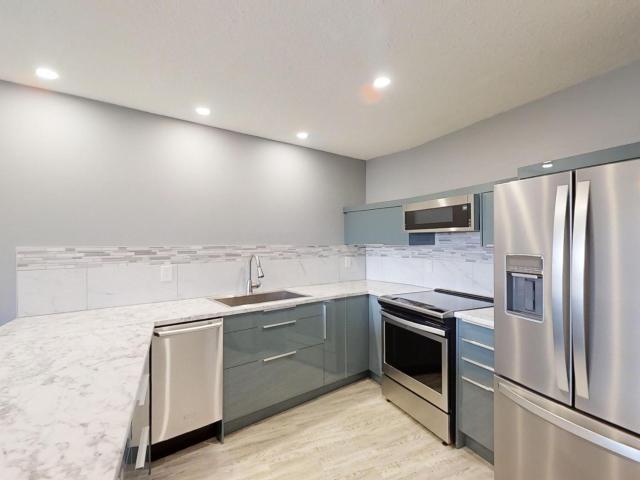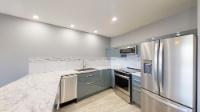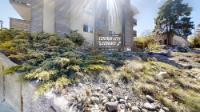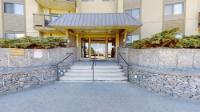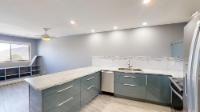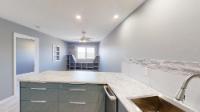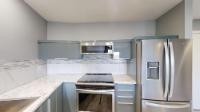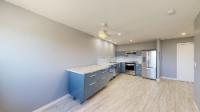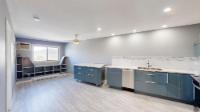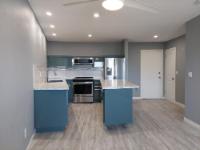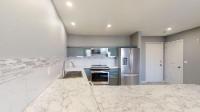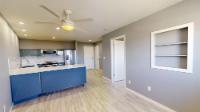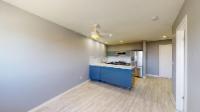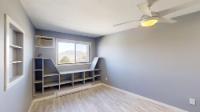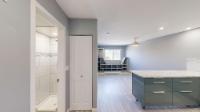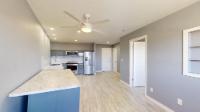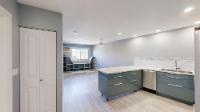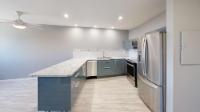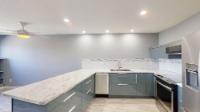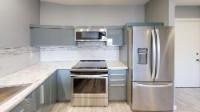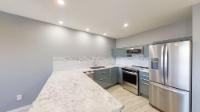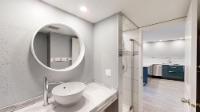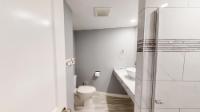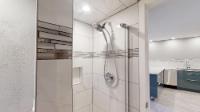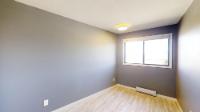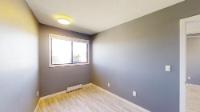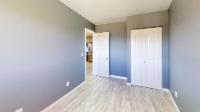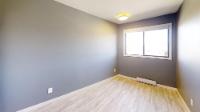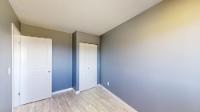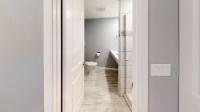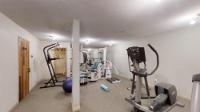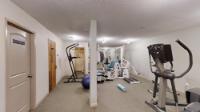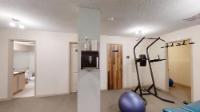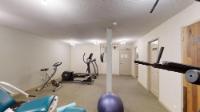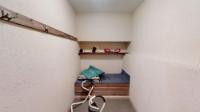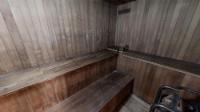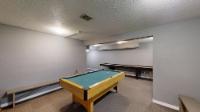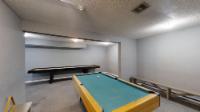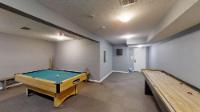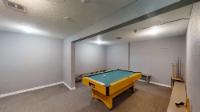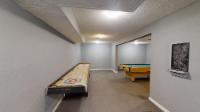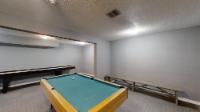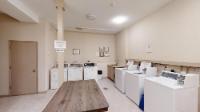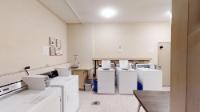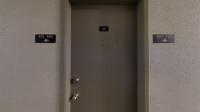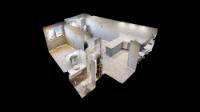Property Information for MLS® 177997
Description
Discover this refreshed and distinctive residence in the conveniently situated Central City Terrace. This third-floor unit features a renovated custom kitchen equipped with stainless steel appliances, including a dishwasher. The versatile, mobile island can be positioned to suit your preferences, enhancing both kitchen and living areas. Ample storage solutions are provided by custom cubby spaces and an expansive storage room, catering to all your organizational needs. The home also boasts a modernized three-piece bathroom, complete with a floor-to-ceiling tiled shower and a built-in tiled shelf. Ideally located within walking distance to the university, this home is sure to impress. Year built taken from BC Assessment, this home has angled walls and measurements to be verified by buyers. Strata Plan showing layout is available. Please make sure to park on the street when viewing. No pets allowed other than seeing eye dogs.
Room Sizes
| Bsmt | Main | Above | Other | |
| Fin. Sqft | 516 | |||
| Living | 10x12 | |||
| Kitchen | 10x7 | |||
| Bathroom | 3pc | |||
| Bedroom | 12x8 | |||
| Storage | 9x4 |
301-555 DALGLEISH DRIVE
| General Information | |||
| Type: | Apartment | Price: | $249,900 |
| Area: | Kamloops | Taxes: | (2023) |
| Sub Area: | South Kamloops | Dist to Schools: | |
| Style: | Other | Dist to Transp: | |
| Bedrooms: | 1 | Floor Sqft: | 516 |
| Bathrooms: | 1 | Year built: | 1980 |
| Ensuites: | Age: | ||
| Fireplaces: | Basement: | ||
| Fireplace Type: | Bsmt Dev.: | ||
| Flooring: | Vinyl/Lino | ||
| Heating: | Baseboard | ||
| Fuel: | Electric | ||
| Features: | Air-conditioning | ||
| Equip Incl: | |||
| Legal Desc.: | SL 23 SEC 6 TWNP 20 RANGE 17 W OF THE 6TH MERIDI AN KDYD SP K348 TOG WITH AN INT IN THE COMM PROP IN PROP TO THE UNIT ENTIT OF THE SL AS SHOWN ON FORM 1 | ||
| Complex Information | |||
| Complex Name: | Central City Terrace | ||
| Monthly Assmt: | $149.39 | Units In Bldg: | 44 |
| Units In Complex: | 44 | Floors In Bldg: | 4 |
| Laundry: | Shared | ||
| Shared Amenities: | Elevator, A/C | ||
| Assmt Includes: | Management, Hot Water, Insurance, Yard Maintenance | ||
| Exterior Features | |||
| Lot Sqft: | Width (ft): | ||
| Lot Acres: | Depth (ft): | ||
| Lot Features: | Central Location, Easy Access, Nearby: Shopping, Nearby: Recreation | ||
| Exterior Finish: | Stucco, Cedar | ||
| Construction: | Frame, Insul Ceiling, Insul Walls | ||
| Roof: | Torched on | ||
| Parking Spcs: | |||
| Parking Types: | Open | ||
| Water: | City | ||
| Sewer Type: | Sewer Connected | ||
| Outdoor Area: | |||
Agent Information

- AMY LEAF*
- 250-318-5258
- E-Mail amycleaf@gmail.com
- Web https://www.amyleaf.com/
- RE/MAX REAL ESTATE (KAMLOOPS)
- 250-374-3331
The above information is from sources deemed reliable but it should not be relied upon without independent verification.
Not intended to solicit properties already listed for sale.

