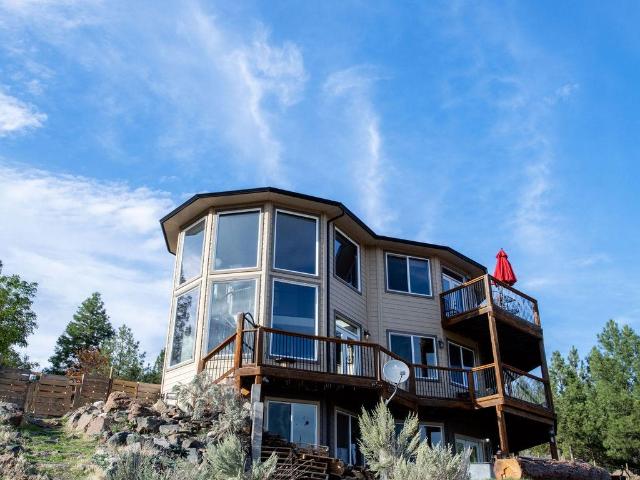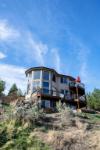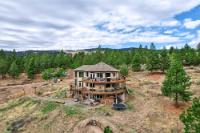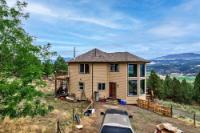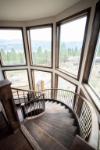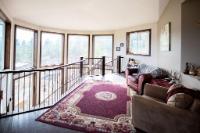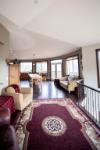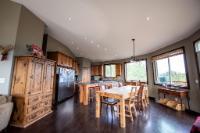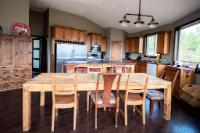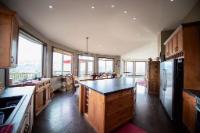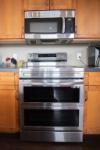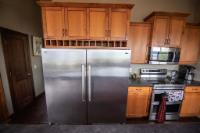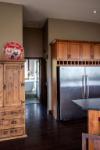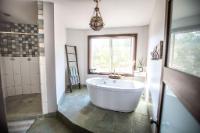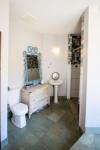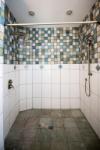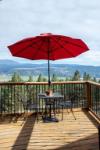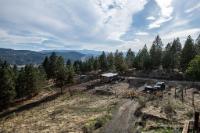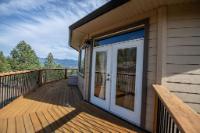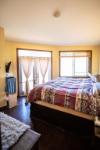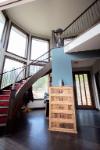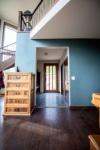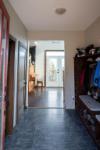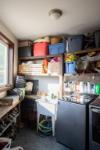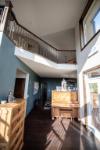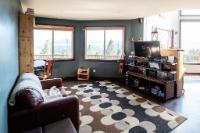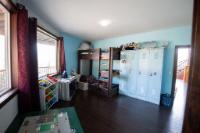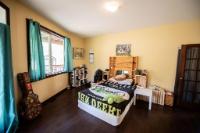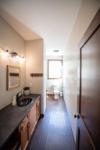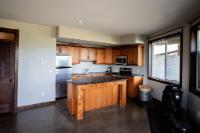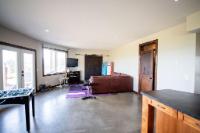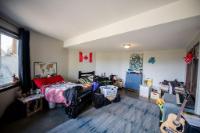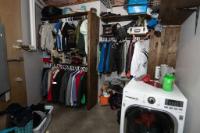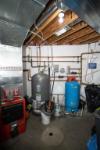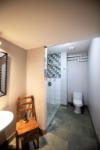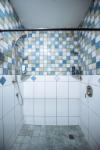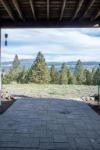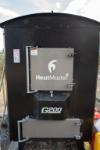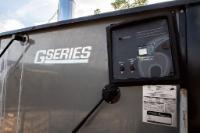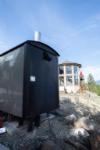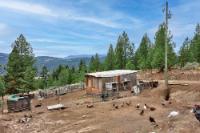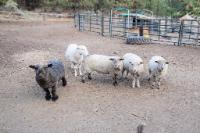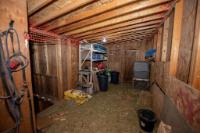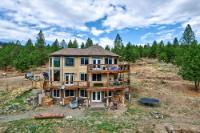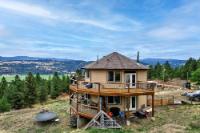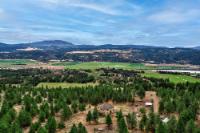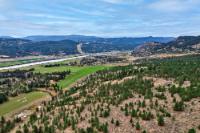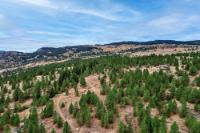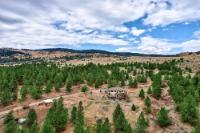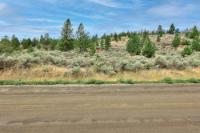Property Information for MLS® 178004
Description
Enjoy luxury amongst the rugged. This 4bed, 3bath w/suite, custom home sits on 44.48 acres overlooking the river. Main floor entry w/ built-ins, 2 beds (1 w/patio doors) 1 bath and a laundry w/new washer. Spiral staircase leads to kitchen w new double oven & dishwasher. Tap water is 10/10. Dining room opens onto 2nd wrap-around deck. This floor includes 1 bed w/ patio doors, 4-piece bath, soaking tub + double shower. Lower level suite has kitchen, den, 1 bed, bath, laundry/storage, in-floor heating + doors that open onto private patio. Currently a hobby farm w/ 1 acre of fenced, 2 acre paddock, small barn + chicken coop. Property fenced on 2 sides w/ only the back 7 acres in ALR. Subdividing possible UPON APPROVAL. New outdoor boiler. Two access points: a gravel driveway + dirt road easement. Not for 2-wheel drive, making this property very private for those seeking a lifestyle outside the ordinary. Fall in love w/ the home, buy for the property + its possibilities.
Room Sizes
| Bsmt | Main | Above | Other | |
| Fin. Sqft | 1,350 | 1,350 | 1,350 | |
| Mudroom | 9x6'6 | |||
| Family Room | 16'6x16 | |||
| Bedroom | 17x15 | |||
| Bedroom | 17x16 | |||
| Bathroom | 2pc | |||
| Nook | 9x7 | |||
| Utility | 10x8 | |||
| Living | 10x21 | |||
| Dining | 18x12'6 | |||
| Kitchen | 13'6x16'6 | |||
| Bedroom | 15'6x12'6 | |||
| Bathroom | 4pc | |||
| Living | 15'6x16'6 | |||
| Dining | 10x10 | |||
| Kitchen | 9'6x13 |
4377 SHUSWAP RD
| General Information | |||
| Type: | Single Family Dwelling | Price: | $1,075,000 |
| Area: | Kamloops | Taxes: | $4,469 (2023) |
| Sub Area: | South Thompson Valley | Dist to Schools: | 26 |
| Style: | Two L.Split | Dist to Transp: | 20 |
| Bedrooms: | 3+1 | Floor Sqft: | 4,050 |
| Bathrooms: | 3 | Year built: | 2010 |
| Ensuites: | Age: | ||
| Fireplaces: | 1 | Basement: | Full |
| Fireplace Type: | Wood | Bsmt Dev.: | Suite, Inlaw |
| Flooring: | Wood, Tile, Concrete | ||
| Heating: | Furnace, Forced Air, Other, In-floor | ||
| Fuel: | Electric, Wood, Hot Water | ||
| Features: | Appliance: Dishwasher, Appliance: Refrigerator, Appliance: Washer, Appliance: Washer & Dryer, Appliance: Dryer, Appliance: Stove, Appliance: Cook-Top | ||
| Equip Incl: | |||
| Legal Desc.: | LOT 4, PLAN KAP61026, SECTION 32, TOWNSHIP 19, R ANGE 14, KAMLOOPS DIV OF YALE LAND DISTRICT | ||
| Exterior Features | |||
| Lot Sqft: | 1,937,548 | Width (ft): | |
| Lot Acres: | 44.48 | Depth (ft): | |
| Lot Features: | Nearby: Golf, Site: Hillside, View: Water, View: Mountain, View: River, Setting: Rural, Setting: Private, Setting: Quiet, Setting: Farm, Site: Sloping, View: Panoramic, Pets Allowed | ||
| Exterior Finish: | Hardie Board | ||
| Construction: | Frame, Insul Ceiling, Insul Walls | ||
| Roof: | Asphalt Shingle | ||
| Parking Spcs: | 10 | ||
| Parking Types: | Open | ||
| Water: | Well, Drilled | ||
| Sewer Type: | Septic Approved | ||
| Outdoor Area: | Patio(s), Sun Deck(s), Private Yard, Fenced Yard | ||
Agent Information

- ASHLEY NORDICK
- 250-572-4264
- E-Mail ashleynordick@royallepage.ca
- Web
- ROYAL LEPAGE WESTWIN RLTY.
- 250-374-1461
The above information is from sources deemed reliable but it should not be relied upon without independent verification.
Not intended to solicit properties already listed for sale.

