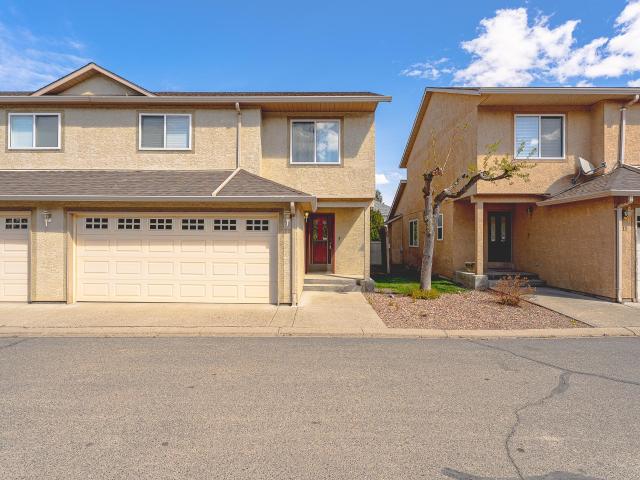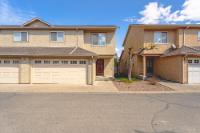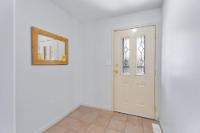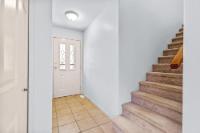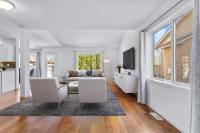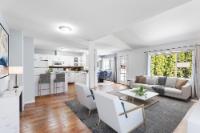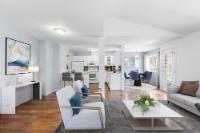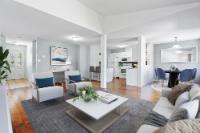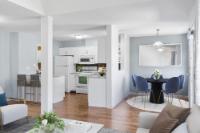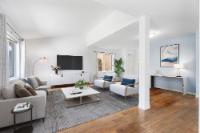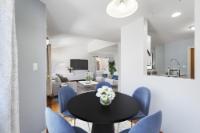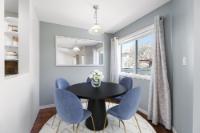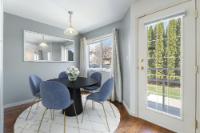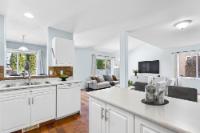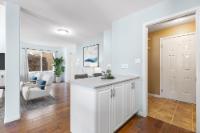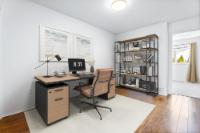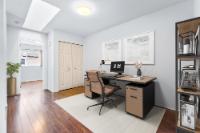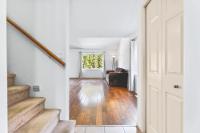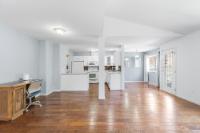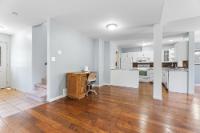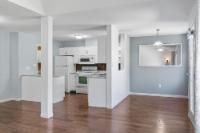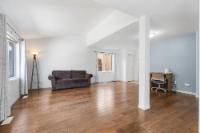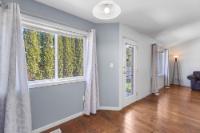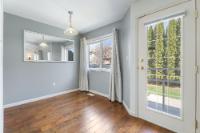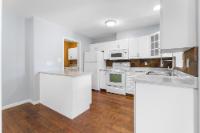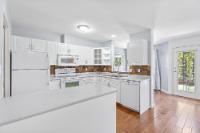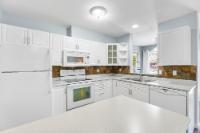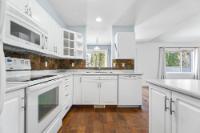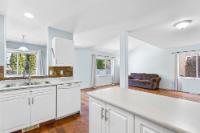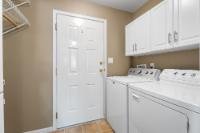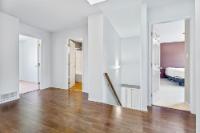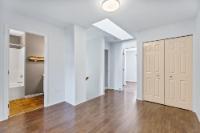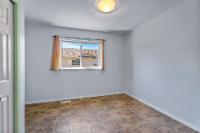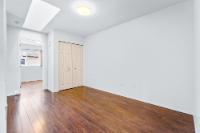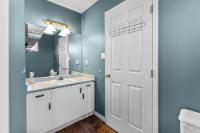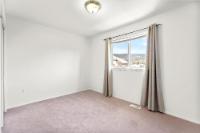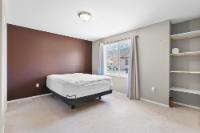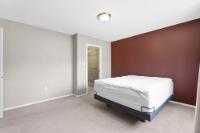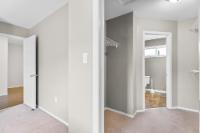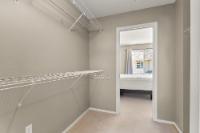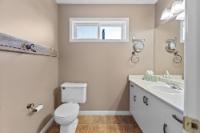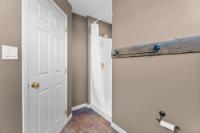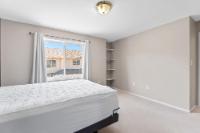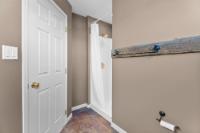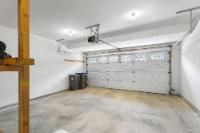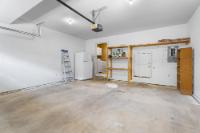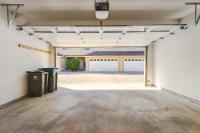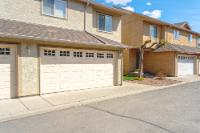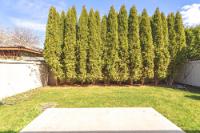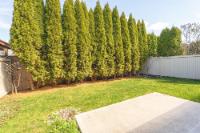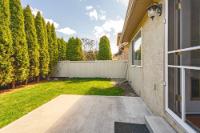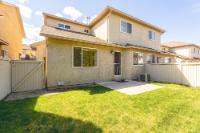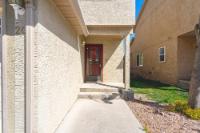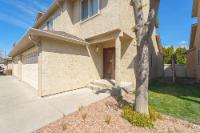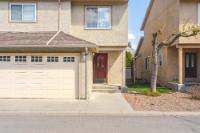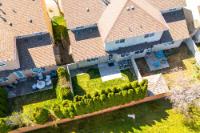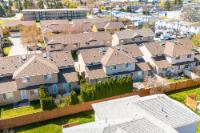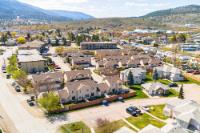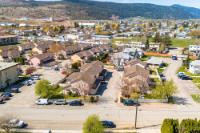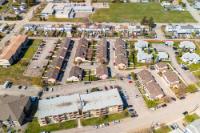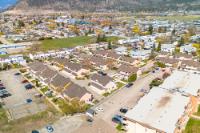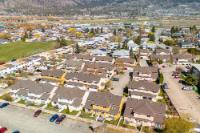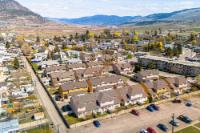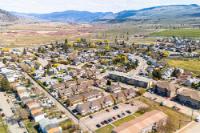Property Information for MLS® 178005
Description
Welcome to Sun Valley Court where affordability meets easy living. This unit has been tastefully updated and is located in one of Merritt's best managed Strata's. With gorgeous hardwood flooring and new paint throughout you are bound to feel at home inside! Upon entering the front door, you are welcomed to a bright open concept living space with the kitchen, living & dining room attached. Upstairs you will find 2 good sized bedrooms and the primary bedroom with an ensuite. Enjoy all 4 seasons from your back patio which offers a small taste of heaven. With central A/C and a double car garage, this unit is sure to satisfy all of your needs. Book your viewing today! Check out the video tour & floor plans. Virtual staging was used for some photos in this listing.
Room Sizes
| Bsmt | Main | Above | Other | |
| Fin. Sqft | 698 | 800 | ||
| Bathroom | 4pc | |||
| Ensuite | 3pc | |||
| Kitchen | 9'5x10'5 | |||
| Dining | 9x9 | |||
| Living | 15x10'6 | |||
| Nook | 8x7'9 | |||
| Laundry | 5'6x8 | |||
| Bedroom | 10x10 | |||
| Bedroom | 10x10'9 | |||
| Mast BR | 11'6x14 | |||
| Den | 10x11'5 |
20-1749 MENZIES STREET
| General Information | |||
| Type: | Townhouse | Price: | $415,000 |
| Area: | South West | Taxes: | $2,335 (2021) |
| Sub Area: | Merritt | Dist to Schools: | 1 blk |
| Style: | Two Storey | Dist to Transp: | 0.5 blk |
| Bedrooms: | 3 | Floor Sqft: | 1,498 |
| Bathrooms: | 1 | Year built: | 2003 |
| Ensuites: | 1 | Age: | |
| Fireplaces: | 1 | Basement: | None |
| Fireplace Type: | Natural Gas | Bsmt Dev.: | |
| Flooring: | Mixed | ||
| Heating: | Furnace | ||
| Fuel: | Gas (Natural) | ||
| Features: | Appliance: Dishwasher, Appliance: Refrigerator, Appliance: Washer, Air-conditioning, Central, Appliance: Dryer, Appliance: Stove, Appliance: Microwave, Garage Door Opener | ||
| Equip Incl: | |||
| Legal Desc.: | ST. LOT 20, PLAN KAS1466, D.LOT 122, KDYD, TOGET HER WITH AN INTEREST IN THE COMMON PROPERTY IN PROPORTION TO THE UNIT ENTITLEMENT OF THE STRATA LOT | ||
| Complex Information | |||
| Complex Name: | Sun Valley Court | ||
| Monthly Assmt: | $300.00 | Units In Bldg: | 2 |
| Units In Complex: | 36 | Floors In Bldg: | 2 |
| Laundry: | In Unit | ||
| Shared Amenities: | Secure Parking | ||
| Assmt Includes: | Management, Yard Maintenance | ||
| Exterior Features | |||
| Lot Sqft: | Width (ft): | ||
| Lot Acres: | Depth (ft): | ||
| Lot Features: | Central Location, Nearby: Shopping, Nearby: Park, Pet Allowed with Restrictions | ||
| Exterior Finish: | Stucco | ||
| Construction: | Frame, Insul Ceiling, Insul Walls | ||
| Roof: | Asphalt Shingle | ||
| Parking Spcs: | 2 | ||
| Parking Types: | Garage (2 car) | ||
| Water: | City | ||
| Sewer Type: | Sewer Connected | ||
| Outdoor Area: | Patio(s) | ||
Agent Information
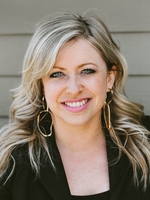
- BAILEE ALLEN
- 250-315-9648
- E-Mail bailee@movingrealestate.ca
- Web
- CENTURY 21 MOVING R.E. BC LTD
- 250-378-6166
The above information is from sources deemed reliable but it should not be relied upon without independent verification.
Not intended to solicit properties already listed for sale.

