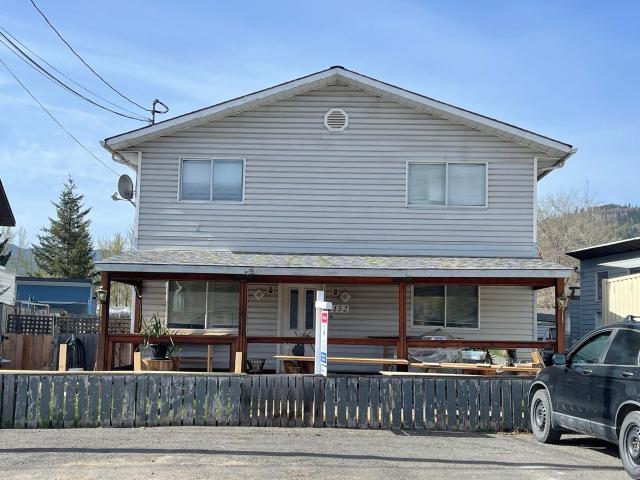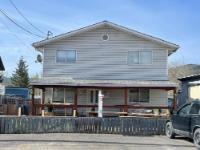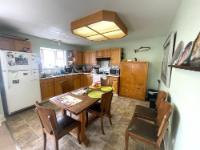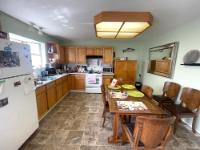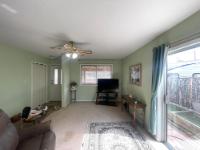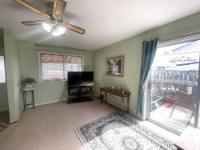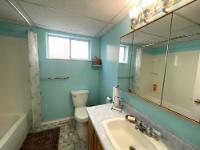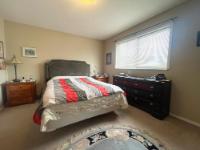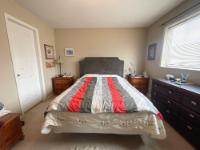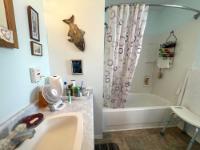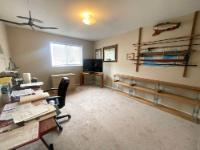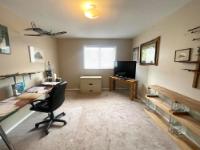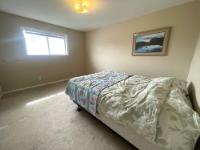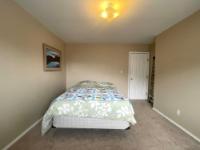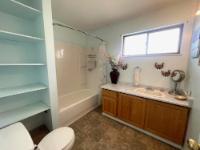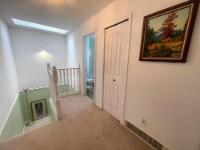Property Information for MLS® 178006
Description
Welcome to this versatile BACK TO BACK DUPLEX. Each side boasts 4 large bedrooms and 3 full bathrooms for a total of 8 BEDROOMS AND 6 FULL BATHROOMS!! This duplex offers a unique blend of comfortable living and investment potential. Recent updates include new plumbing supply and roof in 2016. The front unit is owner-occupied, while the back unit is tenanted, generating $1076/month plus utilities starting July 1, 2024. With lane access, a detached 384 sq ft hobby shop, greenhouse, and storage shed, this property offers both convenience and versatility. Don't miss this estate sale opportunity within walking distance to town. Book your showing with a minimum 48 hours notice and explore the possibilities this property holds.
Room Sizes
| Bsmt | Main | Above | Other | |
| Fin. Sqft | 1,758 | 1,758 | ||
| Bathroom | 4pc | 4pc | ||
| Bathroom | 4pc | 4pc | ||
| Ensuite | 4pc | |||
| Ensuite | 4pc | |||
| Kitchen | 12x13'6 | |||
| Living | 16'4x13'6 | |||
| Bedroom | 11'3x11'7 | 13'6x10'8 | ||
| Laundry | 8'7x7'2 | |||
| Kitchen | 12x13'6 | |||
| Living | 16'4x13'6 | |||
| Bedroom | 11'3x11'7 | 11'2x15 | ||
| Laundry | 8'7x7'2 | |||
| Mast BR | 14'1x11'3 | |||
| Bedroom | 13'6x10'8 | |||
| Bedroom | 11'2x15 |
2152 CLARKE AVE
| General Information | |||
| Type: | Full Duplex | Price: | $699,000 |
| Area: | South West | Taxes: | $4,956 (2023) |
| Sub Area: | Merritt | Dist to Schools: | |
| Style: | Two Storey | Dist to Transp: | |
| Bedrooms: | 8 | Floor Sqft: | 3,516 |
| Bathrooms: | 4 | Year built: | 1991 |
| Ensuites: | 2 | Age: | |
| Fireplaces: | Basement: | Crawl | |
| Fireplace Type: | Bsmt Dev.: | ||
| Flooring: | Mixed | ||
| Heating: | Furnace, Forced Air | ||
| Fuel: | Gas (Natural) | ||
| Features: | Greenhouse, Appliance: Refrigerator, Appliance: Washer & Dryer, Storage Shed, Appliance: Stove | ||
| Equip Incl: | |||
| Legal Desc.: | LOT 9, PLAN KAP11069, DISTRICT LOT 123, KAMLOOPS DIV OF YALE LAND DISTRICT | ||
| Exterior Features | |||
| Lot Sqft: | 8,625 | Width (ft): | |
| Lot Acres: | 0.198 | Depth (ft): | |
| Lot Features: | Easy Access, Nearby: Shopping, Setting: Quiet, Site: Level | ||
| Exterior Finish: | Vinyl | ||
| Construction: | Frame, Insul Ceiling, Insul Walls | ||
| Roof: | Asphalt Shingle | ||
| Parking Spcs: | |||
| Parking Types: | Open, Addl Parking Avail | ||
| Water: | City | ||
| Sewer Type: | Sewer Connected | ||
| Outdoor Area: | Patio(s), Sun Deck(s) | ||
Agent Information

- JANIS POST*
- 250-315-3672
- E-Mail janis@janispost.com
- Web
- RE/MAX LEGACY
- 250-378-6941
The above information is from sources deemed reliable but it should not be relied upon without independent verification.
Not intended to solicit properties already listed for sale.

