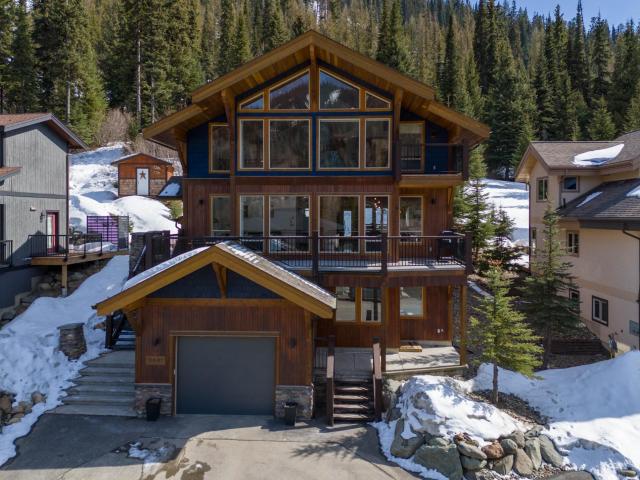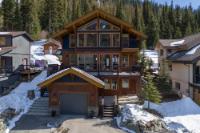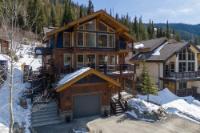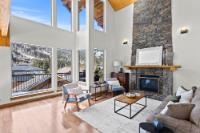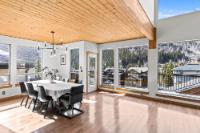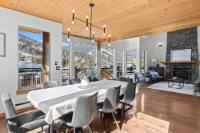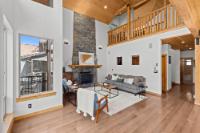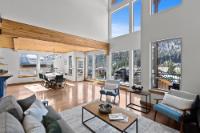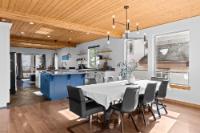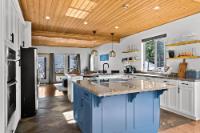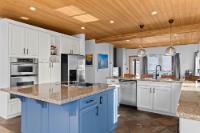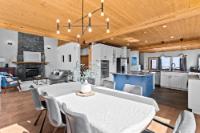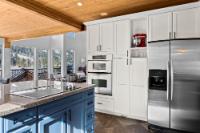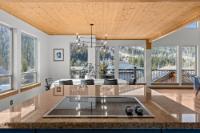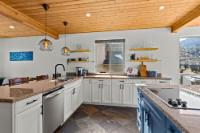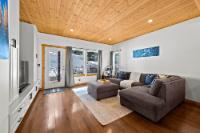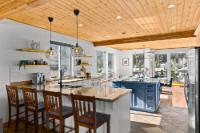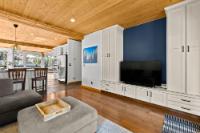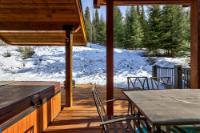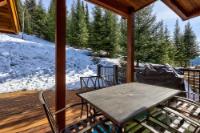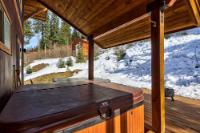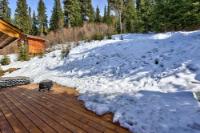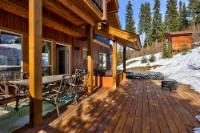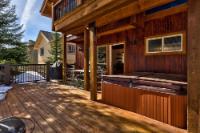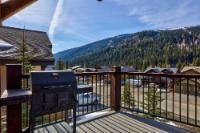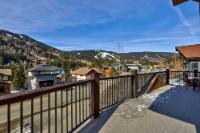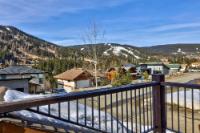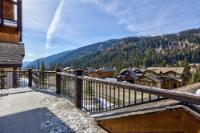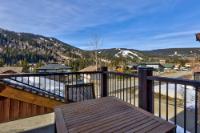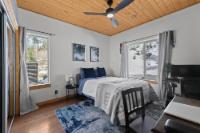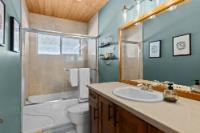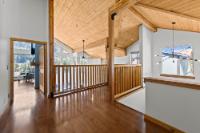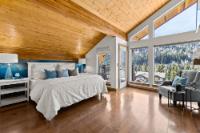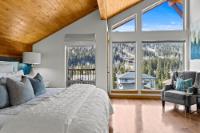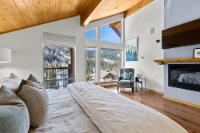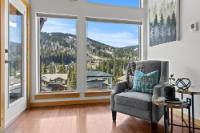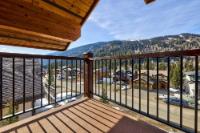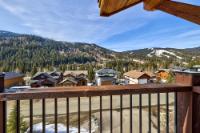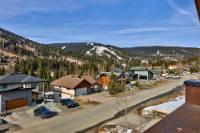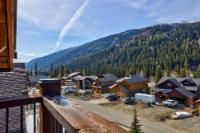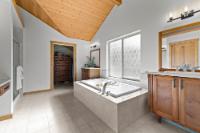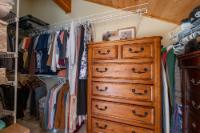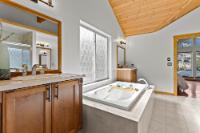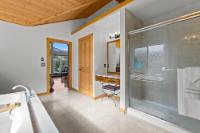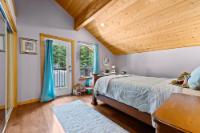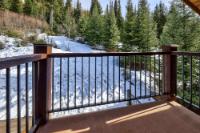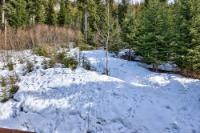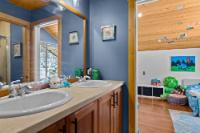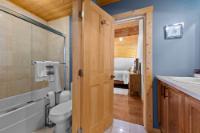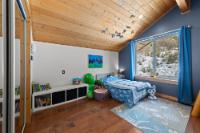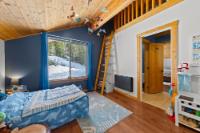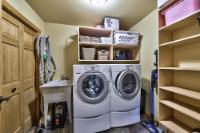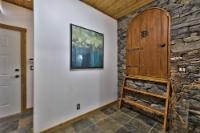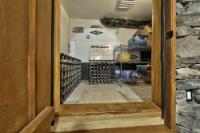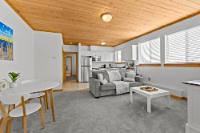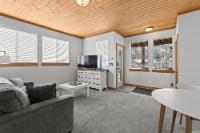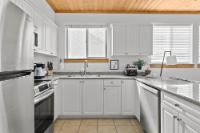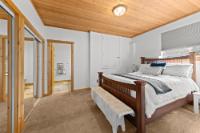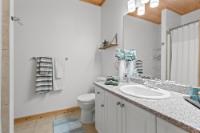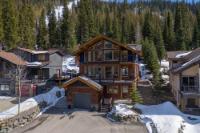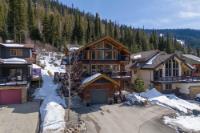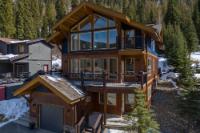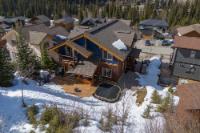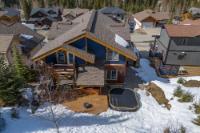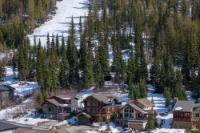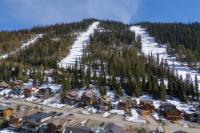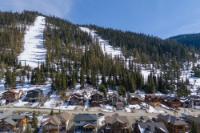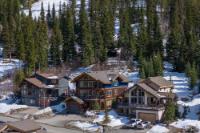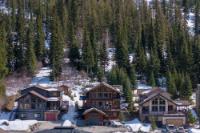Property Information for MLS® 178007
Description
This custom-designed post & beam 4-bed home, complemented by an additional 1-bed revenue suite, offers unparalleled comfort and style. Ski-in access and a short stroll to the Village. Oversized windows capture panoramic views and infuse the interiors with natural light, highlighting the exquisite craftsmanship. From the floor-to-ceiling rock fireplace to the custom hardwood cabinetry and granite countertops. Deluxe appliances and the harmonious blend of hardwood, stone, and tile flooring, create an ambiance of sophistication. Radiant floor heat ensures comfort throughout the home. Retreat to the spacious primary bedroom, featuring vaulted ceilings, a private deck, and a cozy fireplace. The 5-piece ensuite boasts a large soaker tub, shower, separate vanities, and a large walk-in closet. Store all your outdoor gear in the large double garage with additional storage mezzanine. Outside, multiple decks and patios, including a weather-protected hot tub area. Offered fully furnished.
Room Sizes
| Bsmt | Main | Above | Other | |
| Fin. Sqft | 1,007 | 1,609 | 1,267 | |
| Bathroom | 4pc | 4pc | 5pc | |
| Bathroom | 5pc | |||
| Kitchen | 12'6x10 | 15x15 | ||
| Dining | 11x15 | |||
| Living | 16x11'6 | 14x17 | ||
| Family Room | 14'4x14 | |||
| Bedroom | 14x11'4 | 12x10'10 | 15'8x16 | |
| Office | 12x5 | |||
| Bedroom | 14x11'6 | |||
| Bedroom | 10'10x12 | |||
| Laundry | 8'3x7 | |||
| Other | 12x8 |
2431 FAIRWAYS DRIVE
| General Information | |||
| Type: | Single Family Dwelling | Price: | $1,825,000 |
| Area: | Kamloops | Taxes: | $7,938 (2023) |
| Sub Area: | Sun Peaks | Dist to Schools: | |
| Style: | Two Storey | Dist to Transp: | |
| Bedrooms: | 4+1 | Floor Sqft: | 3,883 |
| Bathrooms: | 4 | Year built: | 2005 |
| Ensuites: | Age: | ||
| Fireplaces: | 2 | Basement: | Other |
| Fireplace Type: | Propane | Bsmt Dev.: | Suite, Legal |
| Flooring: | Wood, Tile, Other | ||
| Heating: | Radiant, In-floor | ||
| Fuel: | Electric | ||
| Features: | Appliance: Dishwasher, Appliance: Oven built-in, Appliance: Refrigerator, Vacuum built-in, Appliance: Washer & Dryer, Tub, Hot, Window Coverings, Security System, Appliance: Microwave, Appliance: Cook-Top, Garage Door Opener | ||
| Equip Incl: | |||
| Legal Desc.: | LOT 9, PLAN KAP65774, DISTRICT LOT 6394, KAMLOOP S DIV OF YALE LAND DISTRICT | ||
| Exterior Features | |||
| Lot Sqft: | 13,503 | Width (ft): | |
| Lot Acres: | 0.31 | Depth (ft): | |
| Lot Features: | Nearby: Golf, View: Mountain, Nearby: Shopping, Nearby: Recreation, Ski Hill Nearby, View: Panoramic, Nearby: Lake | ||
| Exterior Finish: | Wood Siding | ||
| Construction: | Frame, Insul Ceiling, Insul Walls | ||
| Roof: | Asphalt Shingle | ||
| Parking Spcs: | 2 | ||
| Parking Types: | Garage (2 car) | ||
| Water: | City | ||
| Sewer Type: | Sewer Connected | ||
| Outdoor Area: | Patio(s), Covered Deck(s) | ||
Agent Information

- DAMON NEWPORT
- 250-572-6907
- E-Mail DNEWPORT@KADREA.COM
- Web
- ENGEL & VOLKERS KAMLOOPS (SUN PEAKS)
- 778-765-1500
The above information is from sources deemed reliable but it should not be relied upon without independent verification.
Not intended to solicit properties already listed for sale.

