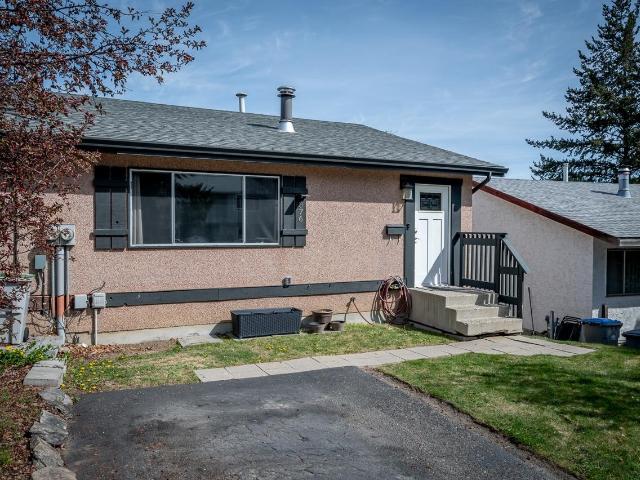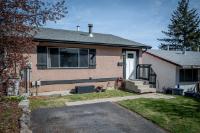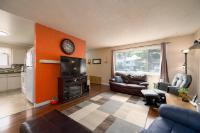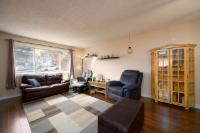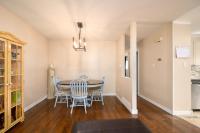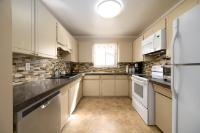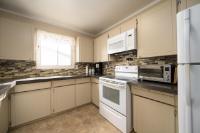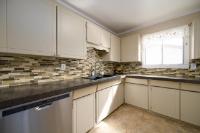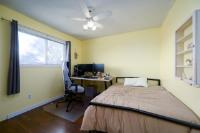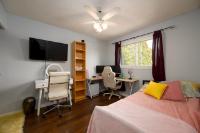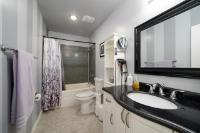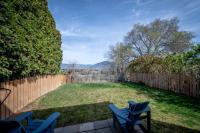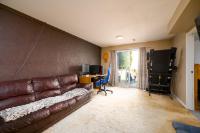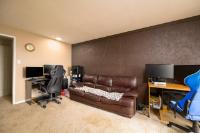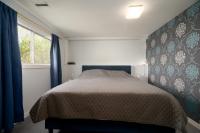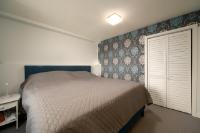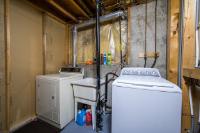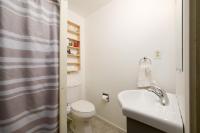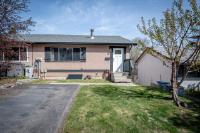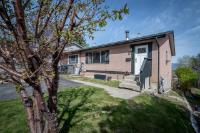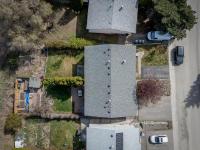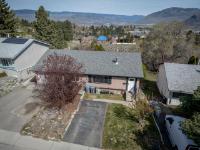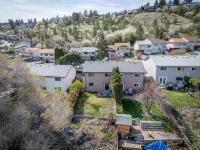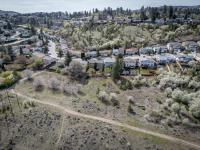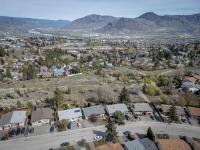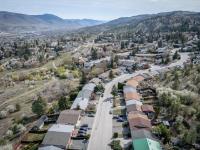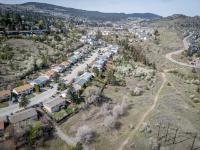Property Information for MLS® 178010
Description
Half-duplex in Sahali is the perfect starter home, downsizing or investment property. This home has been cared for by its family for 26 years and now its time to pass the torch! Level entry main floor features open concept living area, laminate floors, 2 good sized bedrooms, renovated 4-piece bathroom and large windows to bring in plenty of natural light. Lower level has spacious bedroom, 3-piece bath, laundry area (gas dryer) and plenty of storage. Patio doors off family room provide separate backyard access to a fenced yard and patio offering barbecue space and peaceful northern views. Roof with added insulation in 2023, hot water tank 2018, 100 amp service. This home is in a centrally located neighbourhood, close to Gordonhorn Park and trails, shopping, University, and transit. Don’t delay … call to book your showing today!
Room Sizes
| Bsmt | Main | Above | Other | |
| Fin. Sqft | 810 | 900 | ||
| Bathroom | 3pc | 4pc | ||
| Living | 13x16 | |||
| Kitchen | 9x11 | |||
| Dining | 9x6 | |||
| Bedroom | 12x12 | 9x12 | ||
| Bedroom | 12x11 | |||
| Family Room | 11x19 | |||
| Laundry | 8x6 | |||
| Storage | 8x15 | |||
| Workshop | 15x5 |
376 WADDINGTON DRIVE
| General Information | |||
| Type: | Half Duplex | Price: | $524,900 |
| Area: | Kamloops | Taxes: | $2,861 (2023) |
| Sub Area: | Sahali | Dist to Schools: | |
| Style: | Rancher | Dist to Transp: | |
| Bedrooms: | 2+1 | Floor Sqft: | 1,710 |
| Bathrooms: | 2 | Year built: | 1975 |
| Ensuites: | Age: | ||
| Fireplaces: | Basement: | Full | |
| Fireplace Type: | Bsmt Dev.: | Partly finished | |
| Flooring: | Mixed | ||
| Heating: | Furnace, Forced Air | ||
| Fuel: | Gas (Natural) | ||
| Features: | Appliance: Dishwasher, Appliance: Refrigerator, Appliance: Washer & Dryer, Air-conditioning, Window Unit, Window Coverings, Appliance: Stove, Appliance: Microwave | ||
| Equip Incl: | |||
| Legal Desc.: | LOT 49 DISTRICT LOT 454 KDYD PLAN 25968 | ||
| Exterior Features | |||
| Lot Sqft: | 3,484 | Width (ft): | |
| Lot Acres: | 0.08 | Depth (ft): | |
| Lot Features: | Central Location, Easy Access, Oriented: Family, Level, Nearby: Shopping, View, Nearby: Recreation, Setting: Quiet, Site: Level, Nearby: Park, Pets Allowed | ||
| Exterior Finish: | Stucco | ||
| Construction: | Frame, Insul Ceiling, Insul Walls | ||
| Roof: | Asphalt Shingle | ||
| Parking Spcs: | |||
| Parking Types: | Street, Open | ||
| Water: | City | ||
| Sewer Type: | Sewer Connected | ||
| Outdoor Area: | Private Yard, Fenced Yard | ||
Agent Information

- KEVIN BAMSEY*
- 250-819-7179
- E-Mail kevin.bamsey@gmail.com
- Web
- CENTURY 21 EXECUTIVES REALTY LTD (KAMLOOPS BRANCH)
- 250-377-3030
The above information is from sources deemed reliable but it should not be relied upon without independent verification.
Not intended to solicit properties already listed for sale.

