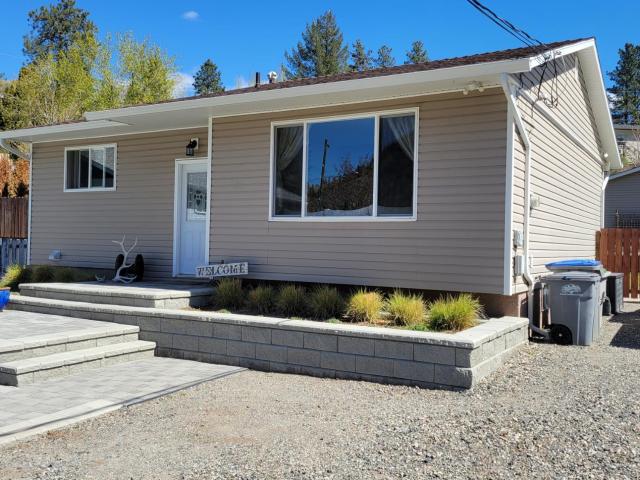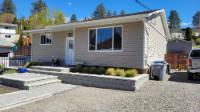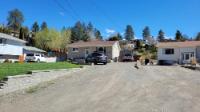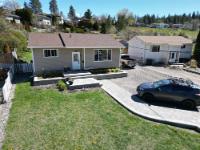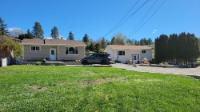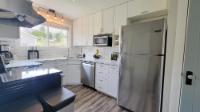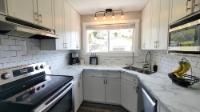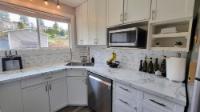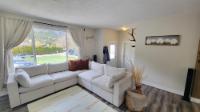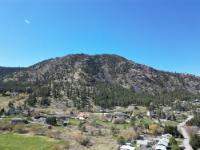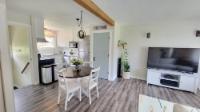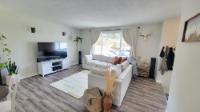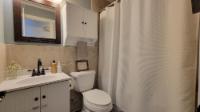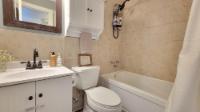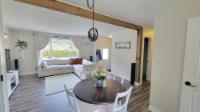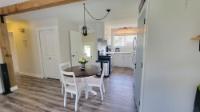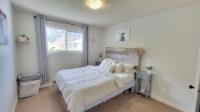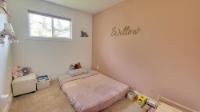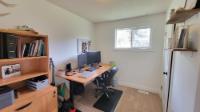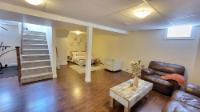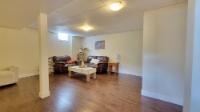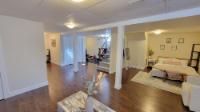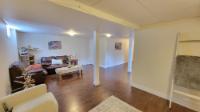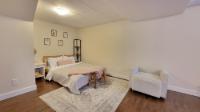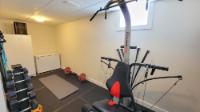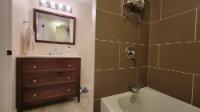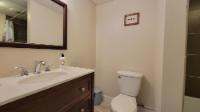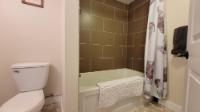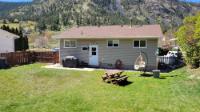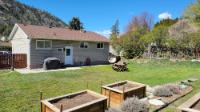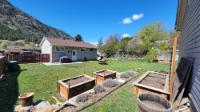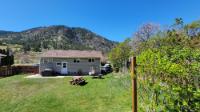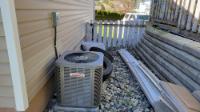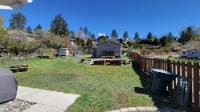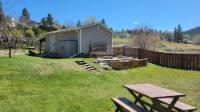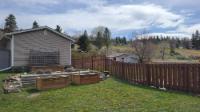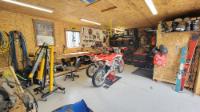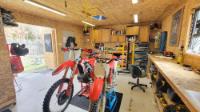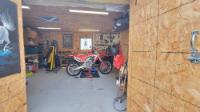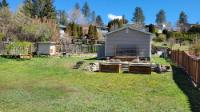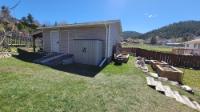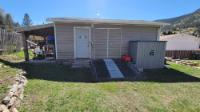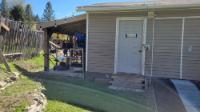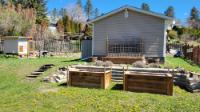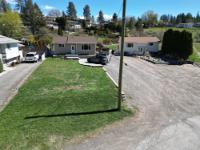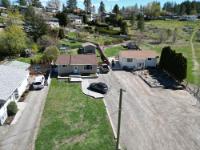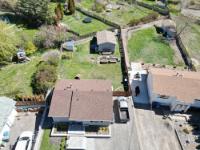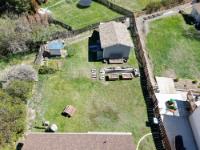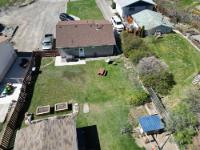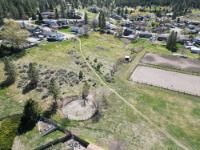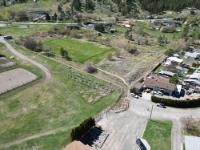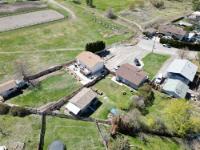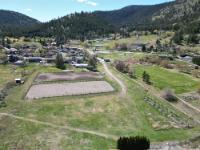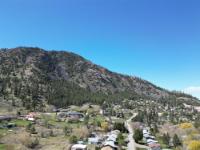Property Information for MLS® 178013
Description
Great opportunity for an Awesome 3 Bedroom 2 Bathroom Family Home on flat lot at the end of a cul-de-sac in beautiful Barnhartvale. This nicely updated home with modern finishes throughout offers incredible mountain views and is situated next to an equestrian riding arena, soccer field, tennis courts and is a short walk to the elementary school. Recent upgrades include central A/C, new blown in attic insulation, raised garden boxes and Allen Block flower beds, retaining wall, stairs and sidewalk. In the fenced backyard you'll find find plenty of storage and a 16 X 24 heated workshop for the hobbyist or DYIer and lots of room for the kids and pets to play. Truly must be seen to be appreciated!!!
Room Sizes
| Bsmt | Main | Above | Other | |
| Fin. Sqft | 952 | 984 | ||
| Bathroom | 4pc | 4pc | ||
| Kitchen | 10x8 | |||
| Dining | 8x8 | |||
| Living | 15x13 | |||
| Mast BR | 11'4x10 | |||
| Bedroom | 10'2x7'10 | |||
| Bedroom | 10'2x7'9 | |||
| Entrance | 6x6 | |||
| Family Room | 23'11x14'4 | |||
| Den | 10'9x6'7 | |||
| Laundry | 7'9x5'5 | |||
| Storage | 4x8 | |||
| Hobby Room | 7x10 |
5678 NORLAND DRIVE
| General Information | |||
| Type: | Single Family Dwelling | Price: | $675,000 |
| Area: | Kamloops | Taxes: | $3,278 (2023) |
| Sub Area: | Barnhartvale | Dist to Schools: | 3B |
| Style: | Bungalow | Dist to Transp: | 3B |
| Bedrooms: | 3 | Floor Sqft: | 1,936 |
| Bathrooms: | 2 | Year built: | 1972 |
| Ensuites: | Age: | ||
| Fireplaces: | Basement: | Full | |
| Fireplace Type: | Bsmt Dev.: | Fully finished | |
| Flooring: | Mixed, Laminate | ||
| Heating: | Furnace, Forced Air | ||
| Fuel: | Gas (Natural) | ||
| Features: | Appliance: Dishwasher, Appliance: Refrigerator, Appliance: Washer & Dryer, Air-conditioning, Central, Appliance: Stove | ||
| Equip Incl: | |||
| Legal Desc.: | LOT 94, PLAN KAP21885, SECTION 33, TOWNSHIP 19, RANGE 16, MERIDIAN W6, KAMLOOPS DIV OF YALE LAND DISTRICT | ||
| Exterior Features | |||
| Lot Sqft: | 10,018 | Width (ft): | |
| Lot Acres: | 0.23 | Depth (ft): | |
| Lot Features: | Oriented: Family, Nearby: Golf, View: Mountain, Level, Setting: Parklike, Nearby: Recreation, Landscaped, Nearby: Park | ||
| Exterior Finish: | Vinyl | ||
| Construction: | Frame, Insul Ceiling, Insul Walls | ||
| Roof: | Asphalt Shingle | ||
| Parking Spcs: | |||
| Parking Types: | Open, Detached Garage/Shop, Addl Parking Avail, RV Parking | ||
| Water: | City | ||
| Sewer Type: | Sewer Connected | ||
| Outdoor Area: | Private Yard, Fenced Yard | ||
Agent Information

- ROBERT LAMBDEN
- 250-319-8558
- E-Mail rob@3team.ca
- Web http://www.3team.ca
- CENTURY 21 EXECUTIVES REALTY LTD (KAMLOOPS BRANCH)
- 250-377-3030
The above information is from sources deemed reliable but it should not be relied upon without independent verification.
Not intended to solicit properties already listed for sale.

