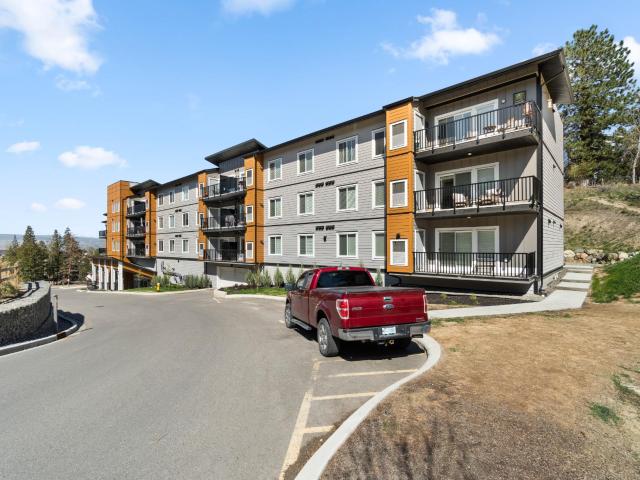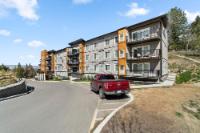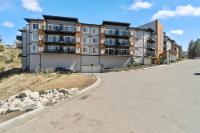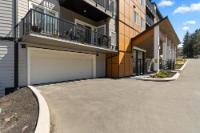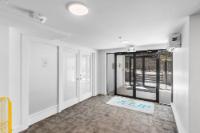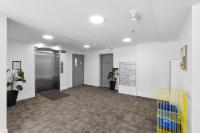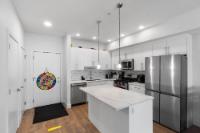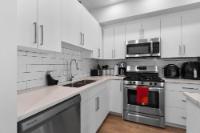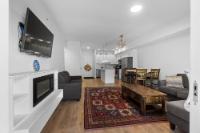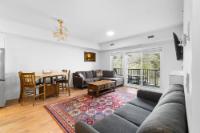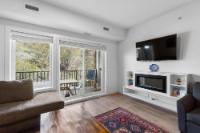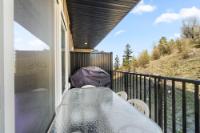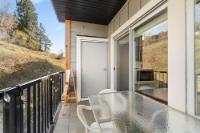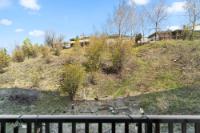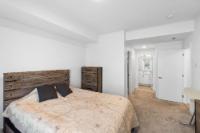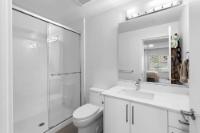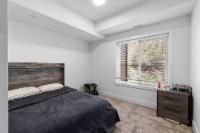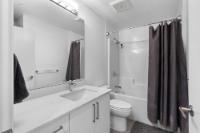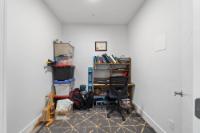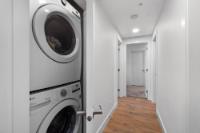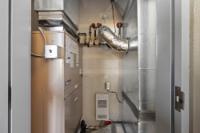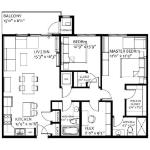Property Information for MLS® 178014
Description
Lovely 2 bed + den, 2 bath apartment situated in newer Sahali complex “The Rise at Sahali Ridge”. 9-foot ceilings and large windows throughout make the unit feel bright and cheerful. The kitchen features stainless steel appliances, gas stove, under-mount sink, quartz countertops and center island. Spacious living room with electric fireplace and gives access to the deck to enjoy the surrounding greenery. The primary bedroom boasts a 3-piece ensuite and walk-in closet. 1 more bedroom, 4-piece bathroom, and den which can be used as an office, gym, or for extra storage. Large amenities room available to rent for private functions, secured underground parking and storage locker. This complex is in a prime location close to restaurants, pharmacy, walking trails, Albert McGowan park, and the university. Call today to view!
Room Sizes
| Bsmt | Main | Above | Other | |
| Fin. Sqft | 1,117 | |||
| Bathroom | 4pc | |||
| Ensuite | 3pc | |||
| Kitchen | 12'9x10'6 | |||
| Living | 16'3x15'3 | |||
| Mast BR | 12'9x12 | |||
| Bedroom | 13'9x10'9 | |||
| Den | 9'3x8 |
211-2046 ROBSON PLACE
| General Information | |||
| Type: | Apartment | Price: | $519,900 |
| Area: | Kamloops | Taxes: | $2,723 (2022) |
| Sub Area: | Sahali | Dist to Schools: | |
| Style: | Other | Dist to Transp: | |
| Bedrooms: | 2 | Floor Sqft: | 1,117 |
| Bathrooms: | 1 | Year built: | 2021 |
| Ensuites: | 1 | Age: | |
| Fireplaces: | 1 | Basement: | None |
| Fireplace Type: | Electric | Bsmt Dev.: | |
| Flooring: | Mixed | ||
| Heating: | Other | ||
| Fuel: | Gas (Natural) | ||
| Features: | |||
| Equip Incl: | |||
| Legal Desc.: | STRATA LOT 83 SEC 30 TWP 19 RGE 17 W6M KDYD STRA TA PLAN KAS3294 TOGETHER WITH AN INTEREST IN THE COMMON PROPERTY IN PROPORTION TO THE UNIT ENTITLEMENT OF THE... | ||
| Complex Information | |||
| Complex Name: | The Rise at Sahali Ridge | ||
| Monthly Assmt: | $355.85 | Units In Bldg: | |
| Units In Complex: | 54 | Floors In Bldg: | |
| Laundry: | In Unit | ||
| Shared Amenities: | Recreation Centre, Admittance Intercom, Elevator, Pets Allowed, Secure Parking, A/C, Sprinklers | ||
| Assmt Includes: | Management, Hot Water, Insurance, Yard Maintenance, Other | ||
| Exterior Features | |||
| Lot Sqft: | Width (ft): | ||
| Lot Acres: | Depth (ft): | ||
| Lot Features: | Central Location, Nearby: Shopping, Nearby: Recreation, Landscaped, Nearby: Park, Pet Allowed with Restrictions | ||
| Exterior Finish: | Hardie Board | ||
| Construction: | Frame, Insul Ceiling, Insul Walls | ||
| Roof: | Asphalt Shingle | ||
| Parking Spcs: | 1 | ||
| Parking Types: | Undergrd. Garage | ||
| Water: | City | ||
| Sewer Type: | Sewer Connected | ||
| Outdoor Area: | Covered Deck(s) | ||
Agent Information

- SUREENA GILL
- 250-571-2488
- E-Mail sgill@kadrea.com
- Web http://sureenagillrealestate.com/
- CENTURY 21 EXECUTIVES REALTY LTD (KAMLOOPS BRANCH)
- 250-377-3030
The above information is from sources deemed reliable but it should not be relied upon without independent verification.
Not intended to solicit properties already listed for sale.

