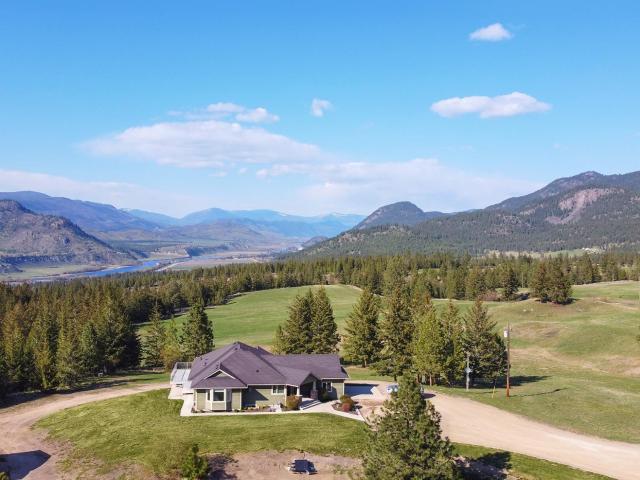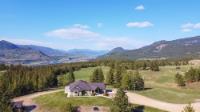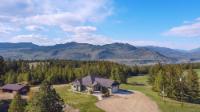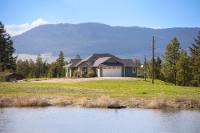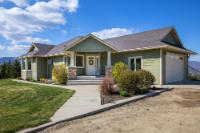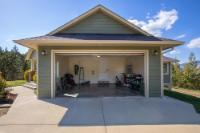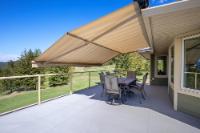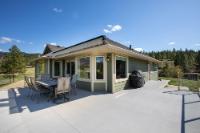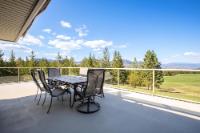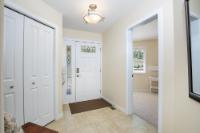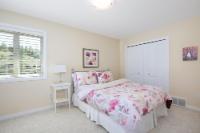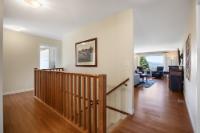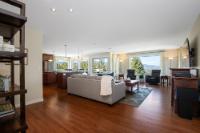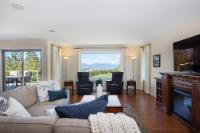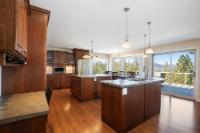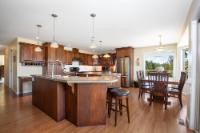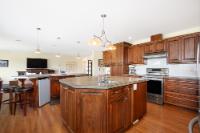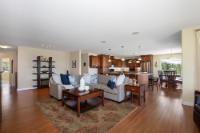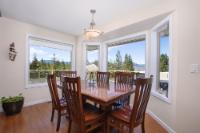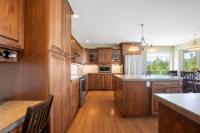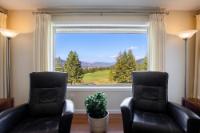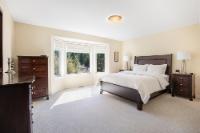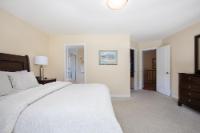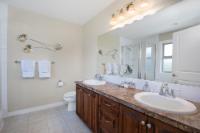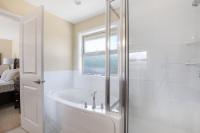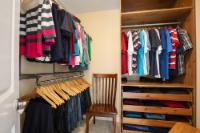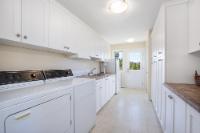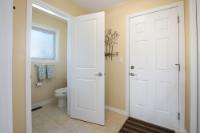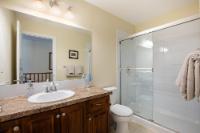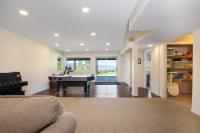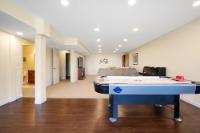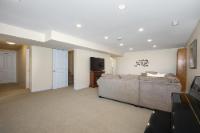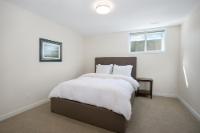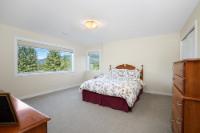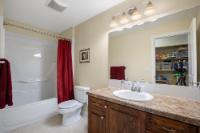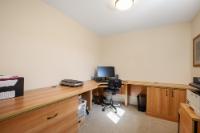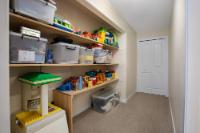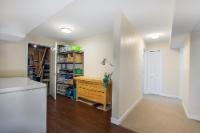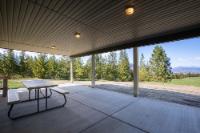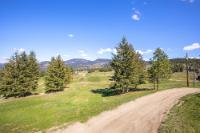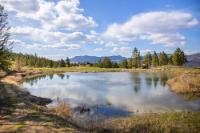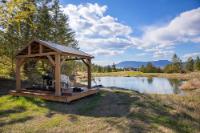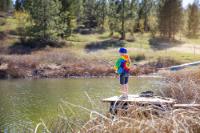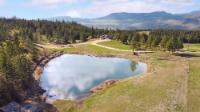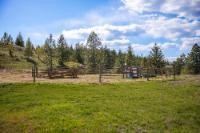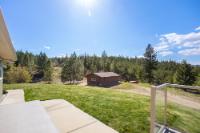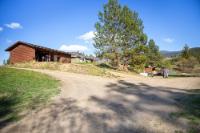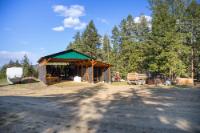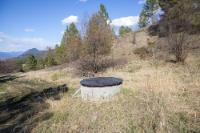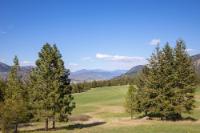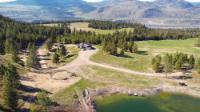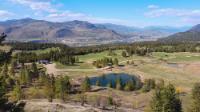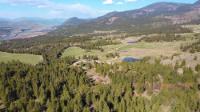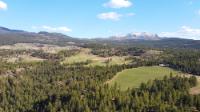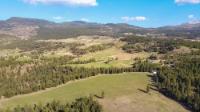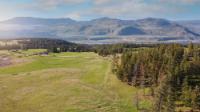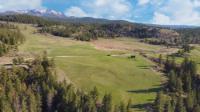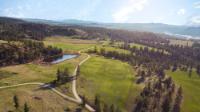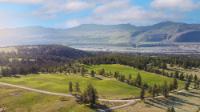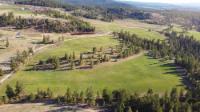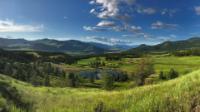Property Information for MLS® 178015
Description
This is your opportunity to own a pristine piece of British Columbia. 160 acres cornering onto Crown Land with a mix of rolling hayfields, horse trails, ponds and breathtaking views. Tucked away on a private bench in Pritchard BC, this property is within 3km of the Trans Canada Highway, with downtown Kamloops just 30 minutes away for a perfect blend of quiet rural privacy and access to any City amenities you may need. The 4 bed, 3.5 bath home, custom built in 2008 is meticulously well kept, as are the grounds. You'll find an aerated man made pond for swimming and fishing the trout that are stocked there. Four water licences ensure an abundance of water year round. The top notch Geothermal heating and cooling system is efficient and very cost effective. Revenue opportunities including hay, cattle, boarding, some sand and gravel. Full brochure of property features available and be sure to check out the video tour. This property is a slice of paradise.
Room Sizes
| Bsmt | Main | Above | Other | |
| Fin. Sqft | 1,639 | 1,868 | ||
| Bathroom | 4pc | 3pc | ||
| Ensuite | 5pc | |||
| Kitchen | 16'8x11'1 | |||
| Living | 26'5x14'11 | |||
| Dining | 9'9x8 | |||
| Mast BR | 15'11x13 | |||
| Bedroom | 14'11x14'5 | 12x9'9 | ||
| Entrance | 9'2x5'3 | |||
| Laundry | 16'3x8'4 | |||
| Rec Room | 35'7x15'6 | |||
| Office | 9'9x8'7 | |||
| Bedroom | 12'2x11'10 |
1921 KASTOR ROAD
| General Information | |||
| Type: | Single Family Dwelling | Price: | $1,980,000 |
| Area: | Kamloops | Taxes: | $2,779 (2023) |
| Sub Area: | Pritchard | Dist to Schools: | |
| Style: | Rancher | Dist to Transp: | |
| Bedrooms: | 2+2 | Floor Sqft: | 3,707 |
| Bathrooms: | 2 | Year built: | 2008 |
| Ensuites: | 1 | Age: | |
| Fireplaces: | Basement: | ||
| Fireplace Type: | Bsmt Dev.: | ||
| Flooring: | Mixed | ||
| Heating: | Other | ||
| Fuel: | Geothermal | ||
| Features: | |||
| Equip Incl: | |||
| Legal Desc.: | PART NW1/4, SECTION 6, TOWNSHIP 20, RANGE 13, ME RIDIAN W6, KAMLOOPS DIV OF YALE LAND DISTRICT | ||
| Exterior Features | |||
| Lot Sqft: | 6,969,600 | Width (ft): | |
| Lot Acres: | 160.00 | Depth (ft): | |
| Lot Features: | Creek Through, Oriented: Family, Highway Access, View: Water, View: Mountain, Level, Site: Open, Setting: Parklike, Site: Rolling, View: River, Setting: Rural, Site: Treed, View, Setting: Private, Nearby: Recreation, Setting: Quiet, No Thru Road, Setting: Farm, Site: Ravine, View: Panoramic, Nearby: Lake | ||
| Exterior Finish: | Hardie Board | ||
| Construction: | Frame | ||
| Roof: | Asphalt Shingle | ||
| Parking Spcs: | |||
| Parking Types: | Open, Garage (2 car) | ||
| Water: | Domestic water license | ||
| Sewer Type: | Septic Approved | ||
| Outdoor Area: | |||
Agent Information

- JEREMY HANRAHAN
- 250-299-6336
- E-Mail JHANRAHAN@KADREA.COM
- Web
- BRENDAN SHAW REAL ESTATE LTD
- 778-471-1498
The above information is from sources deemed reliable but it should not be relied upon without independent verification.
Not intended to solicit properties already listed for sale.

