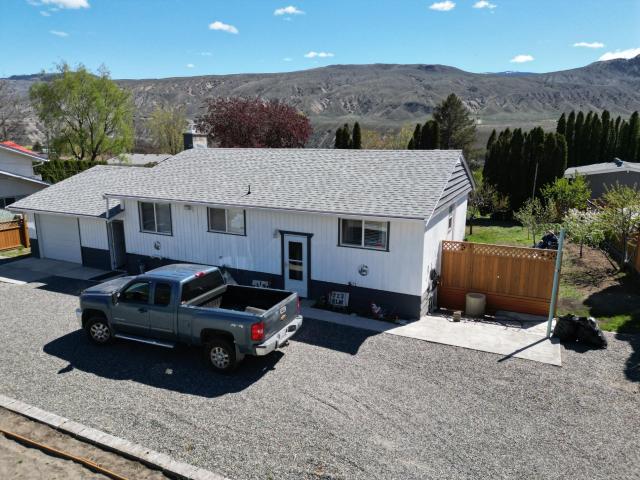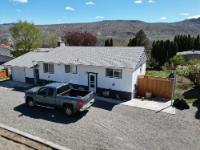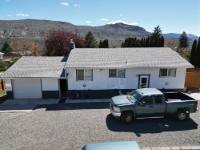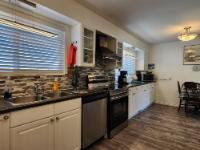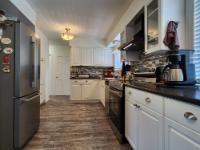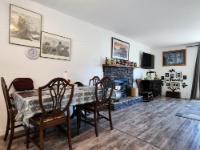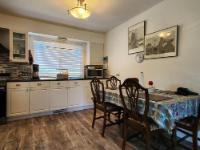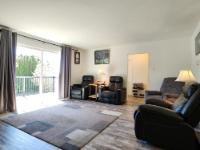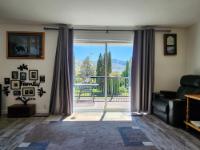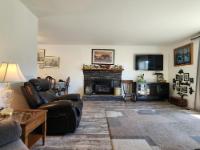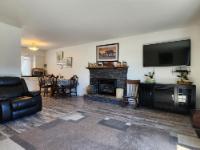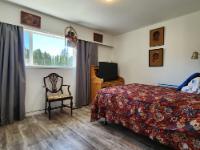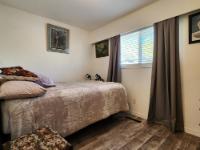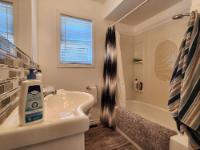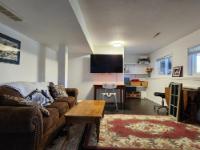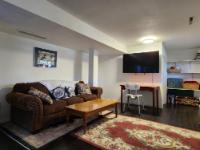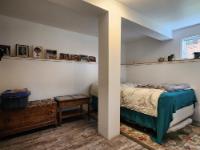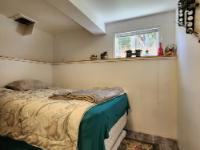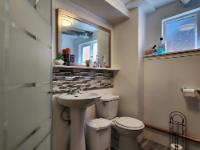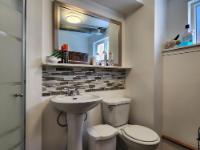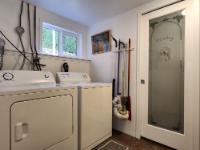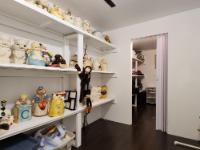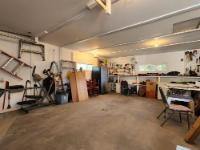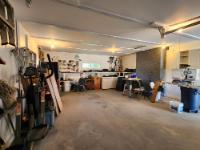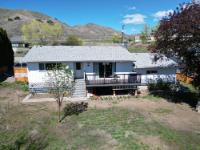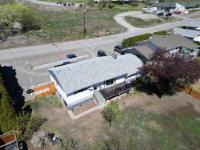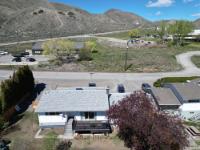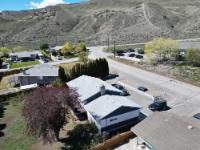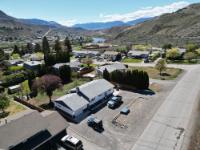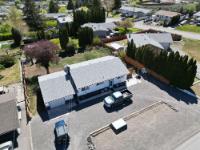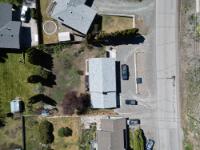Property Information for MLS® 178017
Description
This charming 3-bed, 2-bath bungalow is your own personal oasis in the heart of Ashcroft. Step inside and discover a fresh, modern feel thanks to new paint, flooring, and appliances. The updated kitchen is a delight for any home chef, while the spacious living areas offer the perfect place to unwind or entertain. Need a dedicated space for your hobbies or DIY projects? The oversized attached garage/workshop provides ample room to tinker or create. And when the work is done, head out to the backyard. Here, a variety of fruit trees offer delicious homegrown bounty, while the ample space allows for gardening, entertaining, or simply relaxing under the sunshine. This move-in-ready gem boasts not only a fresh interior but also a brand new roof, furnace, and AC unit, ensuring peace of mind and year-round comfort. Plus, with plenty of parking available, there's room for all your vehicles and guests. This delightful bungalow offers a fantastic location in Ashcroft. Call today to view!
Room Sizes
| Bsmt | Main | Above | Other | |
| Fin. Sqft | 901 | 901 | ||
| Bathroom | 3pc | 4pc | ||
| Kitchen | 9x8 | |||
| Living | 15x18 | |||
| Dining | 8x9'6 | |||
| Mast BR | 12x11 | |||
| Bedroom | 10x11 | 8x11 | ||
| Family Room | 13x16 | |||
| Laundry | 6x10'6 | |||
| Storage | 7x12 | |||
| Utility | 9x7 |
723 ELM STREET
| General Information | |||
| Type: | Single Family Dwelling | Price: | $474,900 |
| Area: | South West | Taxes: | (2023) |
| Sub Area: | Ashcroft | Dist to Schools: | |
| Style: | Bungalow | Dist to Transp: | |
| Bedrooms: | 2+1 | Floor Sqft: | 1,802 |
| Bathrooms: | 2 | Year built: | 1965 |
| Ensuites: | Age: | ||
| Fireplaces: | 1 | Basement: | Full |
| Fireplace Type: | Natural Gas | Bsmt Dev.: | Fully finished |
| Flooring: | Vinyl/Lino | ||
| Heating: | Furnace, Forced Air | ||
| Fuel: | Gas (Natural) | ||
| Features: | Appliance: Dishwasher, Appliance: Refrigerator, Appliance: Washer & Dryer, Window Coverings, Appliance: Stove | ||
| Equip Incl: | |||
| Legal Desc.: | LOT 17, PLAN KAP12400, DISTRICT LOT 378, KAMLOOP S DIV OF YALE LAND DISTRICT | ||
| Exterior Features | |||
| Lot Sqft: | 11,325 | Width (ft): | |
| Lot Acres: | 0.26 | Depth (ft): | |
| Lot Features: | Easy Access, Landscaped | ||
| Exterior Finish: | Wood Siding | ||
| Construction: | Frame, Insul Ceiling, Insul Walls | ||
| Roof: | Asphalt Shingle | ||
| Parking Spcs: | 2 | ||
| Parking Types: | Garage (1 car), Open, Addl Parking Avail, RV Parking | ||
| Water: | City | ||
| Sewer Type: | Sewer Connected | ||
| Outdoor Area: | Sun Deck(s) | ||
Agent Information

- MICK ADAMSKI*
- 250-318-1703
- E-Mail mick@mickadamskirealestate.com
- Web https://goldencountry.ca
- RE/MAX REAL ESTATE (KAMLOOPS)
- 250-374-3331
The above information is from sources deemed reliable but it should not be relied upon without independent verification.
Not intended to solicit properties already listed for sale.

