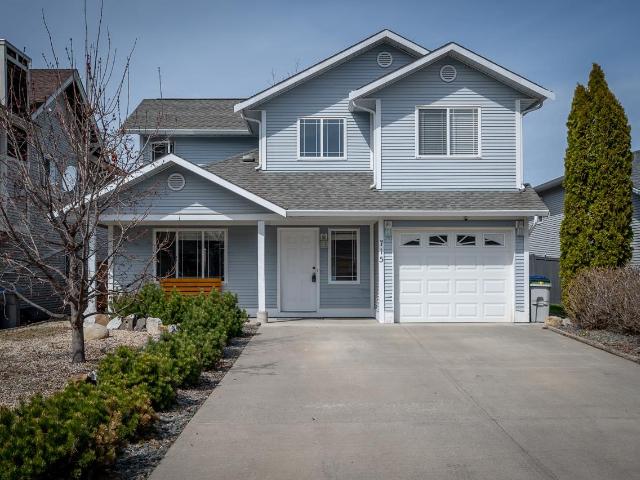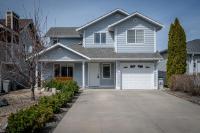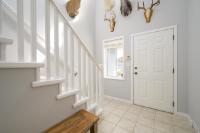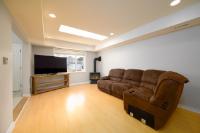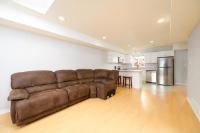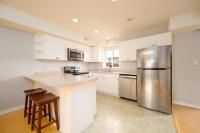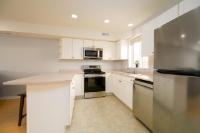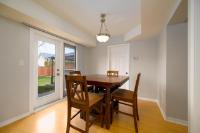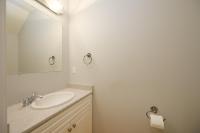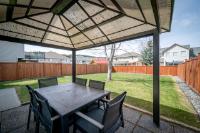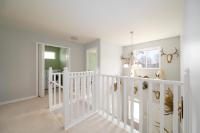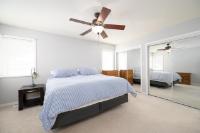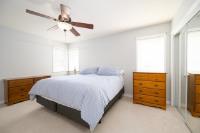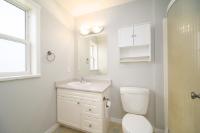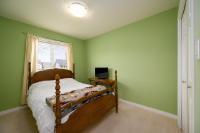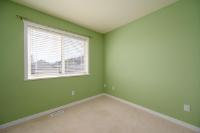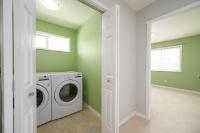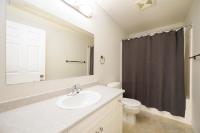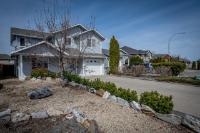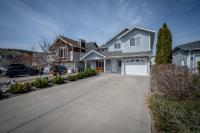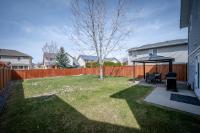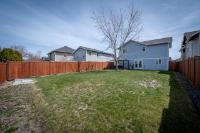Property Information for MLS® 178018
Description
Cute home located in a Aberdeen cul-de-sac with large yard and efficient living space. Enter through the front door of this home to a good sized main foyer. There is an open floor plan on the main floor with a large living room featuring a gas fireplace, which is open to the kitchen and dining room. The kitchen has good sized storage and includes upgraded stainless steel appliances. Walk off of the dining room to the back yard that is fully fenced, has a good sized patio with gazebo and irrigation. There is access to the oversized 1 car garage off of the main floor. On the second level there are 3 good sized bedrooms, a 4 piece main bathroom and the primary bedroom features a 3 piece ensuite. The second level has a self-contained laundry room. This home is compact but has efficient use of space. Perfect for a young family moving up from a strata unit, investor or downsize. Located close to transportation and an elementary school. It is also minutes to city amenities, shopping and
Room Sizes
| Bsmt | Main | Above | Other | |
| Fin. Sqft | 755 | 859 | ||
| Bathroom | 2pc | 4pc | ||
| Ensuite | 3pc | |||
| Living | 19x11 | |||
| Kitchen | 10'8x11 | |||
| Nook | 10'4x10 | |||
| Entrance | 8x6 | |||
| Mast BR | 15x12'2 | |||
| Bedroom | 10x11 | |||
| Bedroom | 10'8x9 | |||
| Laundry | 8x7'2 |
715 BRAMBLE CRT
| General Information | |||
| Type: | Single Family Dwelling | Price: | $739,000 |
| Area: | Kamloops | Taxes: | $3,919 (2023) |
| Sub Area: | Aberdeen | Dist to Schools: | 4 BLKS |
| Style: | Two Storey | Dist to Transp: | 2 BLKS |
| Bedrooms: | 3 | Floor Sqft: | 1,614 |
| Bathrooms: | 2 | Year built: | 2002 |
| Ensuites: | 1 | Age: | |
| Fireplaces: | 1 | Basement: | Slab |
| Fireplace Type: | Natural Gas | Bsmt Dev.: | |
| Flooring: | Mixed | ||
| Heating: | Furnace, Forced Air | ||
| Fuel: | Gas (Natural) | ||
| Features: | Appliance: Dishwasher, Appliance: Refrigerator, Vacuum built-in, Appliance: Washer & Dryer, Air-conditioning, Central, Window Coverings, Appliance: Stove, Appliance: Microwave, Underground Sprinklers, Garage Door Opener | ||
| Equip Incl: | |||
| Legal Desc.: | LOT 5 SEC 25 TWP 19 RGE 18 W6M KDYD PLAN KAP6956 5 | ||
| Exterior Features | |||
| Lot Sqft: | 5,597 | Width (ft): | |
| Lot Acres: | 0.1285 | Depth (ft): | |
| Lot Features: | Central Location, Easy Access, Oriented: Family, View: Mountain, Level, Nearby: Shopping, Nearby: Recreation, Setting: Quiet, No Thru Road, Cul-de-sac, Landscaped, Site: Level | ||
| Exterior Finish: | Vinyl | ||
| Construction: | Frame, Insul Ceiling, Insul Walls | ||
| Roof: | Asphalt Shingle | ||
| Parking Spcs: | 1 | ||
| Parking Types: | Garage (1 car), Street, Addl Parking Avail | ||
| Water: | City | ||
| Sewer Type: | Sewer Connected | ||
| Outdoor Area: | Patio(s), Fenced Yard | ||
Agent Information

- KIRSTEN MASON*
- 250-377-3279
- E-Mail kirsten.mason@century21.ca
- Web http://www.EnjoyKamloops.com
- CENTURY 21 EXECUTIVES REALTY LTD (KAMLOOPS BRANCH)
- 250-377-3030
The above information is from sources deemed reliable but it should not be relied upon without independent verification.
Not intended to solicit properties already listed for sale.

