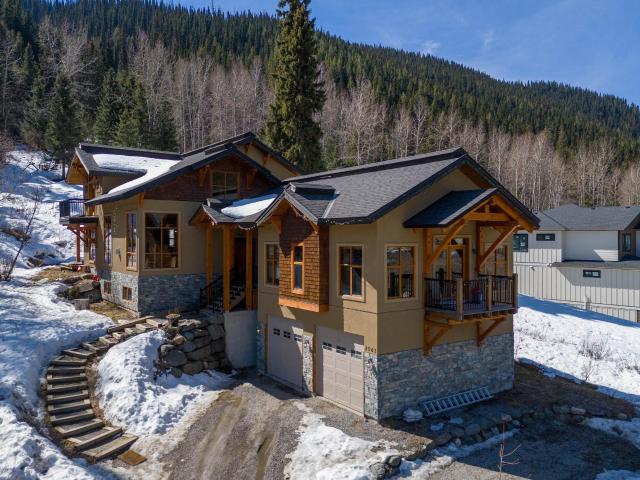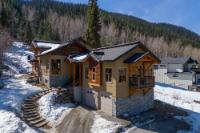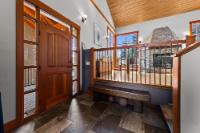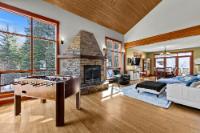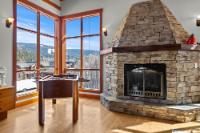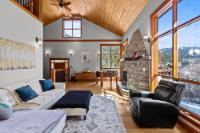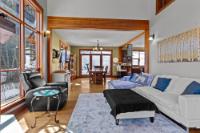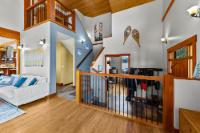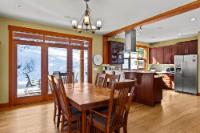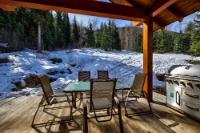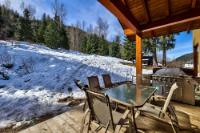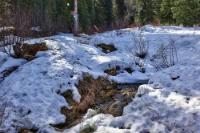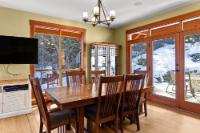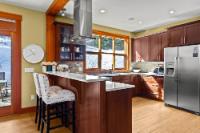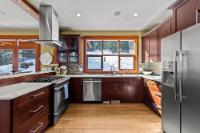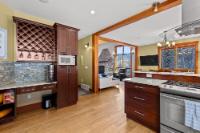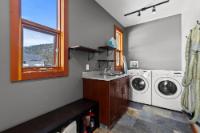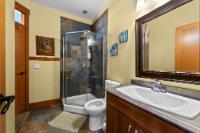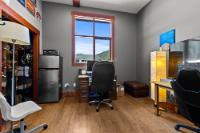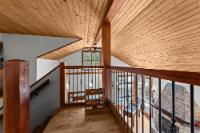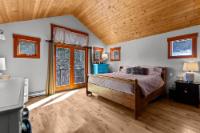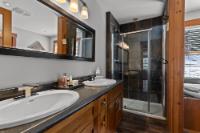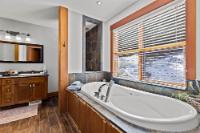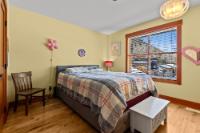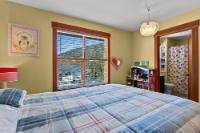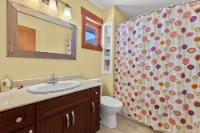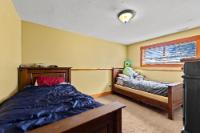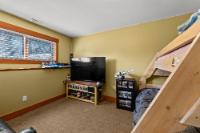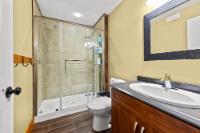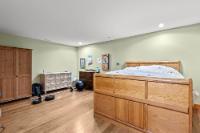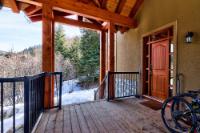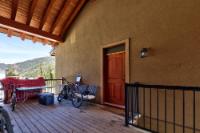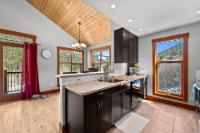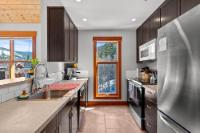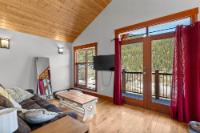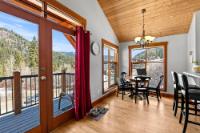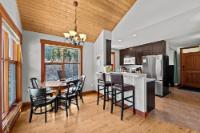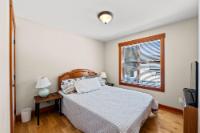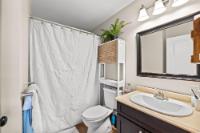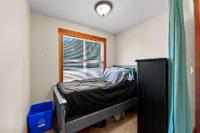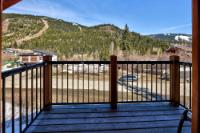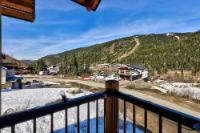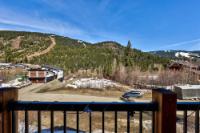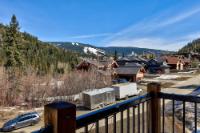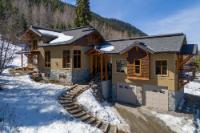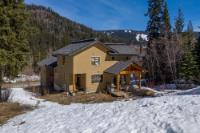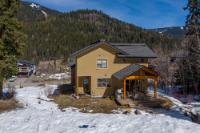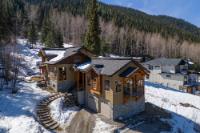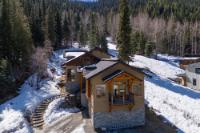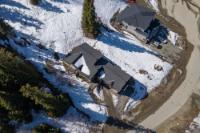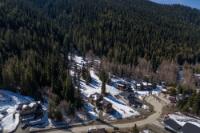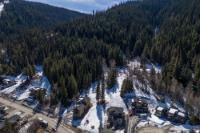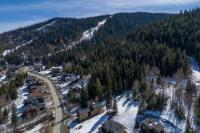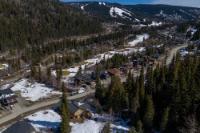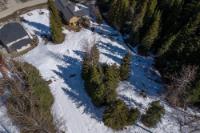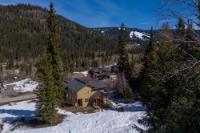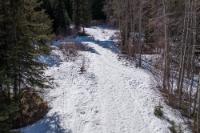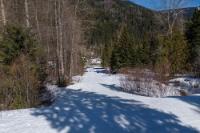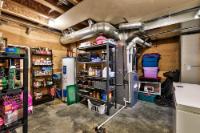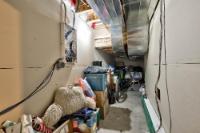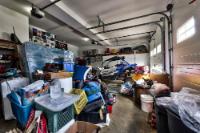Property Information for MLS® 178020
Description
INVESTOR ALERT! Gorgeous 4 bed, 4 bath main house + 1 bed & den revenue suite over detached 2 car garage, offered well below assessed value! Enjoy skiing in/out from your backyard w/ easy access from Mt. Morrisey. Breathtaking mountain views w/ the unique privacy & peacefulness of a babbling brook & forested ski terrain at your doorstep. You will be wowed by the open living area w/ vaulted ceiling, soaring windows & cozy rock fireplace. Enjoy cooking in the spacious kitchen w/ stainless steel appliances & custom wood cabinets. The upper level features a primary suite w/ private deck overlooking the creek & luxurious ensuite bath featuring soaker tub complete w/ view to the forest & secondary bedroom w/ ensuite bath, perfect for accommodating families or guests. The fully finished basement features 2 bedrooms, full bath & family room, as well as ample storage. The rare detached garage & 1 bed & den carriage house is a perfect mortgage helper! See listing for video & 3D tours
Room Sizes
| Bsmt | Main | Above | Other | |
| Fin. Sqft | 808 | 1,998 | 825 | |
| Bathroom | 3pc | 3pc | 5pc | |
| Bathroom | 4pc | 4pc | ||
| Living | 23'1x14'4 | |||
| Dining | 15'2x13'7 | |||
| Kitchen | 14'7x13 | |||
| Laundry | 17'1x8'6 | |||
| Office | 12'2x10'2 | |||
| Entrance | 10'2x8'6 | |||
| Kitchen | 8'2x12'7 | |||
| Dining | 9'11x12 | |||
| Living | 9'11x11'4 | |||
| Bedroom | 10'1x13'11 | 10'1x10'3 | 15'3x13'11 | |
| Den | 8'5x6'2 | |||
| Bedroom | 10'4x13'10 | 12x10'11 | ||
| Family Room | 13'11x18'1 |
2565 MOUNTAIN VIEW DRIVE
| General Information | |||
| Type: | Single Family Dwelling | Price: | $1,549,000 |
| Area: | Kamloops | Taxes: | $7,975 (2023) |
| Sub Area: | Sun Peaks | Dist to Schools: | 3.1 KM |
| Style: | Three L.Split | Dist to Transp: | BUS |
| Bedrooms: | 3+2 | Floor Sqft: | 3,631 |
| Bathrooms: | 5 | Year built: | 2011 |
| Ensuites: | Age: | ||
| Fireplaces: | 1 | Basement: | Full |
| Fireplace Type: | Propane | Bsmt Dev.: | Fully finished, Suite, Legal |
| Flooring: | Wood, Tile | ||
| Heating: | Furnace, Forced Air | ||
| Fuel: | Gas (Propane) | ||
| Features: | Appliance: Dishwasher, Appliance: Refrigerator, Appliance: Washer & Dryer, Window Coverings, Appliance: Stove, Appliance: Microwave | ||
| Equip Incl: | |||
| Legal Desc.: | LOT 1, PLAN KAP78767, DISTRICT LOT 6457, KAMLOOP S DIV OF YALE LAND DISTRICT | ||
| Exterior Features | |||
| Lot Sqft: | 11,044 | Width (ft): | |
| Lot Acres: | 0.2535 | Depth (ft): | |
| Lot Features: | Creek Through, Oriented: Family, Nearby: Golf, View: Mountain, Setting: Parklike, Nearby: Shopping, View, Waterfront Property, Nearby: Recreation, Setting: Quiet, No Thru Road, Ski Hill Nearby, Site: Sloping, Nearby: Lake, Pets Allowed, Waterfront: Creek | ||
| Exterior Finish: | Stone, Stucco, Wood Shingle | ||
| Construction: | Frame, Insul Ceiling, Insul Walls | ||
| Roof: | Asphalt Shingle | ||
| Parking Spcs: | |||
| Parking Types: | Garage (2 car), Addl Parking Avail | ||
| Water: | Municipal/lrr.dist. | ||
| Sewer Type: | Sewer Connected | ||
| Outdoor Area: | Patio(s), Sun Deck(s) | ||
Agent Information

- QUINN RISCHMUELLER*
- 778-257-4494
- E-Mail quinn.rischmueller@evrealestate.com
- Web
- ENGEL & VOLKERS KAMLOOPS (SUN PEAKS)
- 778-765-1500
The above information is from sources deemed reliable but it should not be relied upon without independent verification.
Not intended to solicit properties already listed for sale.

