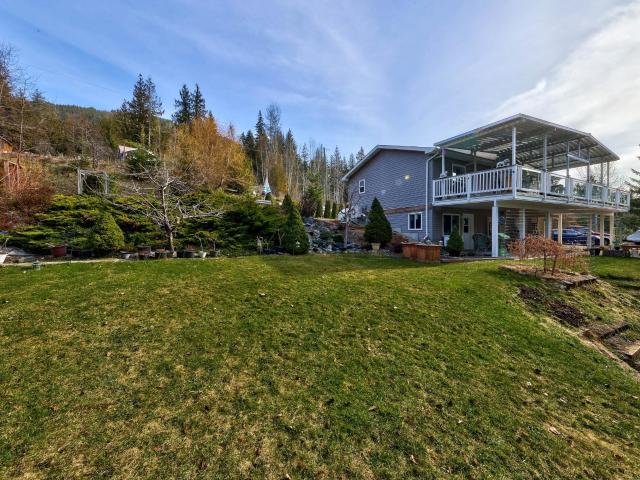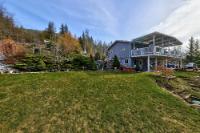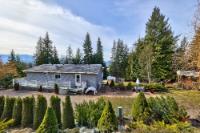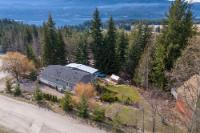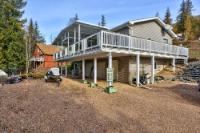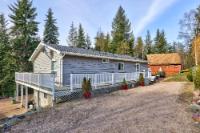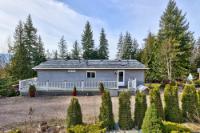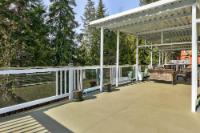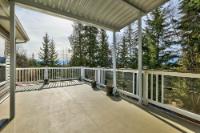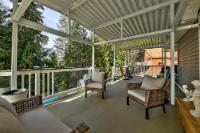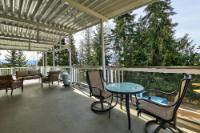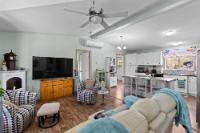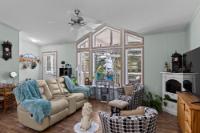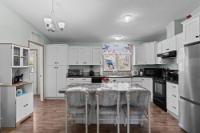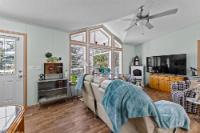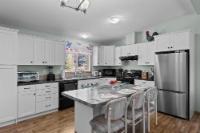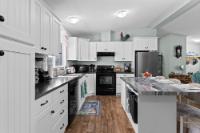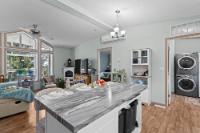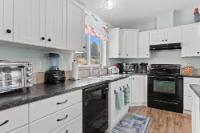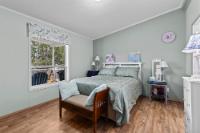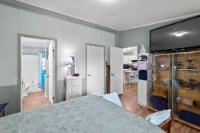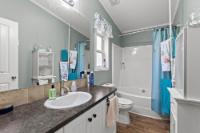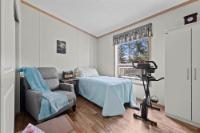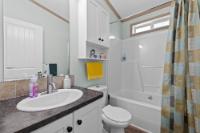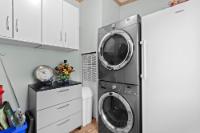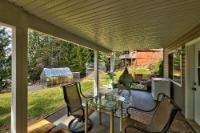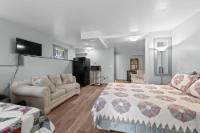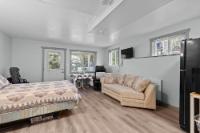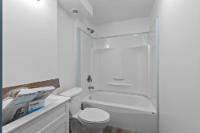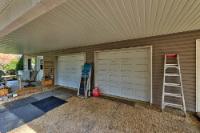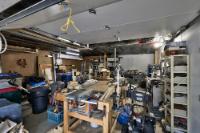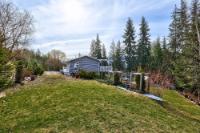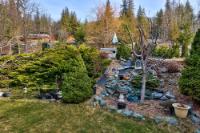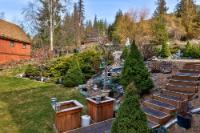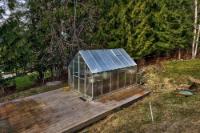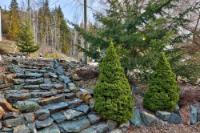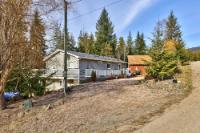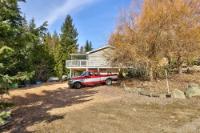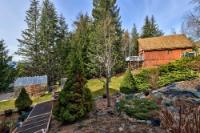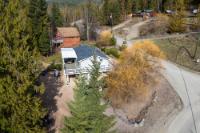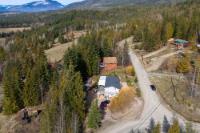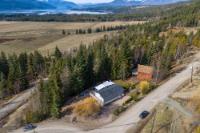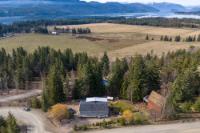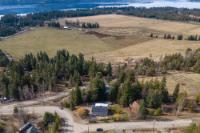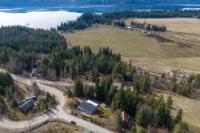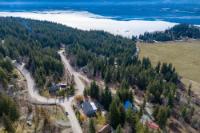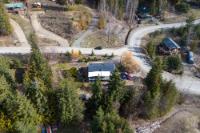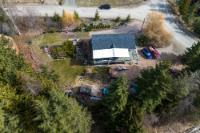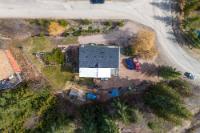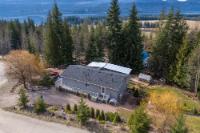Property Information for MLS® 178021
Description
This property sounds like a winner! With its spacious layout, separate in-law studio suite, and workshop space, it offers flexibility and convenience. The abundance of garden space, greenhouse, and ample parking make it perfect for hosting gatherings year-round. Its proximity to various recreational amenities adds to its appeal for outdoor enthusiasts. The well-maintained property with a peek-a-boo view of the lake (depending on leaves and trees) and a massive deck for sun worshipers or shade seekers it accommodates for everyone's enjoyment making it an ideal retreat. The newer heat pump(2019) and dedicated storage room are practical bonuses, and the corner lot location with easy access is a plus.A fantastic blend of comfort, functionality, and leisure.Bright and light with 3 bdrms on the main level with ensuite makes it a total of 4 bedrooms and 3 bathrooms. large moveable island in the kitchen open plan. 2 car garage is part of the lower level.
Room Sizes
| Bsmt | Main | Above | Other | |
| Fin. Sqft | 322 | 1,152 | ||
| Bathroom | 4pc | 4pc | ||
| Ensuite | 4pc | |||
| Living | 12x17'5 | |||
| Kitchen | 15'4x9'9 | |||
| Bedroom | 14'2x11'8 | |||
| Bedroom | 12'2x9 | |||
| Bedroom | 10x8'3 | |||
| Entrance | 7'8x5'2 | |||
| Other | 22'4x14'5 | |||
| Storage | 23'1x10'6 |
2715 FRASER ROAD
| General Information | |||
| Type: | Single Family Dwelling | Price: | $550,000 |
| Area: | South East | Taxes: | $2,115 (2023) |
| Sub Area: | North Shuswap | Dist to Schools: | |
| Style: | Rancher | Dist to Transp: | |
| Bedrooms: | 3 | Floor Sqft: | 2,175 |
| Bathrooms: | 2 | Year built: | 2011 |
| Ensuites: | 1 | Age: | |
| Fireplaces: | Basement: | Other | |
| Fireplace Type: | Bsmt Dev.: | Partly finished, Suite, Inlaw | |
| Flooring: | Mixed | ||
| Heating: | Heat Pump | ||
| Fuel: | Electric | ||
| Features: | Appliance: Dishwasher, Appliance: Refrigerator, Appliance: Washer & Dryer, Appliance: Stove | ||
| Equip Incl: | |||
| Legal Desc.: | LOT 125 SEC 21 TWN 23 RNG 9 WEST OF THE 6TH MER KDYD PLAN 28312 MHR-097516 | ||
| Exterior Features | |||
| Lot Sqft: | 15,682 | Width (ft): | |
| Lot Acres: | 0.36 | Depth (ft): | |
| Lot Features: | Nearby: Golf, Setting: Rural, View, Nearby: Recreation, Landscaped, View: Panoramic, Site: Corner, Nearby: Lake, Pets Allowed | ||
| Exterior Finish: | Vinyl | ||
| Construction: | Manufactured, Insul Ceiling, Insul Walls | ||
| Roof: | Asphalt Shingle | ||
| Parking Spcs: | 2 | ||
| Parking Types: | Garage (2 car), Addl Parking Avail, RV Parking, Golf Cart Parking | ||
| Water: | Community | ||
| Sewer Type: | Septic Installed | ||
| Outdoor Area: | Covered Deck(s), Sun Deck(s) | ||
Agent Information

- LISA ATKINSON
- 250-320-5472
- E-Mail lisaatkinson@royallepage.ca
- Web
- ROYAL LEPAGE WESTWIN RLTY.
- 250-374-1461
The above information is from sources deemed reliable but it should not be relied upon without independent verification.
Not intended to solicit properties already listed for sale.

