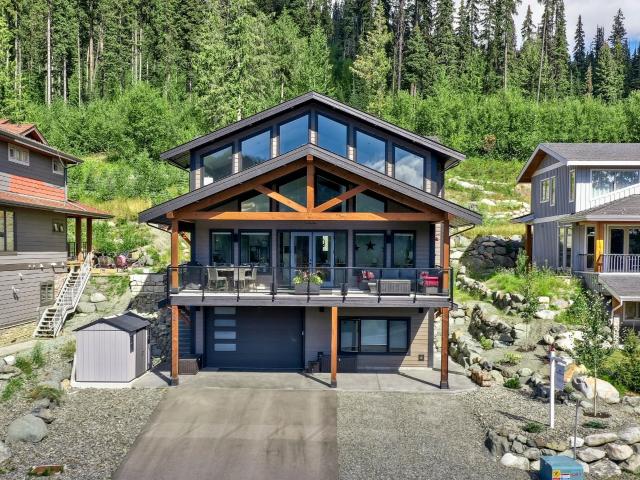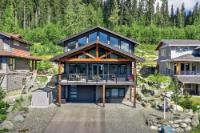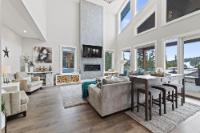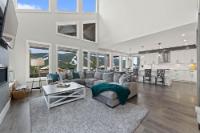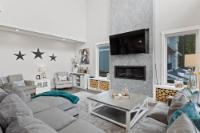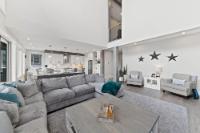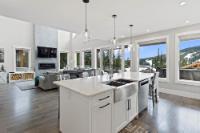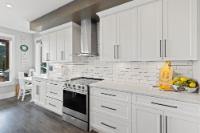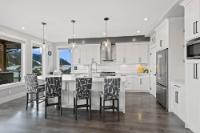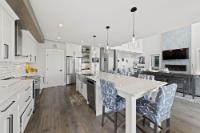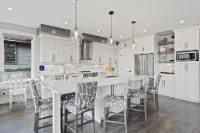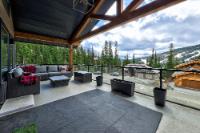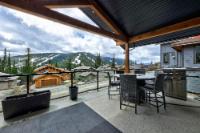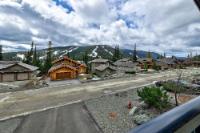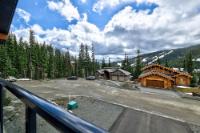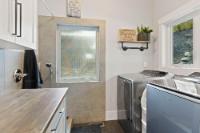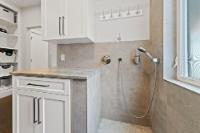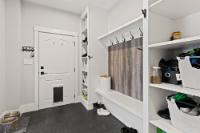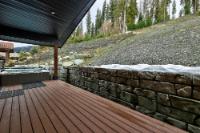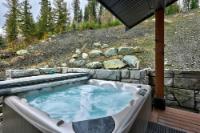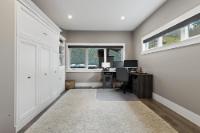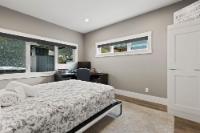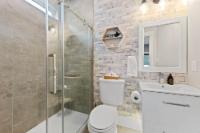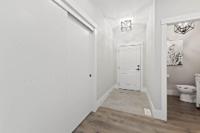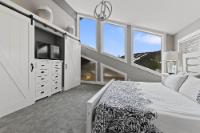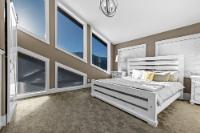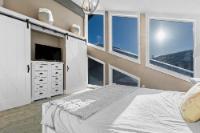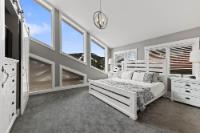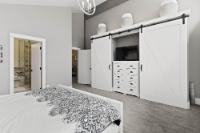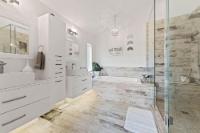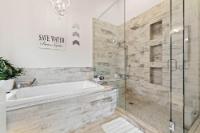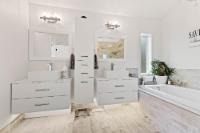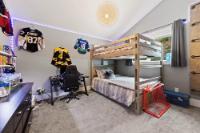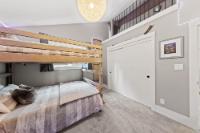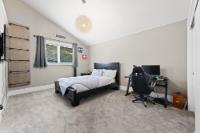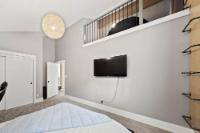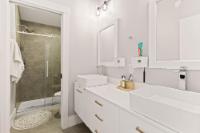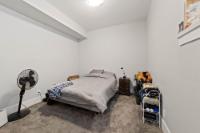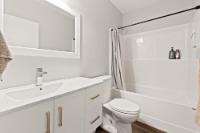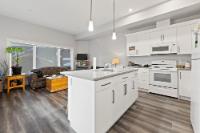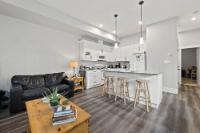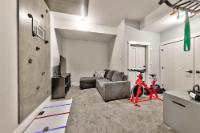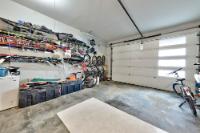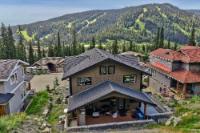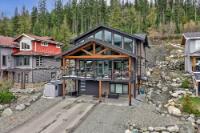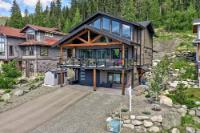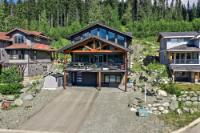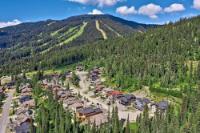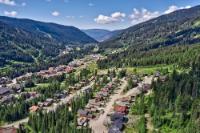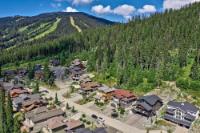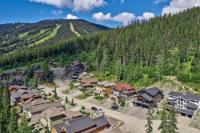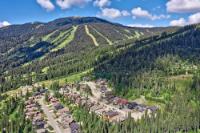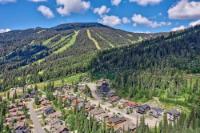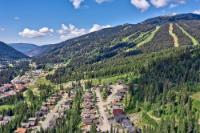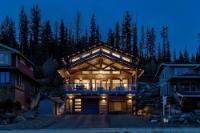Property Information for MLS® 178023
Description
Stunning, newly constructed ‘mountain modern’ 5 bed, 5 bath home at top of Sundance Dr. and steps from the elementary school. Ski right to your backyard from 'Rambler' & walk or ski only min to the core of the Village. This custom design features natural light & views from its expansive window package & massive decks. The main level is bright & airy with 20’ vaulted ceilings in the great room, open to a chef's dream kitchen w/ high efficiency appliances, plenty of cabinetry, walk-in pantry & oversized quartz island & table. Spacious bedroom on this level w/ large walk-in closet & full ensuite bath, large mudroom w/ dog wash, in-floor heat & access to the large covered back deck & hot tub. Upper level features 2 sizable bedrooms w lofts & primary bedroom w/ spa like ensuite bath. Lower level features games room, climbing wall & fully contained legal 1 bedroom suite, separately metered. Waitlisted for TUP, which will allow for nightly rentals. Offered fully furnished.
Room Sizes
| Bsmt | Main | Above | Other | |
| Fin. Sqft | 936 | 1,356 | 1,356 | |
| Bathroom | 4pc | 2pc | 4pc | |
| Bathroom | 3pc | 5pc | ||
| Kitchen | 9'1x11'4 | 17'10x6'8 | ||
| Living | 12'1x16'1 | 20'8x14'6 | ||
| Mudroom | 7'10x5'9 | |||
| Bedroom | 11'2x11 | 13'11x11'11 | 15'2x11'8 | |
| Bedroom | 13'7x11'5 | |||
| Bedroom | 14'10x16'8 | |||
| Games Room | 17'10x17'1 |
4157 SUNDANCE DRIVE
| General Information | |||
| Type: | Single Family Dwelling | Price: | $1,999,900 |
| Area: | Kamloops | Taxes: | $8,528 (2023) |
| Sub Area: | Sun Peaks | Dist to Schools: | .26 KM |
| Style: | Three L.Split | Dist to Transp: | BUS |
| Bedrooms: | 4+1 | Floor Sqft: | 3,648 |
| Bathrooms: | 5 | Year built: | 2019 |
| Ensuites: | Age: | ||
| Fireplaces: | 1 | Basement: | Full |
| Fireplace Type: | Propane | Bsmt Dev.: | Suite, Legal |
| Flooring: | Carpet, Tile, Laminate | ||
| Heating: | Furnace, Forced Air, In-floor | ||
| Fuel: | Gas (Propane) | ||
| Features: | Appliance: Dishwasher, Appliance: Refrigerator, Appliance: Washer & Dryer, Tub, Hot, Window Coverings, Appliance: Stove, Appliance: Microwave | ||
| Equip Incl: | |||
| Legal Desc.: | LOT 8, PLAN KAP72523, DISTRICT LOT 6428, KAMLOOP S DIV OF YALE LAND DISTRICT | ||
| Exterior Features | |||
| Lot Sqft: | 10,764 | Width (ft): | |
| Lot Acres: | 0.2471 | Depth (ft): | |
| Lot Features: | Central Location, Easy Access, Oriented: Family, Nearby: Golf, View: Mountain, Nearby: Shopping, Setting: Private, No Thru Road, Cul-de-sac, Ski Hill Nearby, View: Panoramic, Nearby: Lake, Pets Allowed | ||
| Exterior Finish: | Hardie Board | ||
| Construction: | Frame, Insul Ceiling, Insul Walls | ||
| Roof: | Asphalt Shingle | ||
| Parking Spcs: | 1 | ||
| Parking Types: | Garage (1 car), Addl Parking Avail | ||
| Water: | City | ||
| Sewer Type: | Sewer Connected | ||
| Outdoor Area: | Covered Deck(s) | ||
Agent Information

- QUINN RISCHMUELLER*
- 778-257-4494
- E-Mail quinn.rischmueller@evrealestate.com
- Web
- ENGEL & VOLKERS KAMLOOPS (SUN PEAKS)
- 778-765-1500
The above information is from sources deemed reliable but it should not be relied upon without independent verification.
Not intended to solicit properties already listed for sale.

