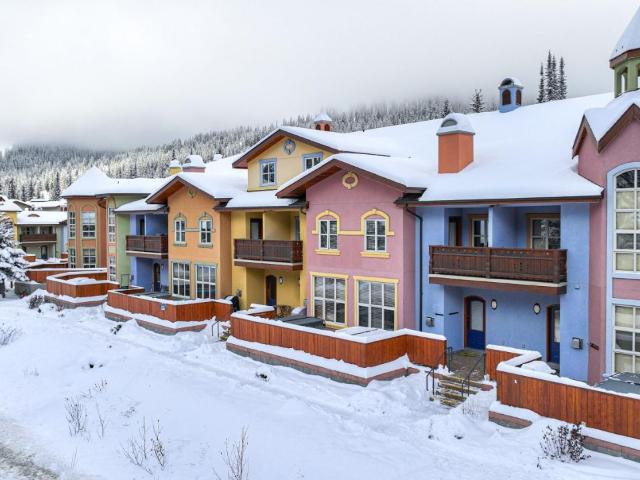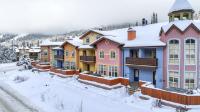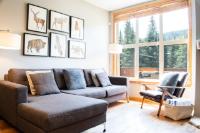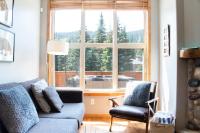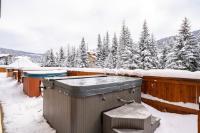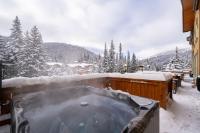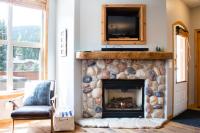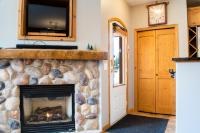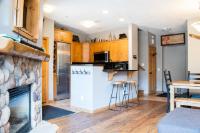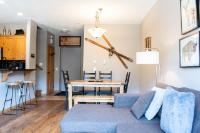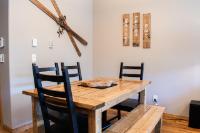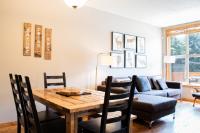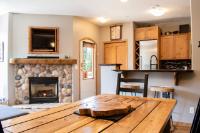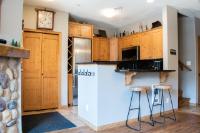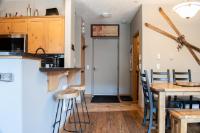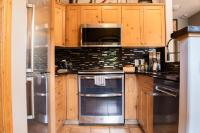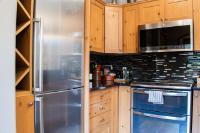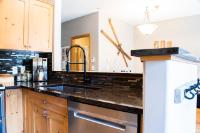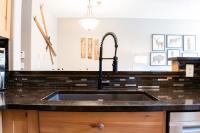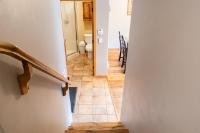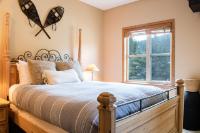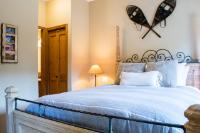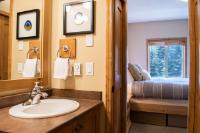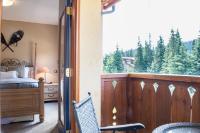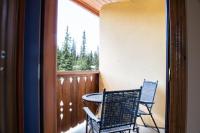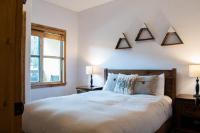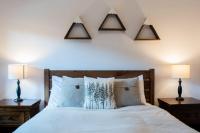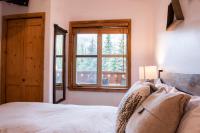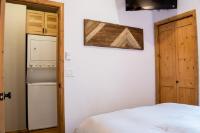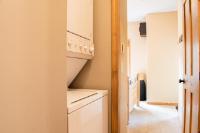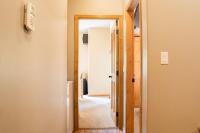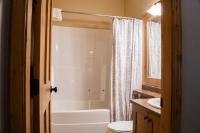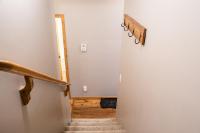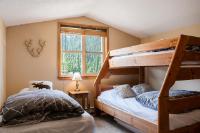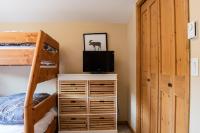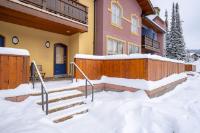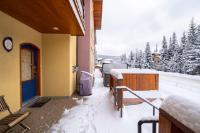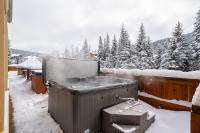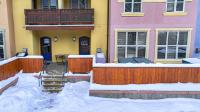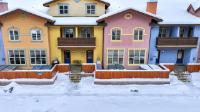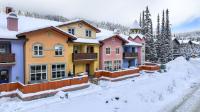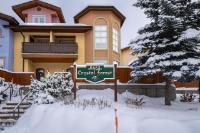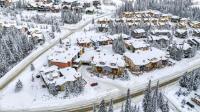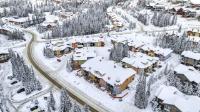Property Information for MLS® 178028
Description
No GST! Welcome to Crystal Forest level-entry, ski-in 3-bedroom, 3-bath, with 2 parking spaces in secured heated garage. Enjoy stunning mountain views. Beautifully maintained and furnished home, hot tub, private balcony off master bedroom. Excellent short-term rental potential (zoned short-term) or suited for someone who wants to live and work in Sun Peaks. Unit also comes with ski/storage locker and owner's private locker. Pedestrian only central courtyard is great for families or anyone who wishes to enjoy the serenity of the outdoors within the unique and inspiring complex. Steps to village amenities, trails, ice rink, community centre with gym. Sun Peaks is a growing year round resort community with K-12 school, medical centre, gym, covered, refrigerated hockey/skating rink and much more. Enjoy skiing, world class golf course, mountain biking, hiking trails, Nordic, snow shoeing, and more! Offered furnished, zoned TA-1.
Room Sizes
| Bsmt | Main | Above | Other | |
| Fin. Sqft | 433 | 478 | 478 | 221 |
| Bathroom | 3pc | 4pc | ||
| Ensuite | 3pc | |||
| Living | 11'1x18'11 | |||
| Kitchen | 9'4x11'8 | |||
| Mast BR | 13x13'10 | |||
| Bedroom | 9'2x11'9 | 11'3x18'5 |
58-6005 VALLEY DRIVE
| General Information | |||
| Type: | Townhouse | Price: | $849,500 |
| Area: | Kamloops | Taxes: | $3,224 (2023) |
| Sub Area: | Sun Peaks | Dist to Schools: | |
| Style: | Other | Dist to Transp: | |
| Bedrooms: | 3 | Floor Sqft: | 1,177 |
| Bathrooms: | 2 | Year built: | 2002 |
| Ensuites: | 1 | Age: | |
| Fireplaces: | 1 | Basement: | |
| Fireplace Type: | Bsmt Dev.: | ||
| Flooring: | Mixed | ||
| Heating: | Baseboard, In-floor | ||
| Fuel: | Electric | ||
| Features: | |||
| Equip Incl: | |||
| Legal Desc.: | STRATA LOT 65, PLAN KAS2100, DISTRICT LOT 6375, KAMLOOPS DIV OF YALE LAND DISTRICT | ||
| Complex Information | |||
| Complex Name: | Crystal Forest | ||
| Monthly Assmt: | $551.26 | Units In Bldg: | |
| Units In Complex: | 72 | Floors In Bldg: | |
| Laundry: | In Unit | ||
| Shared Amenities: | Pets Allowed, Rentals Allowed, Hot Tub | ||
| Assmt Includes: | |||
| Exterior Features | |||
| Lot Sqft: | Width (ft): | ||
| Lot Acres: | Depth (ft): | ||
| Lot Features: | |||
| Exterior Finish: | Stone, Stucco | ||
| Construction: | Frame, Insul Ceiling, Insul Walls | ||
| Roof: | Asphalt Shingle | ||
| Parking Spcs: | 2 | ||
| Parking Types: | Undergrd. Garage | ||
| Water: | Municipal/lrr.dist. | ||
| Sewer Type: | Sewer Connected | ||
| Outdoor Area: | |||
Agent Information

- GIANPIERO FURFARO
- 778-362-1411
- E-Mail gp@diamanterealestate.ca
- Web
- CENTURY 21 DIAMANTE
- 250-578-7773
The above information is from sources deemed reliable but it should not be relied upon without independent verification.
Not intended to solicit properties already listed for sale.

