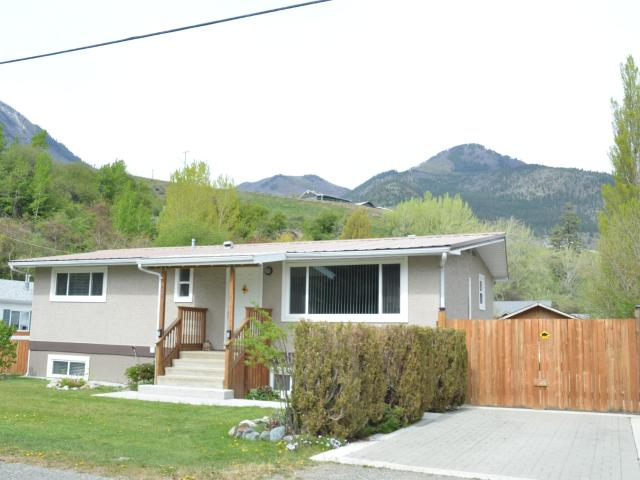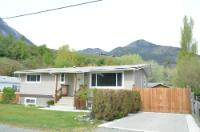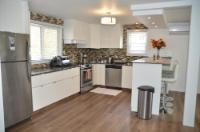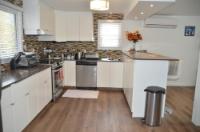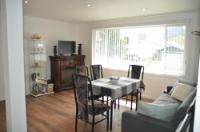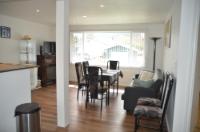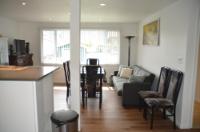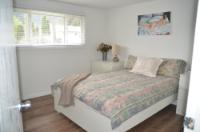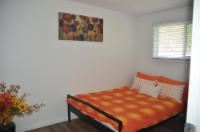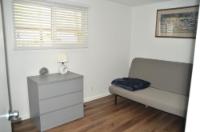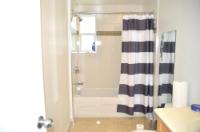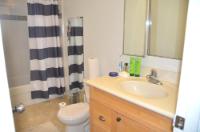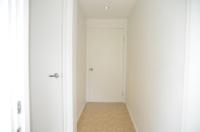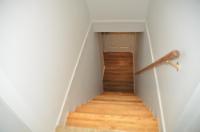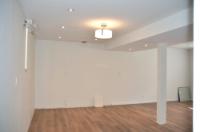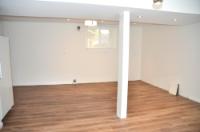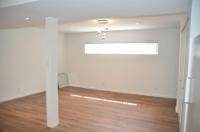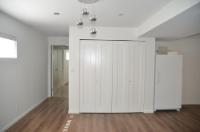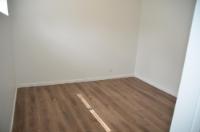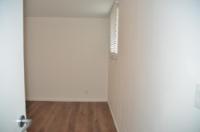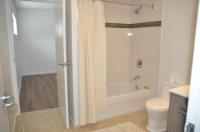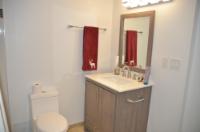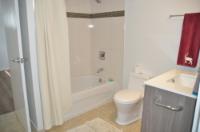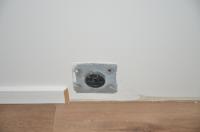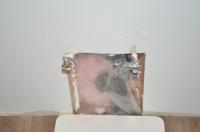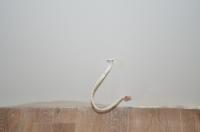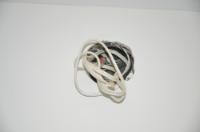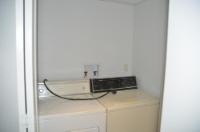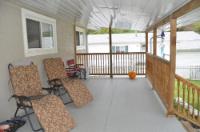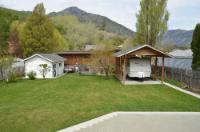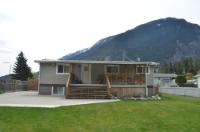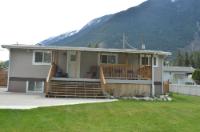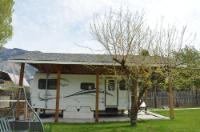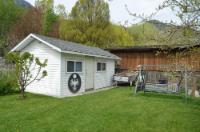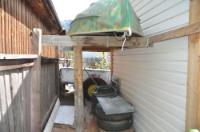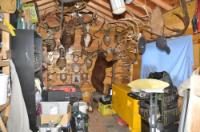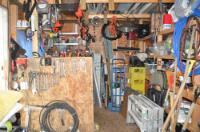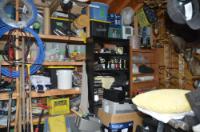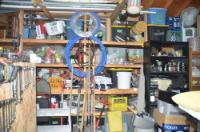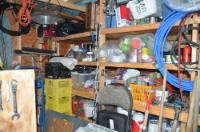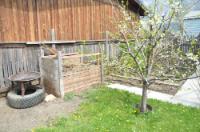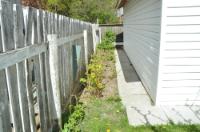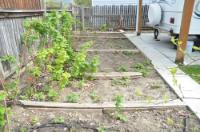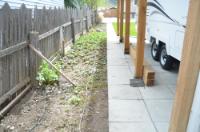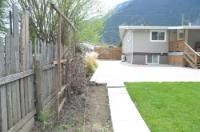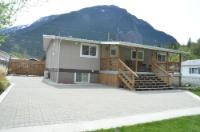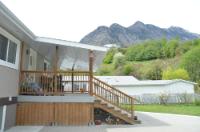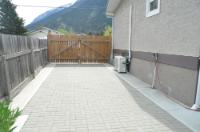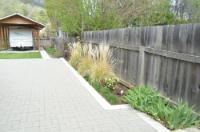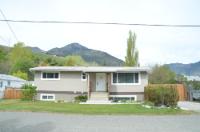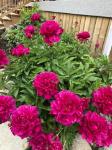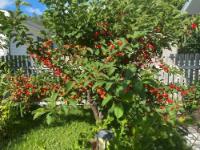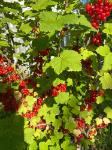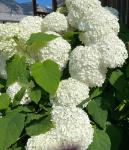Property Information for MLS® 178030
Description
Beautifully remodelled home was Sellers retirement dream home. They poured their hearts & souls into this home inside & out, since they bought it in 2016. Coming up weekends to work, renovate, build and garden. Then unexpectedly their lives changed and retiring to Lillooet can no longer happen for them. All new kitchen, bathrooms, floors (w/soundproofing install under laminate floors for a quieter suite), new blinds, windows, gutters, appliances, lighting, mini split heat pump, new workshop/garden shed, new RV carport, new paving stones for driveway & patio, 230 sq. ft. covered deck overlooking gorgeous fenced yard, new front porch, gardens w/automatic drip hoses. Yard filled to the brim w/gorgeous perennials, fruit trees, strawberries, raspberries, grapes, garlic, beautifully organized for veggie garden, compost, loads of storage under deck, downstairs has lovely 2 bdrm in-law ste that is all brand new everything, RI for kitchen just needs cabinets, shared laundry down. Hurry!
Room Sizes
| Bsmt | Main | Above | Other | |
| Fin. Sqft | 1,016 | 1,016 | ||
| Living | 14'5x11 | |||
| Kitchen | 18'3x11'3 | |||
| Mast BR | 14x11 | |||
| Bedroom | 11x8 | |||
| Bedroom | 11x10 | |||
| Bathroom | 4pc | |||
| Living | 15x10'8 | |||
| Kitchen | 17'5x11 | |||
| Bedroom | 11x7'11 | |||
| Bedroom | 10'5x10'4 | |||
| Bathroom | 4pc |
131 16TH AVE
| General Information | |||
| Type: | Single Family Dwelling | Price: | $539,000 |
| Area: | South West | Taxes: | $2,336 (2023) |
| Sub Area: | Lillooet | Dist to Schools: | |
| Style: | Bungalow | Dist to Transp: | |
| Bedrooms: | 3+2 | Floor Sqft: | 2,032 |
| Bathrooms: | 2 | Year built: | 1975 |
| Ensuites: | Age: | ||
| Fireplaces: | Basement: | Full | |
| Fireplace Type: | Bsmt Dev.: | Suite, Inlaw | |
| Flooring: | Laminate | ||
| Heating: | Furnace, Forced Air, Heat Pump | ||
| Fuel: | Electric | ||
| Features: | Appliance: Dishwasher, Appliance: Refrigerator, Appliance: Washer & Dryer, Air-conditioning, Storage Shed, Window Coverings, Appliance: Stove | ||
| Equip Incl: | |||
| Legal Desc.: | LOT E, PLAN KAP15453, LILLOOET LAND DISTRICT | ||
| Exterior Features | |||
| Lot Sqft: | 9,900 | Width (ft): | 60 |
| Lot Acres: | 0.2273 | Depth (ft): | 150 |
| Lot Features: | View: Mountain, Level, Setting: Parklike, Nearby: Shopping, Setting: Private, Nearby: Recreation, Landscaped, Nearby: Lake | ||
| Exterior Finish: | Stucco | ||
| Construction: | Frame, Insul Ceiling, Insul Walls | ||
| Roof: | Metal | ||
| Parking Spcs: | 4 | ||
| Parking Types: | Carport only, Open | ||
| Water: | City | ||
| Sewer Type: | Sewer Connected | ||
| Outdoor Area: | Patio(s), Covered Deck(s), Private Yard, Fenced Yard | ||
Agent Information

- KATHERAN MILNE
- 250-256-8055
- E-Mail katheran@katheran.com
- Web
- PINETREE REALTY
- 250-256-8055
The above information is from sources deemed reliable but it should not be relied upon without independent verification.
Not intended to solicit properties already listed for sale.

