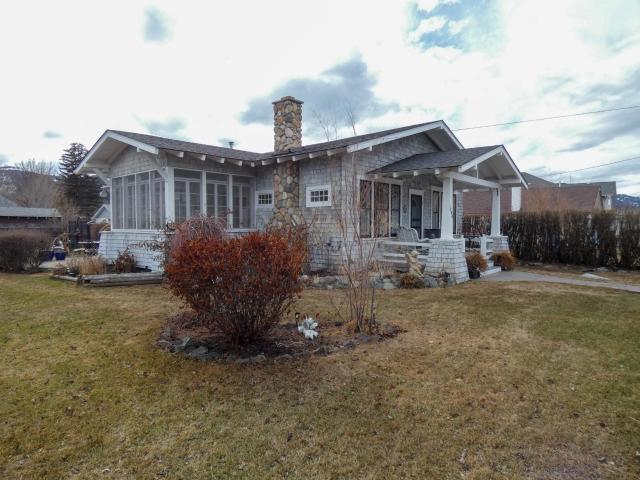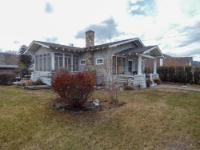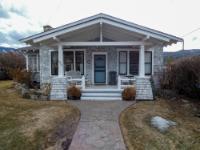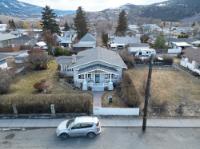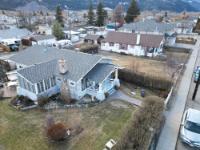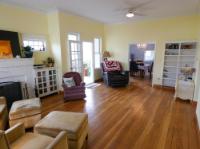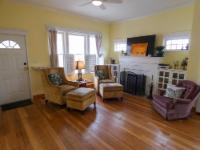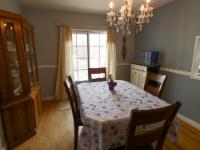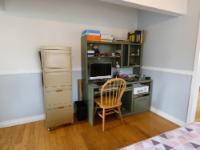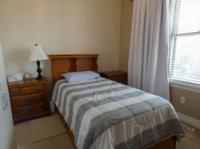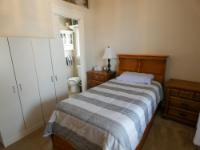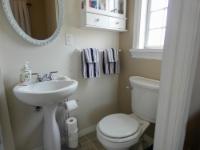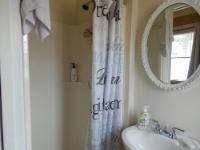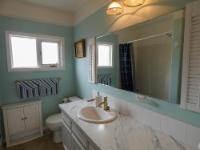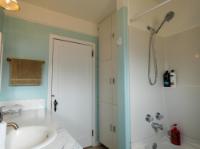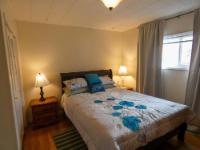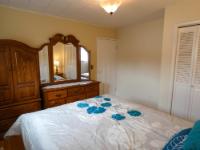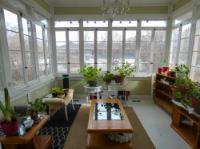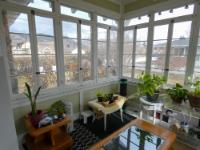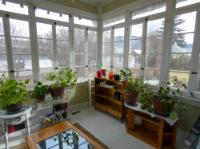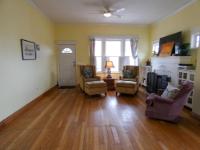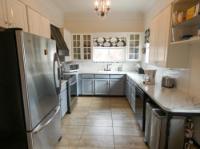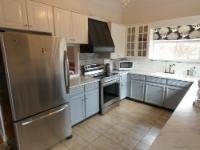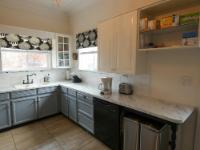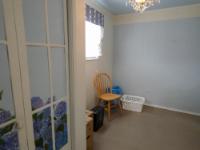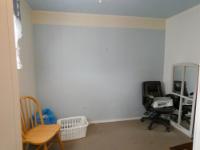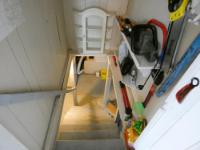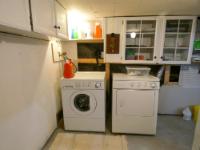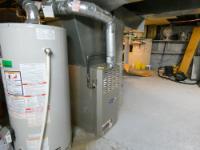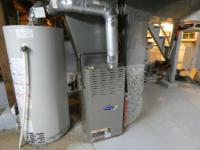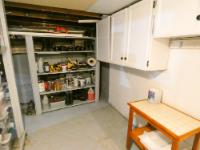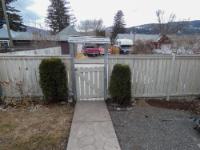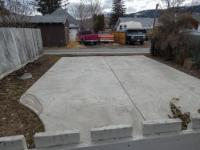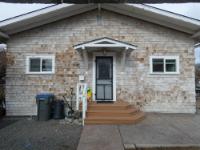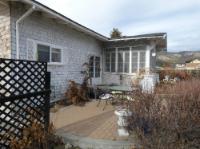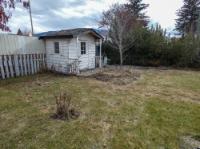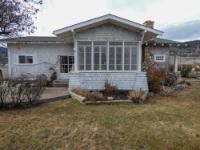Property Information for MLS® 178034
Description
Welcome to this charming 3 bedrm 2 bath home located in a central location. Well maintained boasting beautiful landscaping and curb appeal that will capture your heart from the moment you arrive. The spacious living room is perfect for relaxing & entertaining featuring plenty of natural light. The dining room is perfect for family meals. The kitchen has plenty of counter space for all your culinary needs. Has 2 generously sized bedrms and a third room that would be suitable for a nursery or office. The primary features a small 3 pce ensuite bathrm but the true bonus space is the enclosed sunroom that would be a great little studio or place for plants. Situated on a lot and a half, the outdoor space is perfect for relaxing and entertaining. The yard has mature shrubs and a patio area that’s perfect for summer BBQ’s. Centrally located, this home is just minutes away from all the amenities that the city has to offer. Don’t miss your chance to own this home in the heart of Merritt.
Room Sizes
| Bsmt | Main | Above | Other | |
| Fin. Sqft | 406 | 1,351 | ||
| Bathroom | 4pc | |||
| Ensuite | 3pc | |||
| Living | 22x16 | |||
| Dining | 16x11'6 | |||
| Kitchen | 16x10 | |||
| Bedroom | 12'9x12 | |||
| Bedroom | 12'9x9'4 | |||
| Bedroom | 9'9x8 | |||
| Conservator | 11'7x12 | |||
| Storage | 14x30 |
1840 GRANITE AVE
| General Information | |||
| Type: | Single Family Dwelling | Price: | $449,000 |
| Area: | South West | Taxes: | $3,607 (2023) |
| Sub Area: | Merritt | Dist to Schools: | 2 blks |
| Style: | Rancher | Dist to Transp: | 2 blks |
| Bedrooms: | 3 | Floor Sqft: | 1,756 |
| Bathrooms: | 1 | Year built: | 1913 |
| Ensuites: | 1 | Age: | |
| Fireplaces: | 1 | Basement: | Cellar |
| Fireplace Type: | Wood | Bsmt Dev.: | Unfinished |
| Flooring: | Wood | ||
| Heating: | Furnace, Forced Air | ||
| Fuel: | Gas (Natural) | ||
| Features: | Appliance: Dishwasher, Appliance: Refrigerator, Appliance: Washer & Dryer, Appliance: Stove, Underground Sprinklers | ||
| Equip Incl: | |||
| Legal Desc.: | LOT 5, BLK 28, PLAN KAP448, DISTRICT LOT 125, KD YD | ||
| Exterior Features | |||
| Lot Sqft: | 9,000 | Width (ft): | 75 |
| Lot Acres: | 0.2066 | Depth (ft): | 120 |
| Lot Features: | Central Location, Level, Nearby: Shopping, Nearby: Recreation, Landscaped, Nearby: Park | ||
| Exterior Finish: | Wood Shingle | ||
| Construction: | Frame, Insul Ceiling, Insul Walls | ||
| Roof: | Asphalt Shingle | ||
| Parking Spcs: | |||
| Parking Types: | Street, Open | ||
| Water: | City | ||
| Sewer Type: | Sewer Connected | ||
| Outdoor Area: | Patio(s), Fenced Yard | ||
Agent Information

- JARED THOMAS
- 778-694-6804
- E-Mail jared@movingrealestate.ca
- Web
- CENTURY 21 MOVING R.E. BC LTD
- 250-378-6166
The above information is from sources deemed reliable but it should not be relied upon without independent verification.
Not intended to solicit properties already listed for sale.

