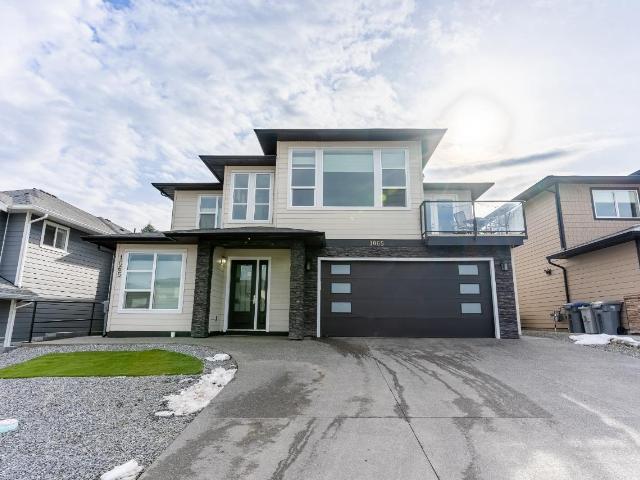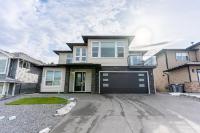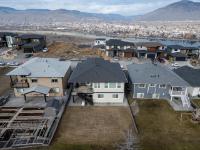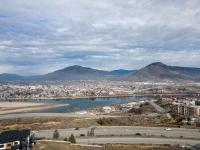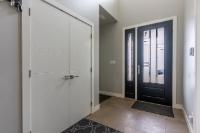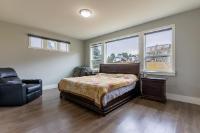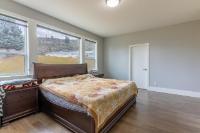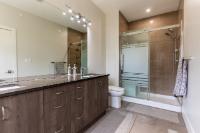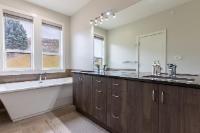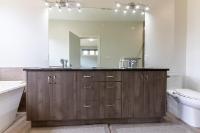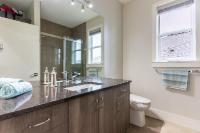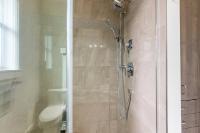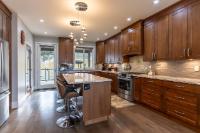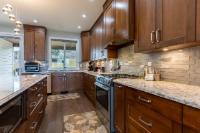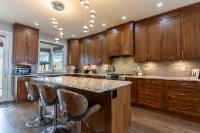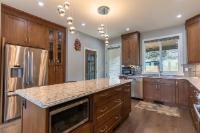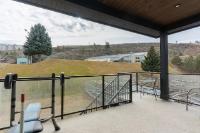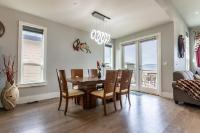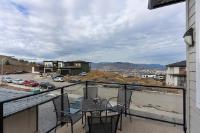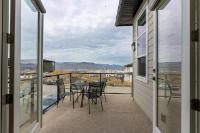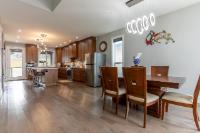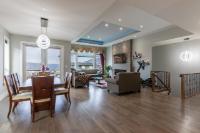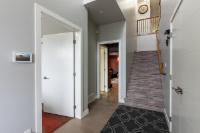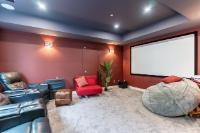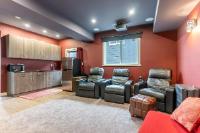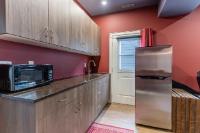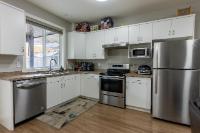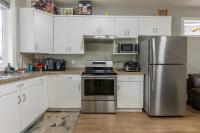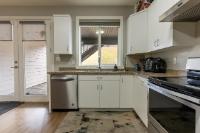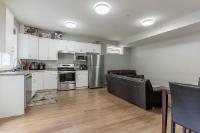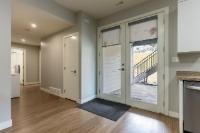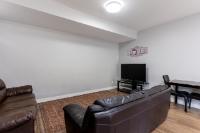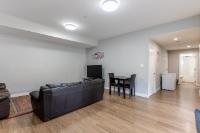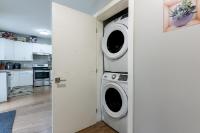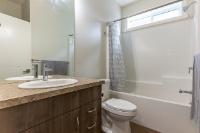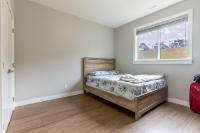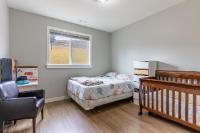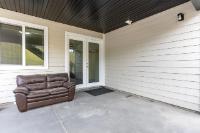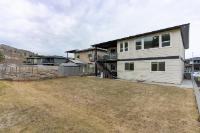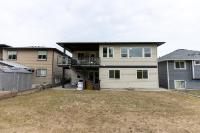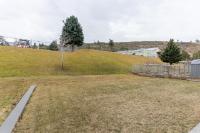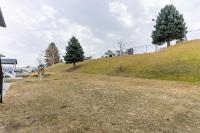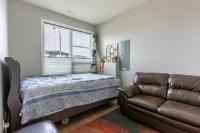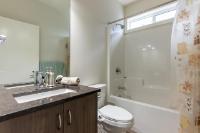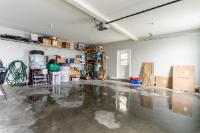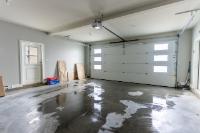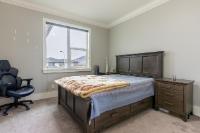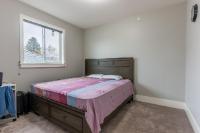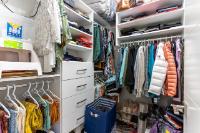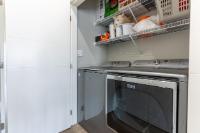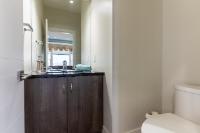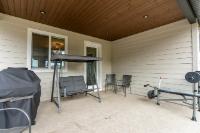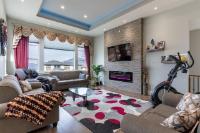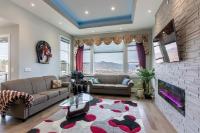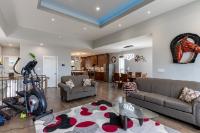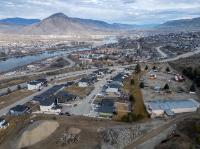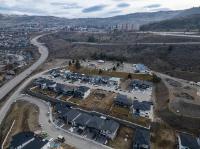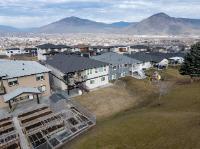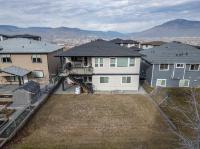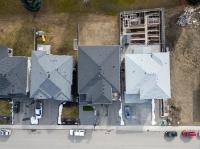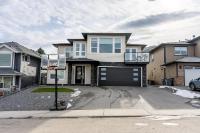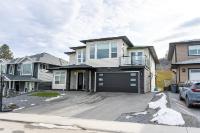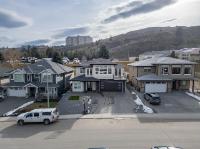Property Information for MLS® 178035
Description
Discover exceptional craftsmanship in this stunning 5-bed, 6-bath, 3444 sqft home located at 1065 Edgehill Place built in 2018 , Impeccable build quality is evident throughout, to the stone facia, hardi plank siding, exposed aggregate concrete driveway and upgraded gutters, to the exquisite Excel cabinetry and the luxurious Cambria stone counters and real marble top island. Bosch appliances, custom blinds, and breathtaking river and city views enhance the allure. With a potential 3rd suite as a separate studio, plus a 2-bed suite, versatility abounds. Enjoy a theatre room, expansive ceilings, and open-concept living on the main floor. Master bedroom and ensuite will also not disappoint with multiple closets and a stunning en-suite. This property gives off the feeling of a gated community as the homes in this neighborhood are top tier. Nestled near TRU and close to all shopping and entertainment . This home is a must see to truly appreciate.
Room Sizes
| Bsmt | Main | Above | Other | |
| Fin. Sqft | 1,465 | 1,465 | 1,979 | |
| Bathroom | 4pc | 2pc | ||
| Bathroom | 4pc | 5pc | ||
| Bathroom | 3pc | |||
| Entrance | 11x7 | |||
| Bedroom | 10x12 | 21x16 | ||
| Media/Theatre | 21x14 | |||
| Kitchen | 15x12 | 16x11 | ||
| Bedroom | 11x10 | 14x10 | ||
| Bedroom | 10x10 | 12x10 | ||
| Living | 13x20 | |||
| Dining | 13x16 |
1065 EDGEHILL PLACE
| General Information | |||
| Type: | Single Family Dwelling | Price: | $1,249,900 |
| Area: | Kamloops | Taxes: | $6,924 (2023) |
| Sub Area: | South Kamloops | Dist to Schools: | |
| Style: | Two Storey | Dist to Transp: | |
| Bedrooms: | 6 | Floor Sqft: | 3,444 |
| Bathrooms: | 5 | Year built: | 2018 |
| Ensuites: | Age: | ||
| Fireplaces: | 1 | Basement: | Full |
| Fireplace Type: | Electric | Bsmt Dev.: | |
| Flooring: | Carpet, Vinyl/Lino, Tile | ||
| Heating: | Furnace, Forced Air | ||
| Fuel: | Gas (Natural) | ||
| Features: | |||
| Equip Incl: | |||
| Legal Desc.: | LOT 15, PLAN EPP55702, SECTION 12, TOWNSHIP 20, RANGE 18, MERIDIAN W6, KAMLOOPS DIV OF YALE LAND DISTRICT | ||
| Exterior Features | |||
| Lot Sqft: | 6,428 | Width (ft): | |
| Lot Acres: | 0.1476 | Depth (ft): | |
| Lot Features: | |||
| Exterior Finish: | Stone, Hardie Board | ||
| Construction: | Frame, Insul Ceiling, Insul Walls | ||
| Roof: | Asphalt Shingle | ||
| Parking Spcs: | |||
| Parking Types: | Garage (2 car) | ||
| Water: | City | ||
| Sewer Type: | Sewer Connected | ||
| Outdoor Area: | |||
Agent Information

- JOE DOYLE*
- 250-572-7070
- E-Mail JDOYLE@KADREA.COM
- Web
- BRENDAN SHAW REAL ESTATE LTD
- 778-471-1498
The above information is from sources deemed reliable but it should not be relied upon without independent verification.
Not intended to solicit properties already listed for sale.

