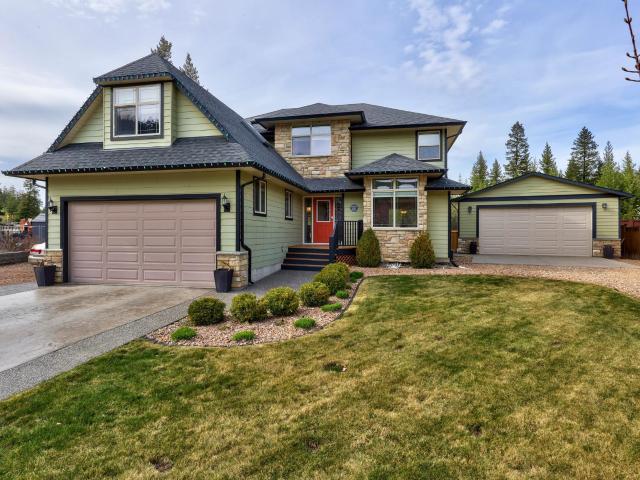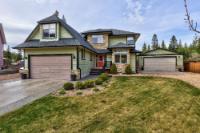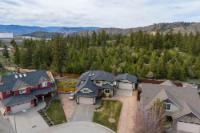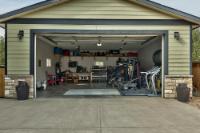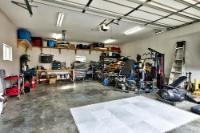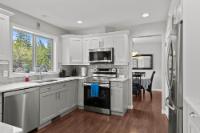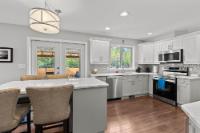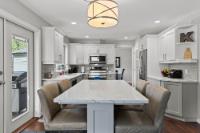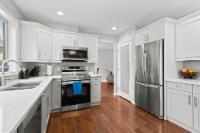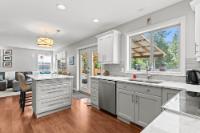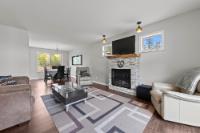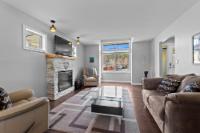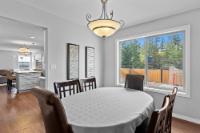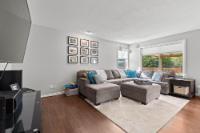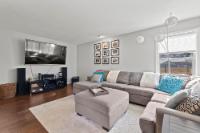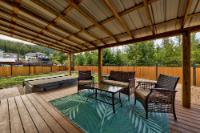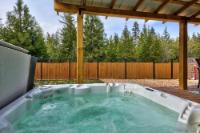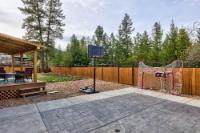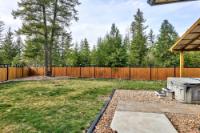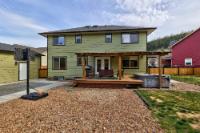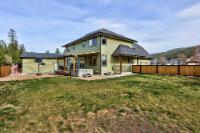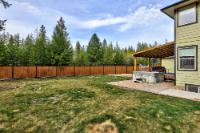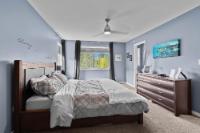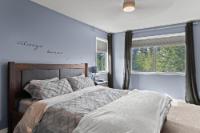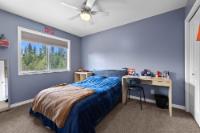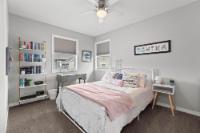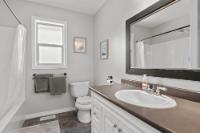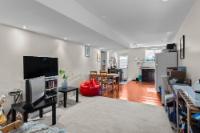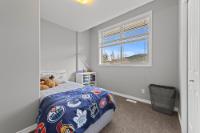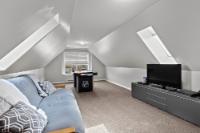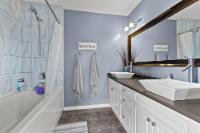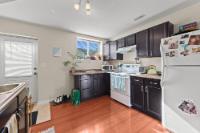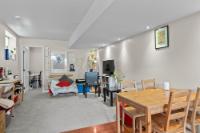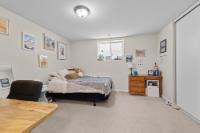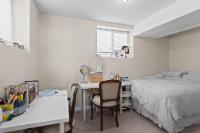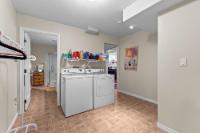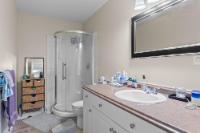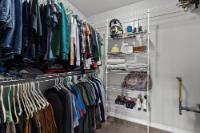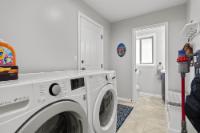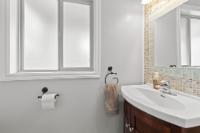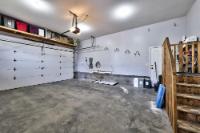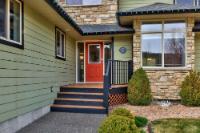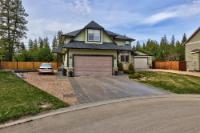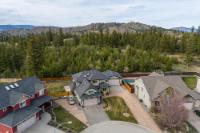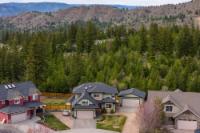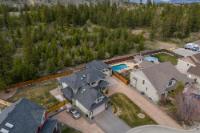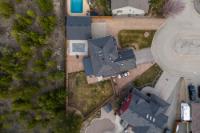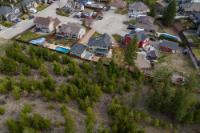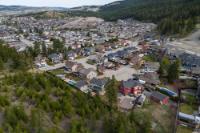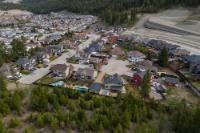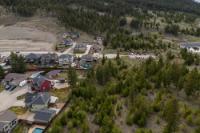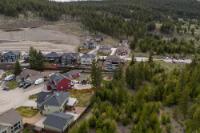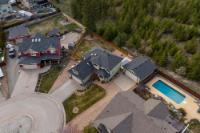Property Information for MLS® 178036
Description
Detached shop, 2 bed suite, amazing location - The home that has it all! Welcome home to 2030 Pinegrass located in quiet cul de sac on a massive .27 acre lot. This property has so much to offer with an abundance of parking for your toys, Large yard with room for a pool, plus a massive 26x28 dream shop with 9’ doors. 2007 built 3400 sq ft home has so much to offer with level entry living, updated flooring, paint and kitchen with stone countertops. Upper floor offers 4 bedrooms and bonus room above the garage – perfect for the growing family. Basement offer 2 bedroom suite with half daylight windows and separate laundry - ideal for family or income property. Dream, private fully fenced back yard offers beautiful covered entertaining space, loads of space for family, pets and games. Perfect property in an amazing family friendly neighbourhood – just in time for the new pineview elementary school.
Room Sizes
| Bsmt | Main | Above | Other | |
| Fin. Sqft | 1,004 | 1,064 | 1,307 | |
| Bathroom | 3pc | 2pc | 4pc | |
| Bathroom | 4pc | |||
| Living | 13x15 | |||
| Dining | 6x11 | 10x12 | ||
| Kitchen | 8x11 | 9x11 | ||
| Family Room | 11x14 | 17x11 | ||
| Dining | 12x6 | |||
| Laundry | 10x11 | |||
| Bedroom | 9x11 | 10x8 | ||
| Bedroom | 12x15 | 12x9 | ||
| Bedroom | 9x10 | |||
| Bedroom | 12x17 | |||
| Other | 11'4x22 |
2030 PINEGRASS CRT
| General Information | |||
| Type: | Single Family Dwelling | Price: | $1,200,000 |
| Area: | Kamloops | Taxes: | $6,370 (2022) |
| Sub Area: | Pineview Valley | Dist to Schools: | 5 BLK |
| Style: | Two Storey | Dist to Transp: | 1 BLK |
| Bedrooms: | 4+2 | Floor Sqft: | 3,435 |
| Bathrooms: | 4 | Year built: | 2007 |
| Ensuites: | Age: | ||
| Fireplaces: | 2 | Basement: | Full |
| Fireplace Type: | Natural Gas | Bsmt Dev.: | Fully finished, Suite, Inlaw |
| Flooring: | Mixed | ||
| Heating: | Furnace, Forced Air | ||
| Fuel: | Gas (Natural) | ||
| Features: | Appliance: Dishwasher, Appliance: Refrigerator, Appliance: Washer & Dryer, Air-conditioning, Central, Window Coverings, Appliance: Stove, Appliance: Microwave | ||
| Equip Incl: | |||
| Legal Desc.: | LOT 13, PLAN KAP76651, SECTION 34, TOWNSHIP 19, RANGE 18, MERIDIAN W6, KAMLOOPS DIV OF YALE LAND DISTRICT | ||
| Exterior Features | |||
| Lot Sqft: | 11,754 | Width (ft): | |
| Lot Acres: | 0.2698 | Depth (ft): | |
| Lot Features: | Easy Access, Oriented: Family, Level, Setting: Parklike, Setting: Private, Setting: Quiet, Cul-de-sac | ||
| Exterior Finish: | Hardie Board | ||
| Construction: | Frame, Insul Ceiling, Insul Walls | ||
| Roof: | Asphalt Shingle | ||
| Parking Spcs: | 12 | ||
| Parking Types: | Garage (3 car), Garage (2 car), Detached Garage/Shop, Addl Parking Avail, RV Parking | ||
| Water: | City | ||
| Sewer Type: | Sewer Connected | ||
| Outdoor Area: | Covered Deck(s), Sun Deck(s), Private Yard, Fenced Yard | ||
Agent Information

- SCOTT MCDOWELL*
- 250-374-1461
- E-Mail scott@mcdowellgroup.ca
- Web http://www.scottmcdowell.ca
- ROYAL LEPAGE WESTWIN RLTY.
- 250-374-1461
The above information is from sources deemed reliable but it should not be relied upon without independent verification.
Not intended to solicit properties already listed for sale.

